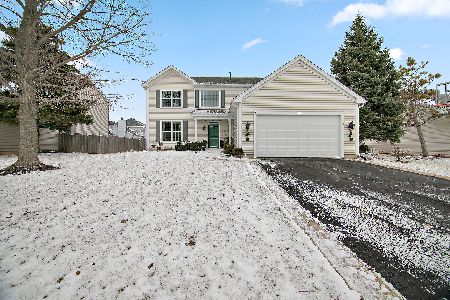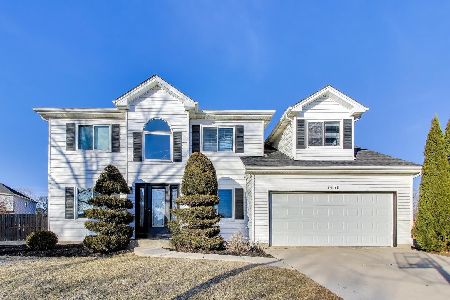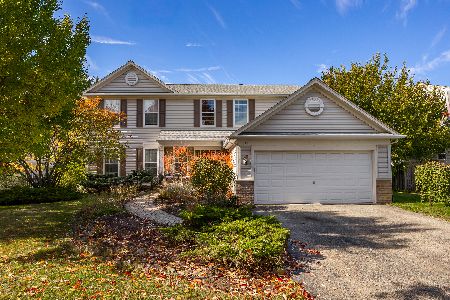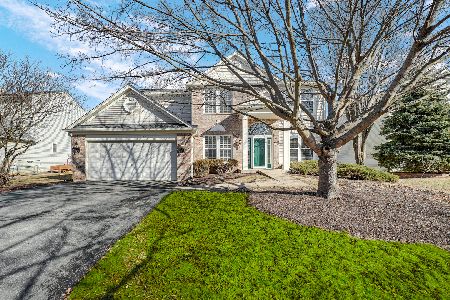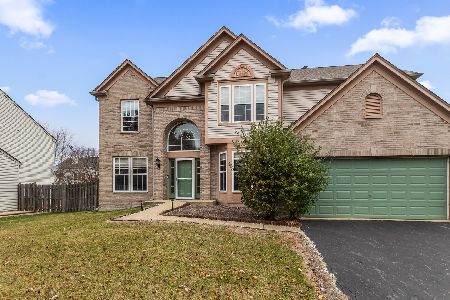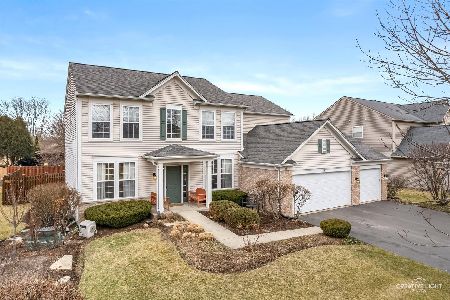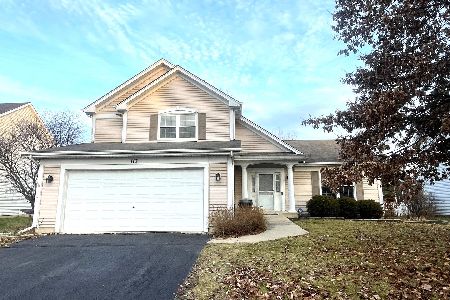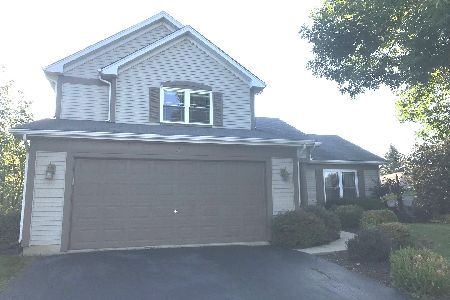100 Palmer Drive, Bolingbrook, Illinois 60490
$230,000
|
Sold
|
|
| Status: | Closed |
| Sqft: | 1,825 |
| Cost/Sqft: | $132 |
| Beds: | 3 |
| Baths: | 3 |
| Year Built: | 2001 |
| Property Taxes: | $8,839 |
| Days On Market: | 2298 |
| Lot Size: | 0,24 |
Description
This warm & inviting split level has a great, functional floorplan with abundant natural light throughout. The roomy living/dining room with vaulted ceilings leads you into the kitchen featuring abundant cabinetry, all stainless steel appliances, neutral countertops & sliding glass door to backyard. Steps downstairs will bring you to the family room with extra tall 11 ft. ceilings, large windows & powder room. Upstairs, the master suite has a large walk-in closet & private full bathroom with step-in shower & double sinks. The other two large bedrooms share a full bathroom with shower/tub. The partial, unfinished basement makes for great storage space or could easily be finished. Complete with a two car garage, professionally landscaped backyard, concrete patio & firepit area. NEW items include: master bedroom carpet (2019), furnace & dishwasher (2016), oven/range (2015), refrigerator, water heater & ejector pump (2011), patio door & back windows, washer & dryer (2010), front windows (2008). BRAND NEW roof in November 2019 and siding being replaced ASAP. Situated in a prime location with NO SSA or HOA near parks, nature trails, pond & elementary school, all while being near the expansive shopping & dining options of Bolingbrook. Don't miss out on this incredible opportunity!
Property Specifics
| Single Family | |
| — | |
| Tri-Level | |
| 2001 | |
| Partial | |
| — | |
| No | |
| 0.24 |
| Will | |
| Whispering Oaks | |
| — / Not Applicable | |
| None | |
| Public | |
| Public Sewer | |
| 10574011 | |
| 1202181120010000 |
Property History
| DATE: | EVENT: | PRICE: | SOURCE: |
|---|---|---|---|
| 20 Mar, 2020 | Sold | $230,000 | MRED MLS |
| 20 Feb, 2020 | Under contract | $240,000 | MRED MLS |
| — | Last price change | $245,000 | MRED MLS |
| 14 Nov, 2019 | Listed for sale | $245,000 | MRED MLS |
Room Specifics
Total Bedrooms: 3
Bedrooms Above Ground: 3
Bedrooms Below Ground: 0
Dimensions: —
Floor Type: Carpet
Dimensions: —
Floor Type: Carpet
Full Bathrooms: 3
Bathroom Amenities: Separate Shower,Double Sink
Bathroom in Basement: 0
Rooms: Foyer
Basement Description: Unfinished,Sub-Basement
Other Specifics
| 2 | |
| Concrete Perimeter | |
| Asphalt | |
| Patio, Storms/Screens | |
| Corner Lot,Fenced Yard,Landscaped | |
| 91 X 104 X 118 X 141 | |
| — | |
| Full | |
| Vaulted/Cathedral Ceilings, Wood Laminate Floors | |
| Range, Microwave, Dishwasher, Refrigerator, Washer, Dryer, Disposal, Stainless Steel Appliance(s) | |
| Not in DB | |
| Park, Lake, Curbs, Sidewalks, Street Lights, Street Paved | |
| — | |
| — | |
| — |
Tax History
| Year | Property Taxes |
|---|---|
| 2020 | $8,839 |
Contact Agent
Nearby Similar Homes
Nearby Sold Comparables
Contact Agent
Listing Provided By
Realty Executives Elite

