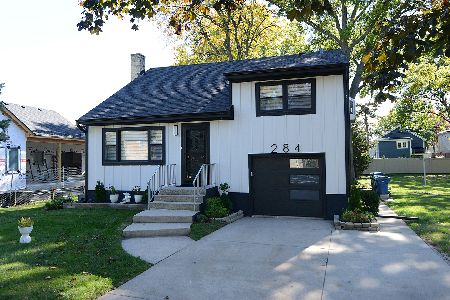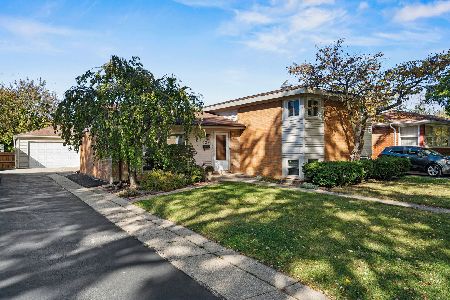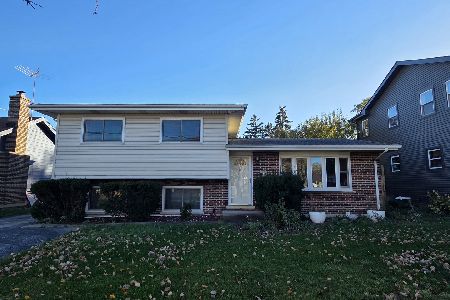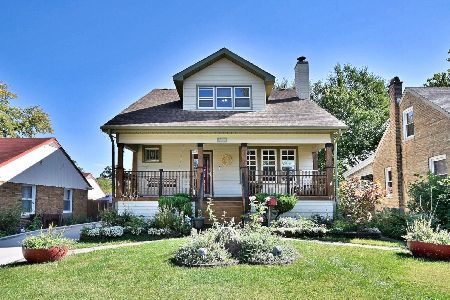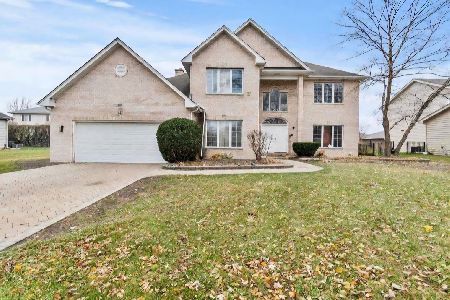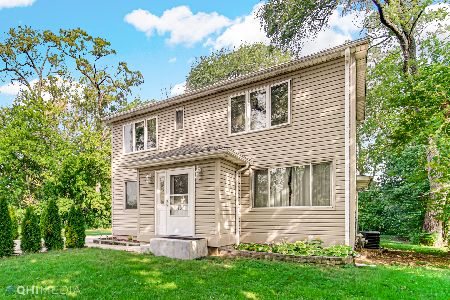100 Red Oak Street, Bensenville, Illinois 60106
$580,000
|
Sold
|
|
| Status: | Closed |
| Sqft: | 2,702 |
| Cost/Sqft: | $215 |
| Beds: | 4 |
| Baths: | 3 |
| Year Built: | 2006 |
| Property Taxes: | $11,957 |
| Days On Market: | 324 |
| Lot Size: | 0,16 |
Description
AMAZING LOCATION, AIRY VAULTED CEILINGS, & OVERSIZED ROOMS! This stunning move-in-ready home is the one you've been looking for! Enjoy beautiful hardwood floors, fresh paint, a spacious eat-in-kitchen, & a convenient main floor office! Host events with ease in the elegant formal living room boasting crown molding, tray ceilings, and sunny views to the covered porch! Enjoy the open concept kitchen & family room arrangement! The spacious kitchen offers new stainless steel appliances, durable granite counters, 42" cabinetry, an oversized island with breakfast bar, & views to the newly fenced backyard! Kick back and relax in your private backyard oasis featuring an incredible patio, pergola, and relaxing brick fireplace! Retreat to the second floor primary bedroom which boasts ample room for your king bedroom set, 2 spacious closets, & a private en suite! The private primary bathroom offers dual sink vanity, heated/jetted sub, separate shower, vaulted ceilings, sunny skylights, & luxurious stone and granite work throughout! Guests will enjoy a private bathroom featuring vaulted ceilings, neutral paint, and a sunny skylight as well! Need more space? The deep pour basement offers ideal ceiling heights for your home gym, rec room, and additional living space! Basement is plumbed and ready for a 3rd full bathroom, making the perfect space for a future in-law suite! This property has been meticulously maintained and upgraded! No projects here; just move in & enjoy!
Property Specifics
| Single Family | |
| — | |
| — | |
| 2006 | |
| — | |
| — | |
| No | |
| 0.16 |
| — | |
| — | |
| 0 / Not Applicable | |
| — | |
| — | |
| — | |
| 12295063 | |
| 0324119013 |
Nearby Schools
| NAME: | DISTRICT: | DISTANCE: | |
|---|---|---|---|
|
Grade School
Tioga Elementary School |
2 | — | |
|
Middle School
Blackhawk Middle School |
2 | Not in DB | |
|
High School
Fenton High School |
100 | Not in DB | |
Property History
| DATE: | EVENT: | PRICE: | SOURCE: |
|---|---|---|---|
| 3 Mar, 2011 | Sold | $309,000 | MRED MLS |
| 15 Feb, 2011 | Under contract | $319,900 | MRED MLS |
| — | Last price change | $324,900 | MRED MLS |
| 11 Nov, 2010 | Listed for sale | $339,000 | MRED MLS |
| 24 Apr, 2025 | Sold | $580,000 | MRED MLS |
| 12 Mar, 2025 | Under contract | $580,000 | MRED MLS |
| 5 Mar, 2025 | Listed for sale | $580,000 | MRED MLS |
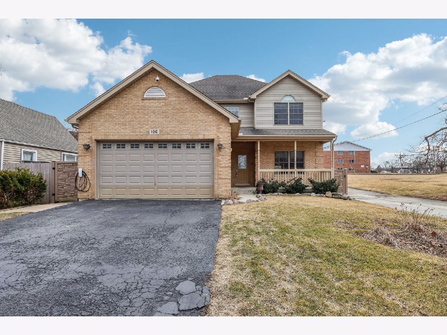
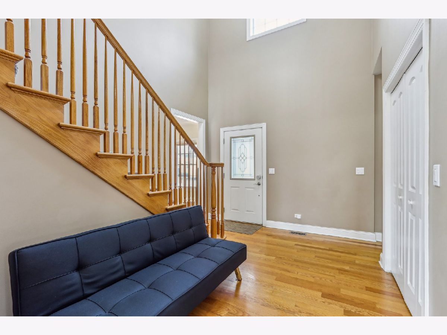
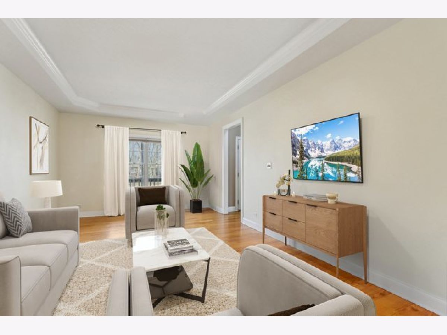
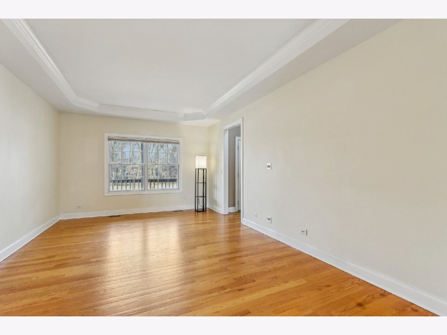
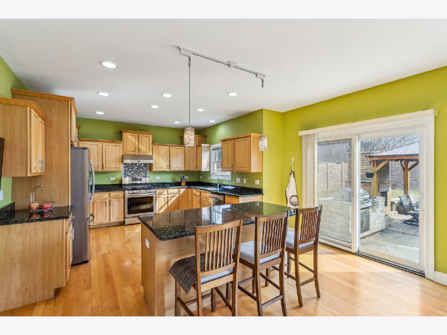
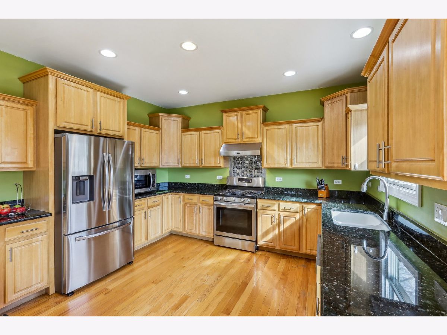
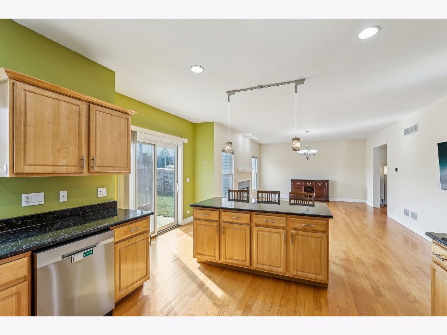
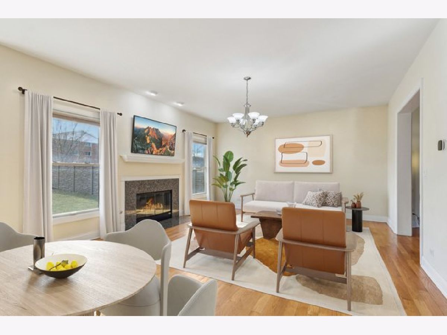
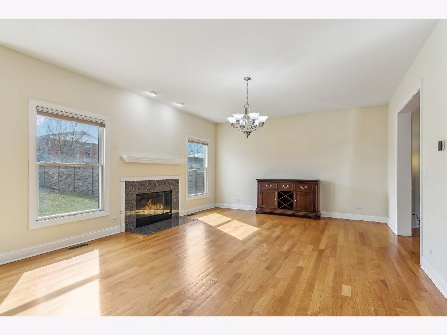
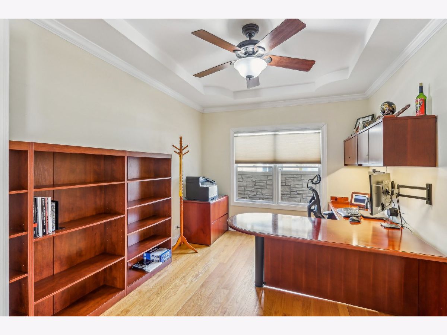
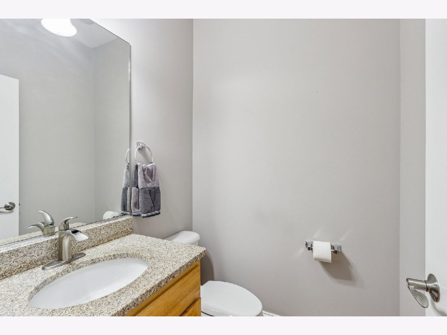
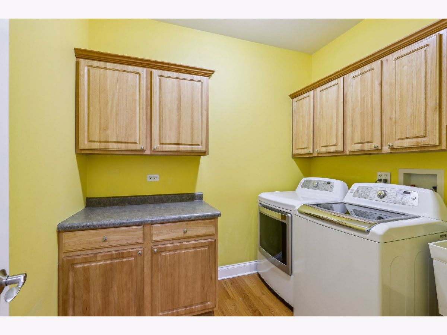
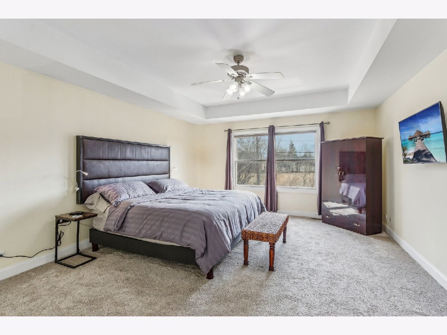
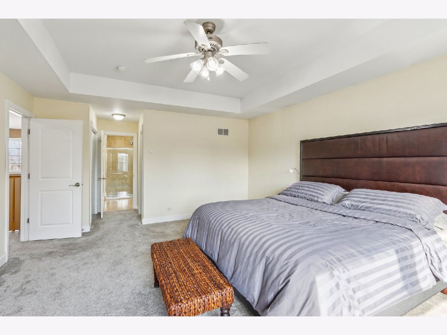
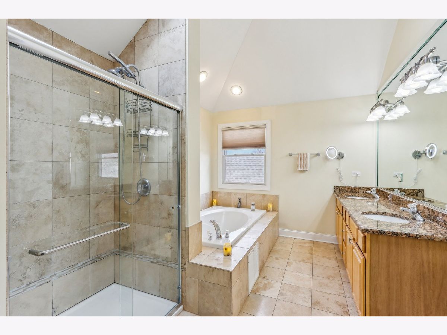
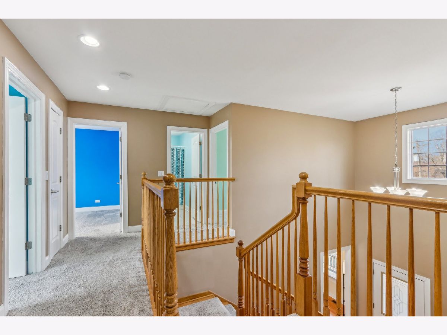
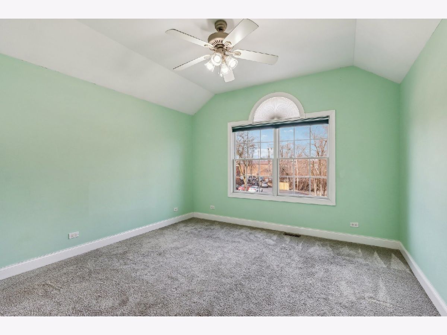
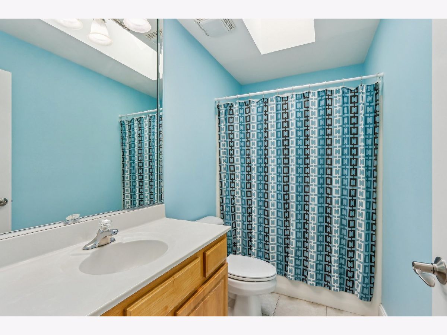
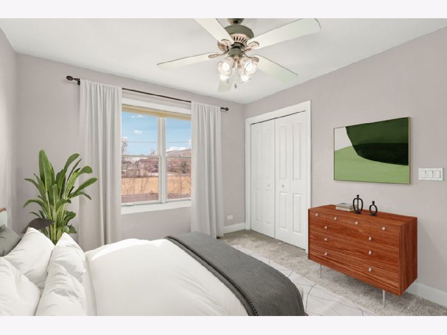
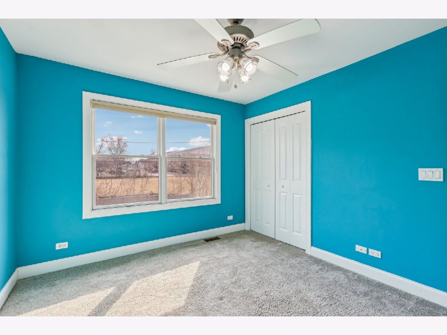
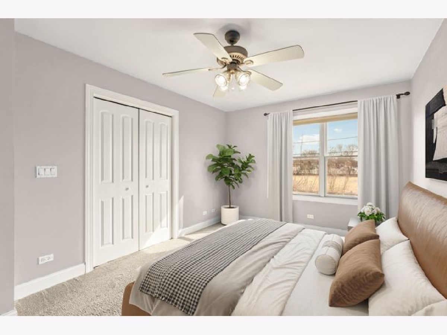
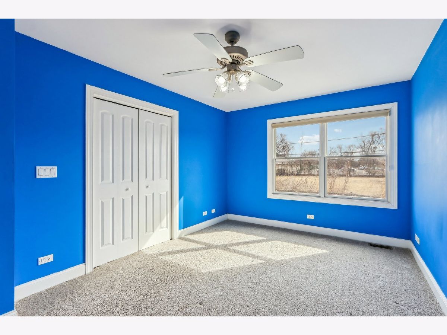
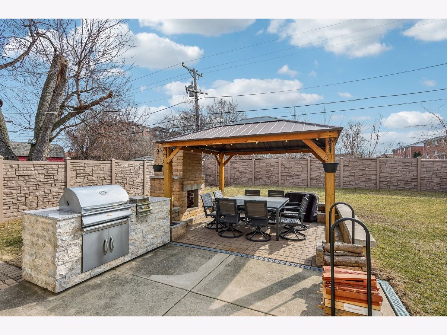
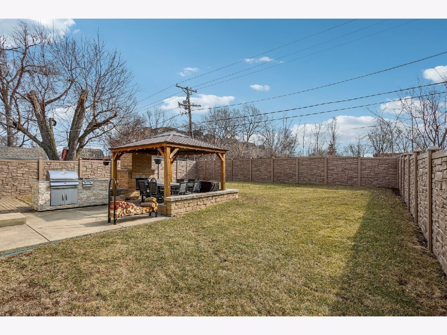
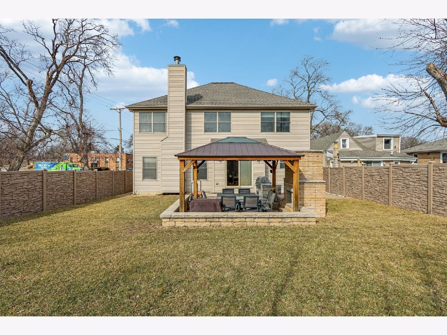
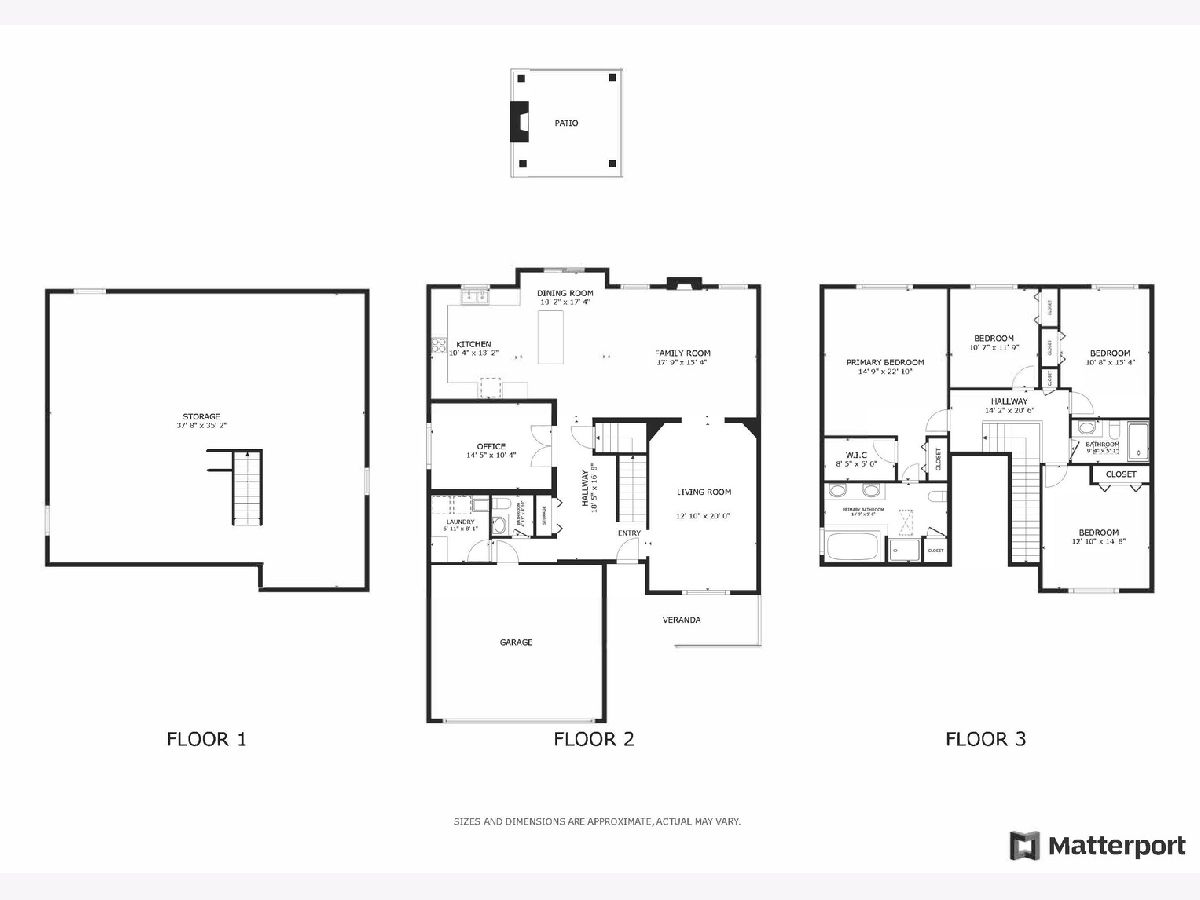
Room Specifics
Total Bedrooms: 4
Bedrooms Above Ground: 4
Bedrooms Below Ground: 0
Dimensions: —
Floor Type: —
Dimensions: —
Floor Type: —
Dimensions: —
Floor Type: —
Full Bathrooms: 3
Bathroom Amenities: Whirlpool,Separate Shower,Double Sink
Bathroom in Basement: 0
Rooms: —
Basement Description: —
Other Specifics
| 2 | |
| — | |
| — | |
| — | |
| — | |
| 50.6 X 144.6 X 50.5 X 144. | |
| Full,Unfinished | |
| — | |
| — | |
| — | |
| Not in DB | |
| — | |
| — | |
| — | |
| — |
Tax History
| Year | Property Taxes |
|---|---|
| 2011 | $8,816 |
| 2025 | $11,957 |
Contact Agent
Nearby Similar Homes
Nearby Sold Comparables
Contact Agent
Listing Provided By
Redfin Corporation

