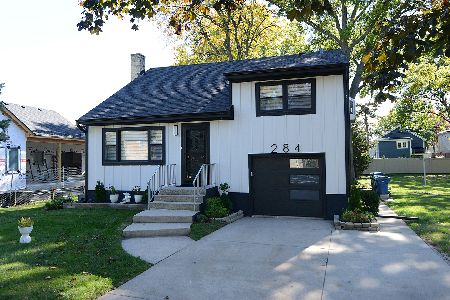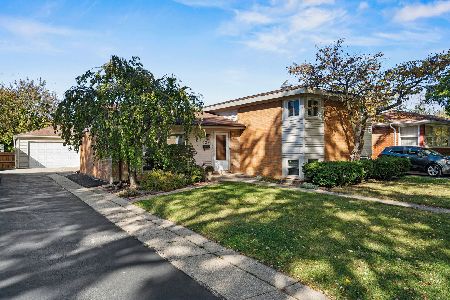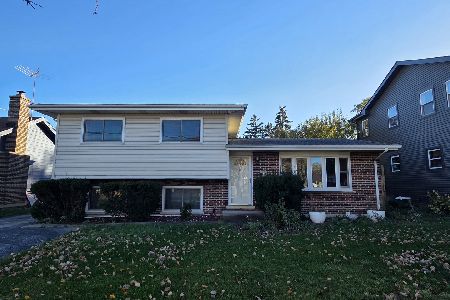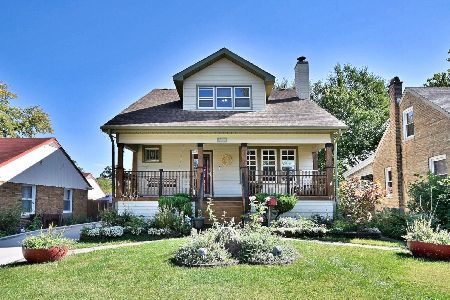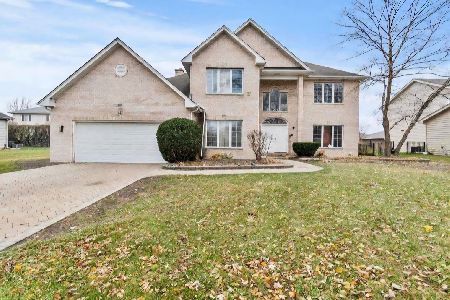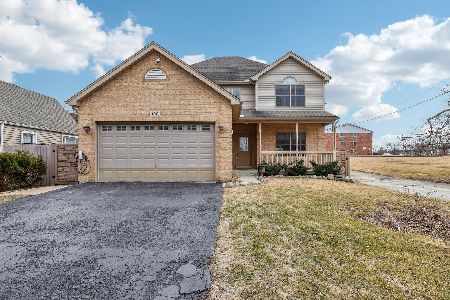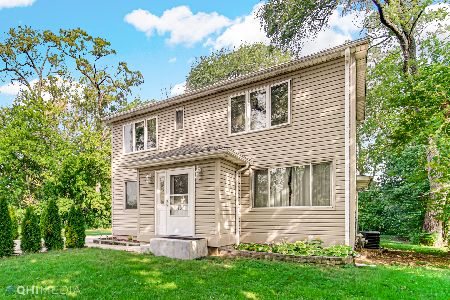100 Red Oak Street, Bensenville, Illinois 60106
$309,000
|
Sold
|
|
| Status: | Closed |
| Sqft: | 2,600 |
| Cost/Sqft: | $123 |
| Beds: | 4 |
| Baths: | 3 |
| Year Built: | 2006 |
| Property Taxes: | $8,816 |
| Days On Market: | 5552 |
| Lot Size: | 0,00 |
Description
5 Years New, 2600 Sq Ft. Open Floor Plan with 9 Ft. Ceilings in Both Basement and 1st Floor Living Area, Recessed Lighting All Throughout, Vaulted & Treyed Ceilings, Elevated Ceilings to 2nd Floor, Granite Kitchen W/Maple Cabs, Oversized Pella Windows, Huge Master W/ Walk In Closet, Granite Bathroom With Double Vanity, Sep Shower & Tub, His/Hers Closets, 6 Ft Fenced In Yard, Truley A Great & Spacious Layout!
Property Specifics
| Single Family | |
| — | |
| Traditional | |
| 2006 | |
| Full | |
| — | |
| No | |
| — |
| Du Page | |
| — | |
| 0 / Not Applicable | |
| None | |
| Lake Michigan | |
| Public Sewer | |
| 07675629 | |
| 0324119013 |
Property History
| DATE: | EVENT: | PRICE: | SOURCE: |
|---|---|---|---|
| 3 Mar, 2011 | Sold | $309,000 | MRED MLS |
| 15 Feb, 2011 | Under contract | $319,900 | MRED MLS |
| — | Last price change | $324,900 | MRED MLS |
| 11 Nov, 2010 | Listed for sale | $339,000 | MRED MLS |
| 24 Apr, 2025 | Sold | $580,000 | MRED MLS |
| 12 Mar, 2025 | Under contract | $580,000 | MRED MLS |
| 5 Mar, 2025 | Listed for sale | $580,000 | MRED MLS |
Room Specifics
Total Bedrooms: 4
Bedrooms Above Ground: 4
Bedrooms Below Ground: 0
Dimensions: —
Floor Type: Carpet
Dimensions: —
Floor Type: Carpet
Dimensions: —
Floor Type: Carpet
Full Bathrooms: 3
Bathroom Amenities: —
Bathroom in Basement: 0
Rooms: Breakfast Room
Basement Description: Unfinished,None
Other Specifics
| 2 | |
| Concrete Perimeter | |
| Asphalt | |
| — | |
| — | |
| 50 X 150 | |
| — | |
| Yes | |
| — | |
| Range, Microwave, Dishwasher, Refrigerator, Disposal | |
| Not in DB | |
| — | |
| — | |
| — | |
| — |
Tax History
| Year | Property Taxes |
|---|---|
| 2011 | $8,816 |
| 2025 | $11,957 |
Contact Agent
Nearby Similar Homes
Nearby Sold Comparables
Contact Agent
Listing Provided By
DiCianni Realty Inc

