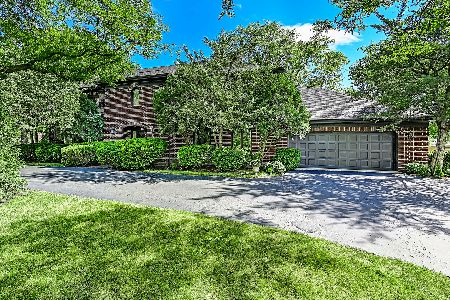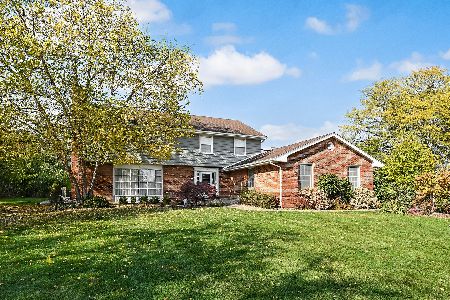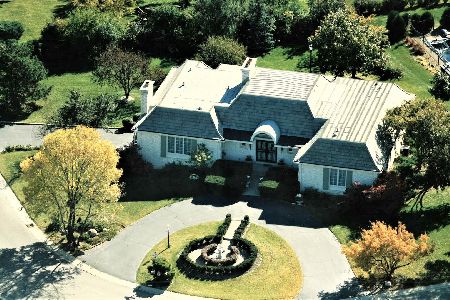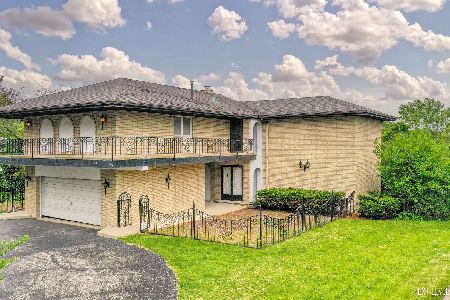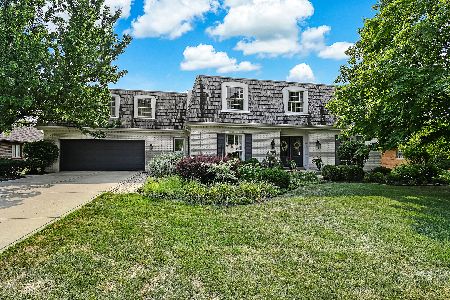100 Stirrup Lane, Burr Ridge, Illinois 60527
$528,000
|
Sold
|
|
| Status: | Closed |
| Sqft: | 0 |
| Cost/Sqft: | — |
| Beds: | 4 |
| Baths: | 4 |
| Year Built: | 1964 |
| Property Taxes: | $9,894 |
| Days On Market: | 3735 |
| Lot Size: | 0,00 |
Description
CLASSIC CENTER ENTRANCE COLONIAL WITH ALL THE RIGHT STUFF. GLEAMING HARDWOOD FLOORS, LARGE FORMAL LIVING ROOM & DINING ROOM. NEWER WHITE KITCHEN WITH STAINLESS STEEL APPLIANCES AND GRANITE COUNTER TOPS & BREAKFAST NOOK HAS 2 SIDED FIREPLACE. FAMILY ROOM WITH HARDWOOD FLOORING OPENS TO ATTACHED GARAGE. BRIGHT, WHITE 3 SEASON ROOM IS SURE TO PLEASE. NEWER MASTER BEDROOM WITH NEW BATH - EXTRA LARGE SHOWER-TUB AND HEATED FLOORS. BEDROOM # 2 WITH PRIVATE BATH AND ADDITIONAL HALL BATH FOR BEDROOMS # 3 & 4. FULL, UNFINISHED BASEMENT. PERFECT IN EVERY WAY!
Property Specifics
| Single Family | |
| — | |
| Colonial | |
| 1964 | |
| Full | |
| — | |
| No | |
| — |
| Cook | |
| Carriage Way | |
| 200 / Annual | |
| None | |
| Lake Michigan | |
| Sewer-Storm | |
| 09072557 | |
| 18193040140000 |
Nearby Schools
| NAME: | DISTRICT: | DISTANCE: | |
|---|---|---|---|
|
Grade School
Pleasantdale Elementary School |
107 | — | |
|
Middle School
Pleasantdale Middle School |
107 | Not in DB | |
|
High School
Lyons Twp High School |
204 | Not in DB | |
Property History
| DATE: | EVENT: | PRICE: | SOURCE: |
|---|---|---|---|
| 5 Feb, 2016 | Sold | $528,000 | MRED MLS |
| 13 Dec, 2015 | Under contract | $549,900 | MRED MLS |
| 26 Oct, 2015 | Listed for sale | $549,900 | MRED MLS |
| 27 Dec, 2019 | Sold | $565,000 | MRED MLS |
| 10 Nov, 2019 | Under contract | $599,900 | MRED MLS |
| 3 Sep, 2019 | Listed for sale | $599,900 | MRED MLS |
Room Specifics
Total Bedrooms: 4
Bedrooms Above Ground: 4
Bedrooms Below Ground: 0
Dimensions: —
Floor Type: Hardwood
Dimensions: —
Floor Type: Hardwood
Dimensions: —
Floor Type: Hardwood
Full Bathrooms: 4
Bathroom Amenities: Whirlpool,Separate Shower,Double Sink,Bidet
Bathroom in Basement: 0
Rooms: Enclosed Porch
Basement Description: Unfinished
Other Specifics
| 2 | |
| Concrete Perimeter | |
| Asphalt,Circular | |
| Deck, Patio, Porch Screened | |
| Corner Lot | |
| 117 X 180 X 116 X 180 | |
| Unfinished | |
| Full | |
| Hardwood Floors, Heated Floors | |
| Range, Microwave, Dishwasher, Refrigerator, Disposal, Stainless Steel Appliance(s) | |
| Not in DB | |
| Street Paved | |
| — | |
| — | |
| Double Sided, Wood Burning, Attached Fireplace Doors/Screen, Includes Accessories |
Tax History
| Year | Property Taxes |
|---|---|
| 2016 | $9,894 |
| 2019 | $10,244 |
Contact Agent
Nearby Similar Homes
Nearby Sold Comparables
Contact Agent
Listing Provided By
Re/Max Signature Homes

