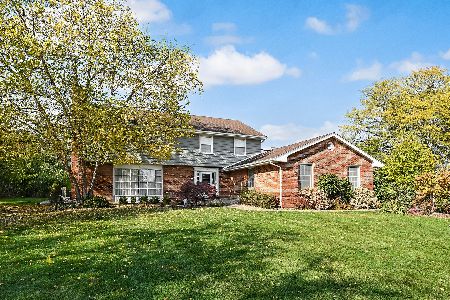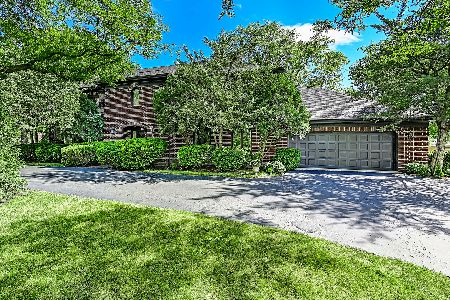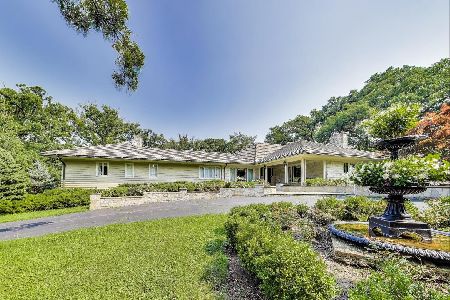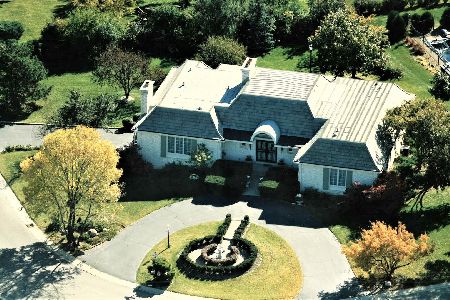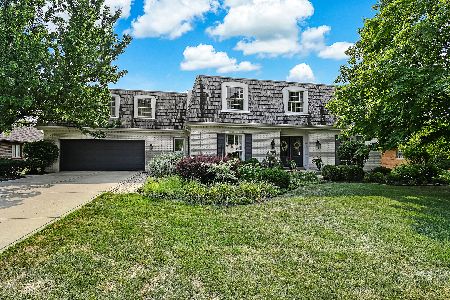6765 County Line Lane, Burr Ridge, Illinois 60527
$525,000
|
Sold
|
|
| Status: | Closed |
| Sqft: | 4,593 |
| Cost/Sqft: | $113 |
| Beds: | 4 |
| Baths: | 5 |
| Year Built: | 1969 |
| Property Taxes: | $15,144 |
| Days On Market: | 1368 |
| Lot Size: | 0,44 |
Description
Now available, this gorgeous Burr Ridge home with a fantastic layout & convenient suburban location. The home features nearly 4600 square feet, including the walk-out basement. The property has 4 bedrooms, 4 full bathrooms and a half bath, this spacious house offers expansive living space & storage. The interior starts in the huge foyer with two double front doors, one set on each end of the foyer, beautiful green tile and chandelier over the staircase. The main level features a giant living room with plenty of natural lighting and can lights, the family room provides a centered fireplace and beautiful built-in shelving. The formal dining room is the central spot on the main level giving easy access to the kitchen and living room. The kitchen has plenty of cabinetry, an eat-in style area built into the island with a cooktop stove. The same green tiles from the foyer extend to the kitchen. The kitchen overlooks an in-ground pool with sliding door to walk-out to the balcony deck. The upper level has four large bedrooms, the primary has a good-sized sitting area to go along with closets and full bathroom. The second bedroom also has its own attached full bathroom creating a secondary primary bedroom. On the other side of the upper level are the third and fourth bedrooms which are shared by a third full upper-level bathroom! Also available on the second level is one of two locations for laundry in the hallway. Finally, a seemly very unique aspect to the home, a second level balcony the walks-out from either side, just like the foyer. The balcony provides another great area to enjoy outside. Entering the walk-out basement from a twisting staircase is met by a bar to your left and a large additional family room/rec room type space that walks-out to the patio and in-ground pool. From the main basement room, there is access to a crawl space giving more space for storage. Past the bar area, is a hallway which leads to fourth full bathroom and the utility room with the second laundry area accompanied by two furnaces. Lastly, in the basement is a den/office type area that can easily become a 5th bedroom that looks out to the pool. The exterior features a circular driveway for easy entry and exit, a 2 car garage that leads to the front door which separates two front patio spaces. The front has an impressive presence and appeal to it that shows its custom feel and hints at the overall opportunity the home offers. The backyard is a large space with landscaped step downs and a hillside leading to the in-ground pool. Looking at the property from the back of the lot will give you the total picture of what this home can be. The home is set in a sought-after location and a gem in the rarely available, Carriage Way. Located near parks, dining, shopping, local highways, well regarded schools and much more. This one will go quickly so take a look now. To help visualize this home's floorplan and to highlight its potential, virtual furnishings may have been added to photos found in this listing.
Property Specifics
| Single Family | |
| — | |
| — | |
| 1969 | |
| — | |
| — | |
| No | |
| 0.44 |
| Cook | |
| — | |
| 260 / Annual | |
| — | |
| — | |
| — | |
| 11424544 | |
| 18193040120000 |
Property History
| DATE: | EVENT: | PRICE: | SOURCE: |
|---|---|---|---|
| 29 Nov, 2022 | Sold | $525,000 | MRED MLS |
| 9 Nov, 2022 | Under contract | $519,900 | MRED MLS |
| — | Last price change | $559,900 | MRED MLS |
| 3 Jun, 2022 | Listed for sale | $749,950 | MRED MLS |
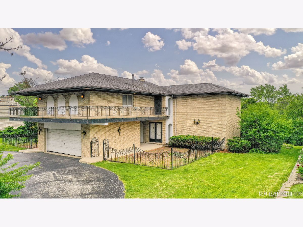
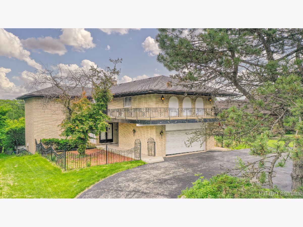
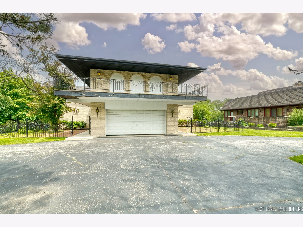
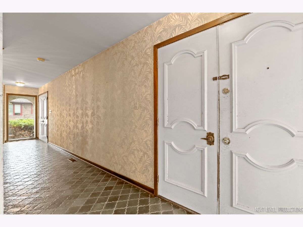
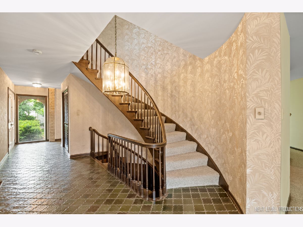
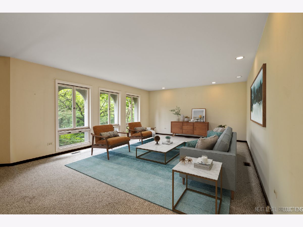
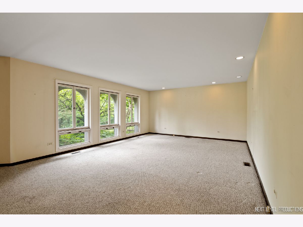
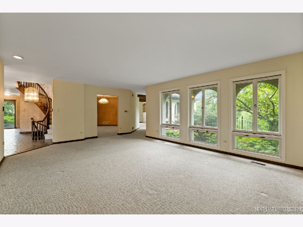
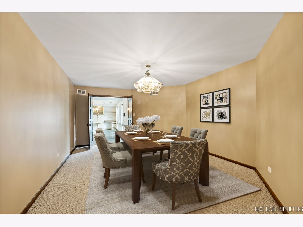
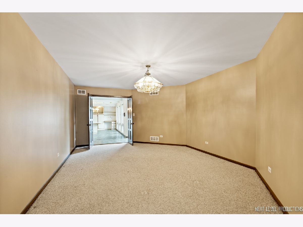
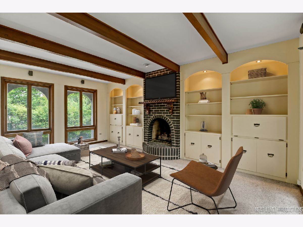
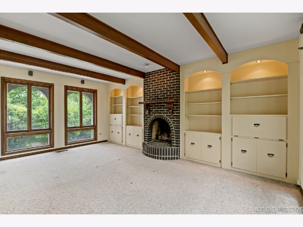
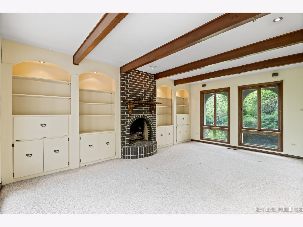
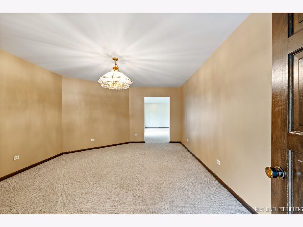
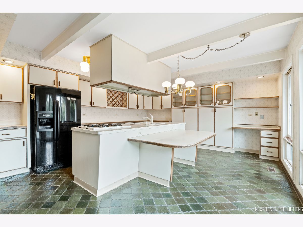
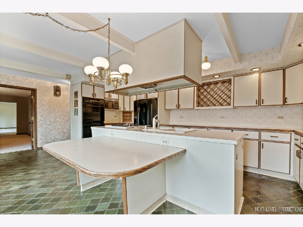
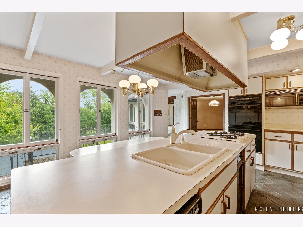
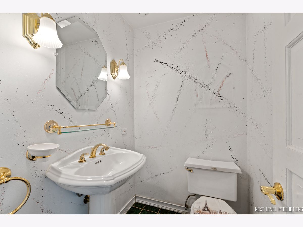
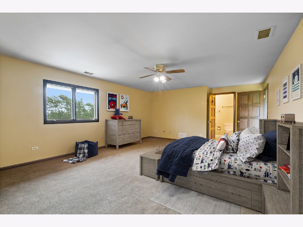
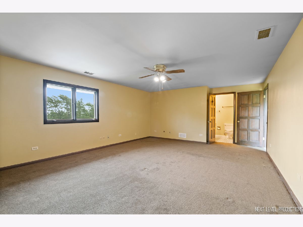
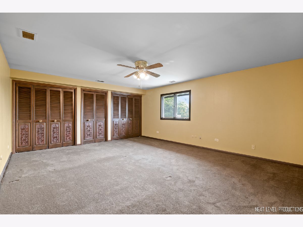
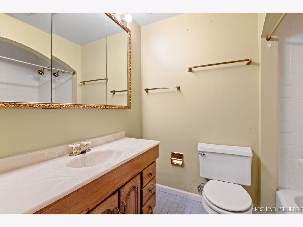
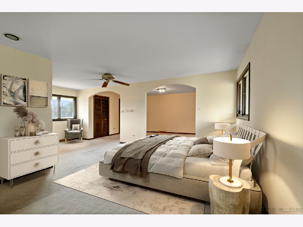
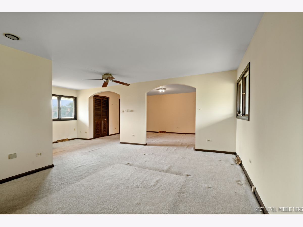
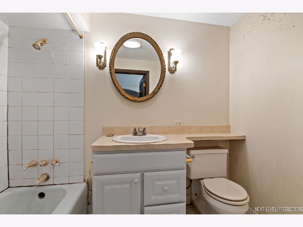
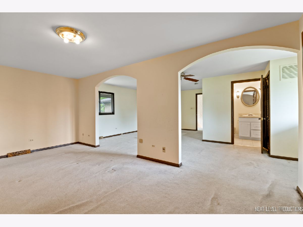
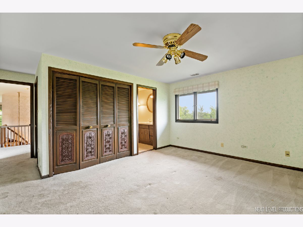
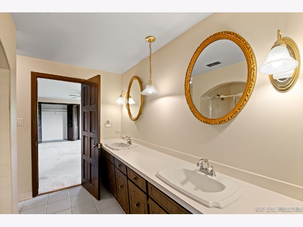
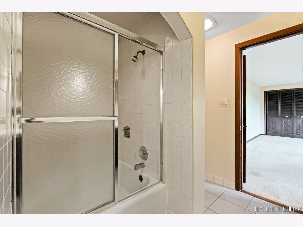
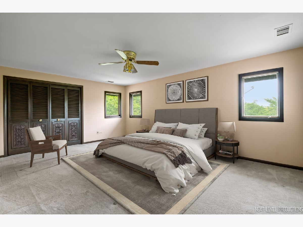
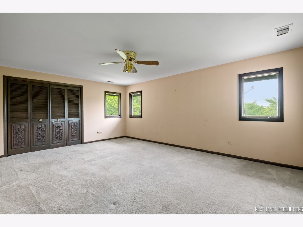
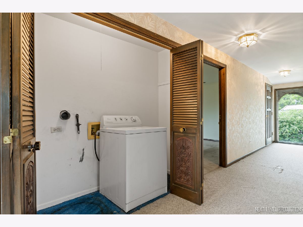
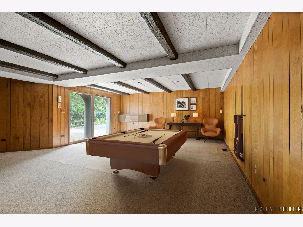
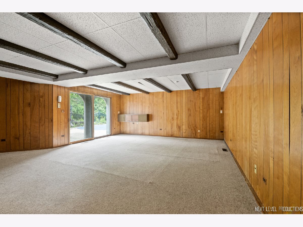
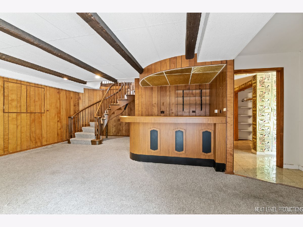
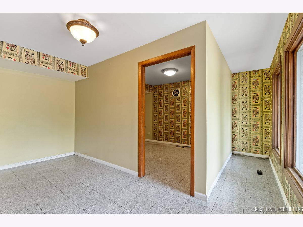
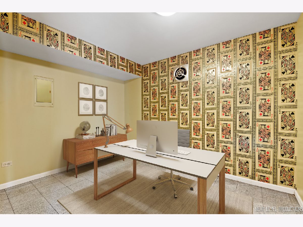
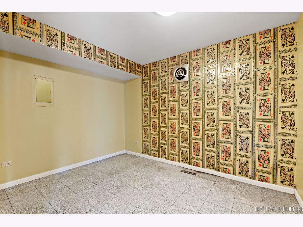
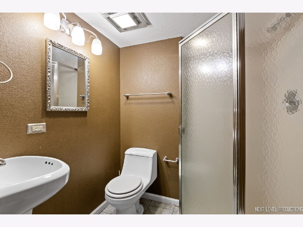
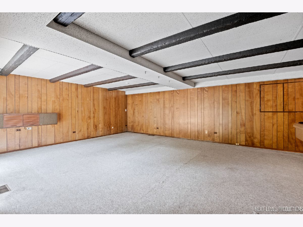
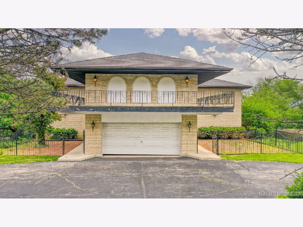
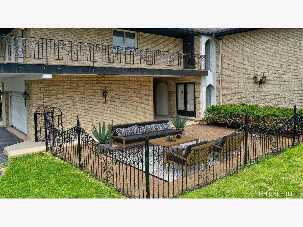
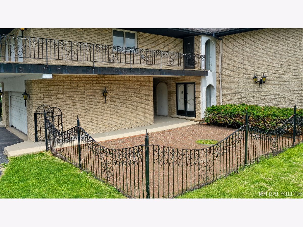
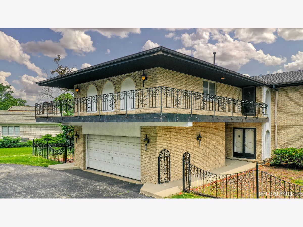
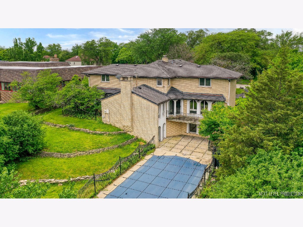
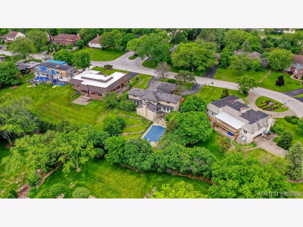
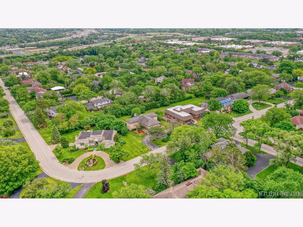
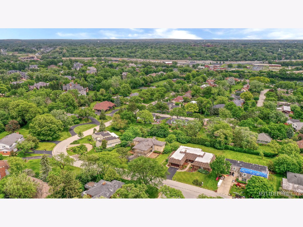
Room Specifics
Total Bedrooms: 4
Bedrooms Above Ground: 4
Bedrooms Below Ground: 0
Dimensions: —
Floor Type: —
Dimensions: —
Floor Type: —
Dimensions: —
Floor Type: —
Full Bathrooms: 5
Bathroom Amenities: Double Sink
Bathroom in Basement: 1
Rooms: —
Basement Description: Partially Finished,Crawl
Other Specifics
| 2 | |
| — | |
| Asphalt,Circular | |
| — | |
| — | |
| 19260 | |
| — | |
| — | |
| — | |
| — | |
| Not in DB | |
| — | |
| — | |
| — | |
| — |
Tax History
| Year | Property Taxes |
|---|---|
| 2022 | $15,144 |
Contact Agent
Nearby Similar Homes
Nearby Sold Comparables
Contact Agent
Listing Provided By
Century 21 Affiliated

