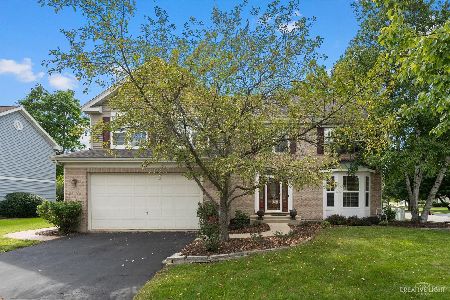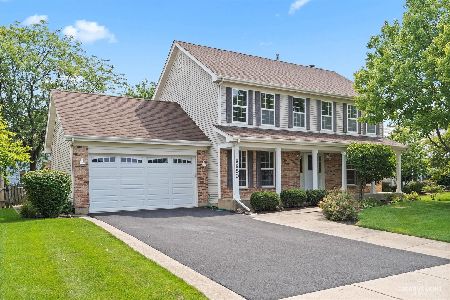100 Stone Fence Court, Aurora, Illinois 60506
$283,000
|
Sold
|
|
| Status: | Closed |
| Sqft: | 2,599 |
| Cost/Sqft: | $109 |
| Beds: | 4 |
| Baths: | 3 |
| Year Built: | 1993 |
| Property Taxes: | $8,333 |
| Days On Market: | 2200 |
| Lot Size: | 0,29 |
Description
100 Stone Fence sits on a large private corner lot that backs to expansive park areas. The home was freshly painted in December 2019 and new lighting was added to provide a fresh classic look. Enjoy the large room sizes throughout. Hardwood floors flow from the Foyer to the Great Room and Kitchen. The kitchen layout with its wrap around counters and center island is what led the current owners to call this place home. The breakfast area opens to a double sized deck with views of the yard, the raised garden beds, and a grapevine direct from Italy which will make the best jams and juices for the new owners! The Great Room features a 2 story vaulted ceiling as well as floor to ceiling windows flanking a brick fireplace. It's the perfect place to celebrate the holidays, special occasions, and make memories year round. The long Living Room space is bright and welcoming and connects to the den via French doors. A freshly painted Dining Room with new chandelier and bay window is a versatile space that can be used for fancy dinners or for every day dining. The second floor includes all four bedrooms and a loft area which would make for a great reading nook. The master bedroom, at the back of the home, overlooks the park. The MBR has loads of closet space including a walk-in-closet. The Master Bath boasts a skylight, separate bath and shower spaces, and dual sinks. The finished basement could accommodate a fifth bedroom. There are also large recreation spaces which could be game central or a casual chill space or both! Besides the new carpet and new lighting, the home received brand new carpet in this summer. Newer roof and Newer siding as well!
Property Specifics
| Single Family | |
| — | |
| Traditional | |
| 1993 | |
| Full | |
| — | |
| No | |
| 0.29 |
| Kane | |
| Turnstone | |
| — / Not Applicable | |
| None | |
| Public | |
| Public Sewer | |
| 10576991 | |
| 1519179024 |
Nearby Schools
| NAME: | DISTRICT: | DISTANCE: | |
|---|---|---|---|
|
Grade School
Freeman Elementary School |
129 | — | |
|
Middle School
Washington Middle School |
129 | Not in DB | |
|
High School
West Aurora High School |
129 | Not in DB | |
Property History
| DATE: | EVENT: | PRICE: | SOURCE: |
|---|---|---|---|
| 28 Feb, 2020 | Sold | $283,000 | MRED MLS |
| 20 Jan, 2020 | Under contract | $284,500 | MRED MLS |
| 5 Dec, 2019 | Listed for sale | $284,500 | MRED MLS |
Room Specifics
Total Bedrooms: 4
Bedrooms Above Ground: 4
Bedrooms Below Ground: 0
Dimensions: —
Floor Type: Carpet
Dimensions: —
Floor Type: Carpet
Dimensions: —
Floor Type: Carpet
Full Bathrooms: 3
Bathroom Amenities: Separate Shower,Double Sink,Garden Tub
Bathroom in Basement: 0
Rooms: Den,Great Room,Loft,Recreation Room,Game Room,Workshop,Media Room
Basement Description: Finished
Other Specifics
| 2 | |
| Concrete Perimeter | |
| Asphalt | |
| Deck, Porch | |
| Corner Lot,Cul-De-Sac,Park Adjacent | |
| 78X118X138X128 | |
| Unfinished | |
| Full | |
| Vaulted/Cathedral Ceilings, Skylight(s), Hardwood Floors, First Floor Laundry, Walk-In Closet(s) | |
| Range, Dishwasher, Refrigerator, Disposal | |
| Not in DB | |
| Sidewalks, Street Lights, Street Paved | |
| — | |
| — | |
| Gas Starter |
Tax History
| Year | Property Taxes |
|---|---|
| 2020 | $8,333 |
Contact Agent
Nearby Similar Homes
Nearby Sold Comparables
Contact Agent
Listing Provided By
john greene, Realtor











