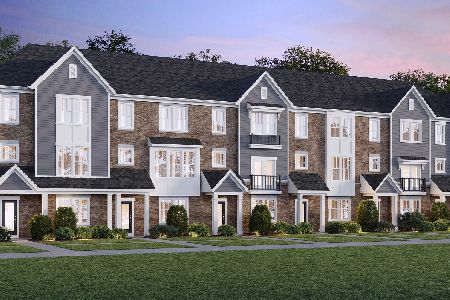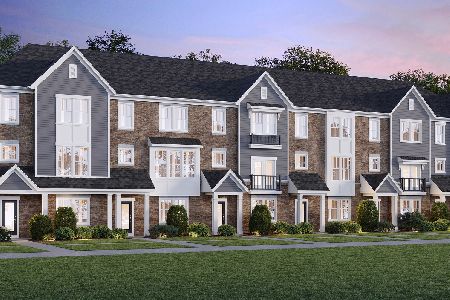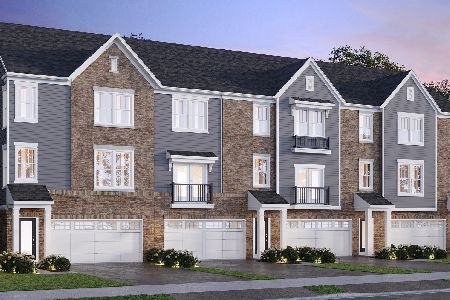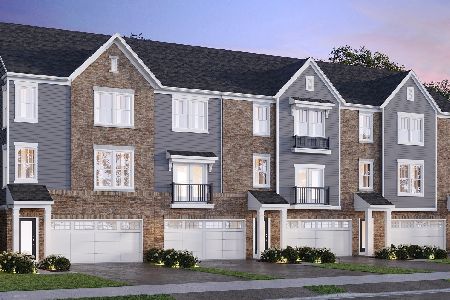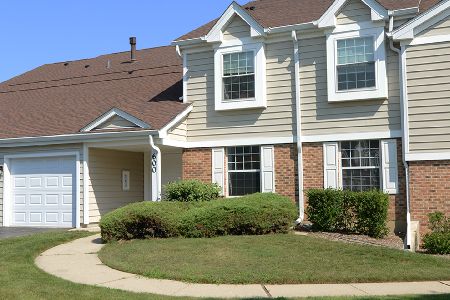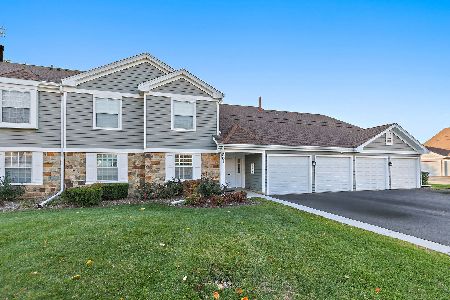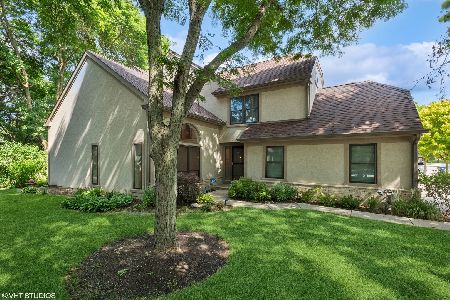100 Summit Drive, Schaumburg, Illinois 60194
$328,000
|
Sold
|
|
| Status: | Closed |
| Sqft: | 1,933 |
| Cost/Sqft: | $163 |
| Beds: | 2 |
| Baths: | 3 |
| Year Built: | 1987 |
| Property Taxes: | $7,015 |
| Days On Market: | 1982 |
| Lot Size: | 0,00 |
Description
Come check out this breathtaking end unit-beautiful windows bring in the sunshine and stunning backyard views located in the prestigious Ashton Park. Property features 2 bedrooms, loft area with closet that can be easily converted to 3rd bedroom w/ 2.5 bath. This well appointed home offers a spacious vaulted living room ceiling, dining room and family room. Snuggle up in your family room fireplace, perfect for your chilly nights. Kitchen features marble flooring, stainless steel appliances, white cabinets absolutely beautiful. 2nd story features 2 large bedrooms and open loft for a 3rd bedroom option. Loft overlooks living room and dining area. Master bedroom w/ fully remodeled gorgeous bath, and huge walk in closet. This home is absolutely perfect, and attention to detail at its finest. Back patio backs to open area. 2016: New HVAC, new hot water heater, all new kitchen appliances, new washer and dryer, new utility sink, all new window treatments, all new lighting fixtures, 2 new ceiling fans, all new toilets. 2017-2020: painted throughout, remodeled master bath and walk in closet, remodeled 2nd bath, 2nd floor new hardwood floors and stairs, refinished first floor hardwood, new front door and 2 storm door, new windows (2 arched, 2 new bedroom windows and 2 skylight windows), kitchen backsplash, sink, faucet, garbage disposal, electrical. New roof, gutters, downspouts. Fall 2020: new driveway and walking path. Nearby Metra, highways, dining, Woodfield Mall; Walking distance to parks, library, farmers markets, festivals, art fairs, summer concerts!
Property Specifics
| Condos/Townhomes | |
| 2 | |
| — | |
| 1987 | |
| None | |
| — | |
| No | |
| — |
| Cook | |
| Ashton Park | |
| 245 / Monthly | |
| Exterior Maintenance,Lawn Care,Scavenger,Snow Removal | |
| Lake Michigan | |
| Public Sewer | |
| 10824491 | |
| 07222030160000 |
Nearby Schools
| NAME: | DISTRICT: | DISTANCE: | |
|---|---|---|---|
|
Grade School
Dirksen Elementary School |
54 | — | |
|
Middle School
Margaret Mead Junior High School |
54 | Not in DB | |
|
High School
J B Conant High School |
211 | Not in DB | |
Property History
| DATE: | EVENT: | PRICE: | SOURCE: |
|---|---|---|---|
| 7 Aug, 2015 | Sold | $287,500 | MRED MLS |
| 10 Jun, 2015 | Under contract | $295,000 | MRED MLS |
| 5 Jun, 2015 | Listed for sale | $295,000 | MRED MLS |
| 15 Oct, 2020 | Sold | $328,000 | MRED MLS |
| 24 Aug, 2020 | Under contract | $314,900 | MRED MLS |
| 20 Aug, 2020 | Listed for sale | $314,900 | MRED MLS |
| 15 Sep, 2025 | Sold | $415,000 | MRED MLS |
| 15 Aug, 2025 | Under contract | $425,000 | MRED MLS |
| — | Last price change | $439,000 | MRED MLS |
| 21 Jul, 2025 | Listed for sale | $439,000 | MRED MLS |
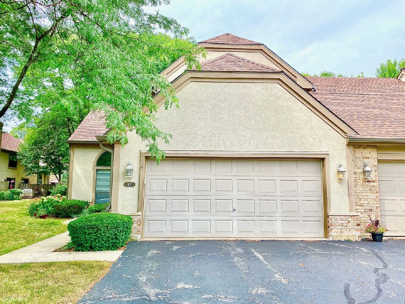
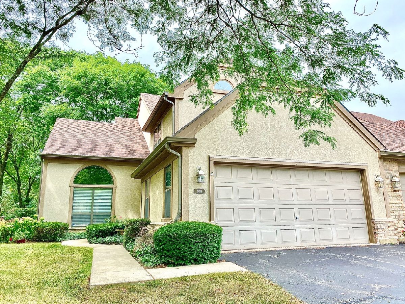
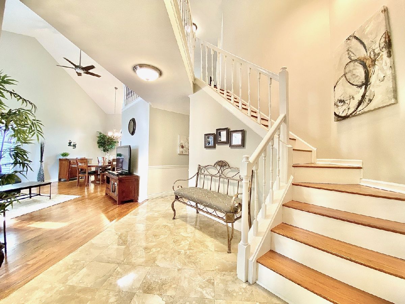
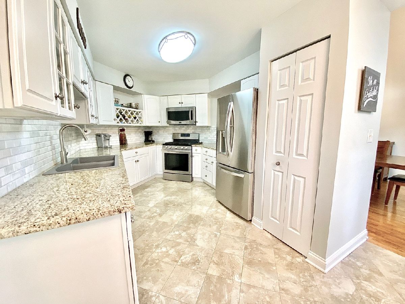
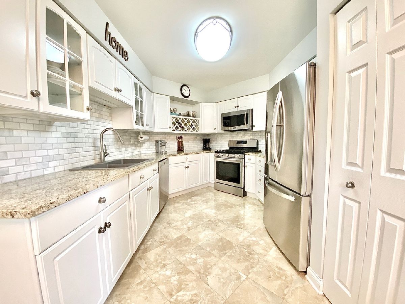
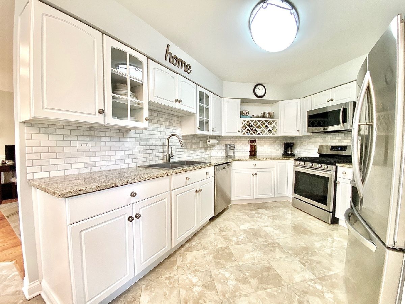
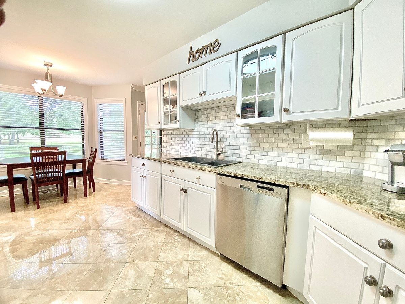
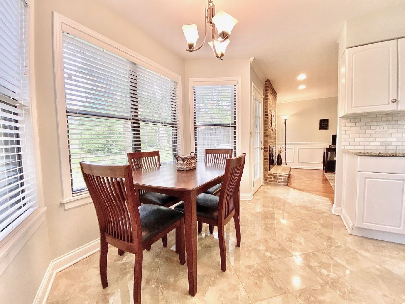
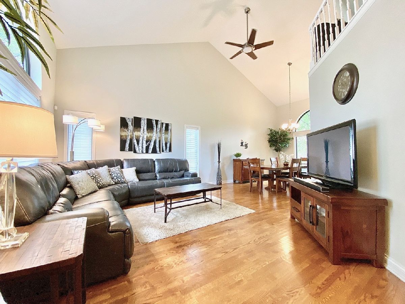
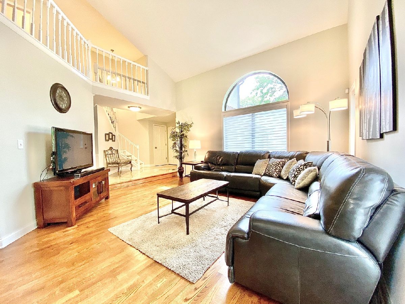
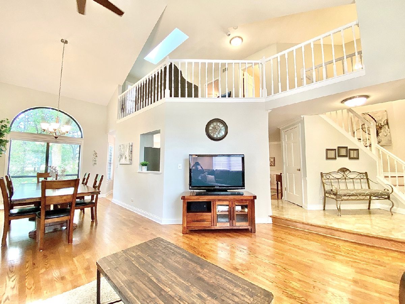
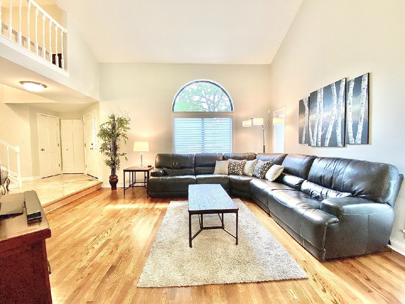
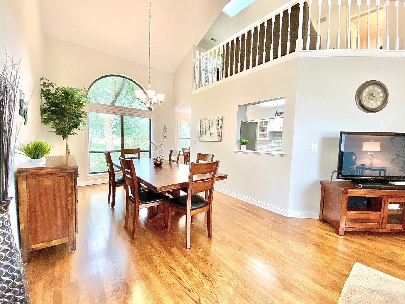
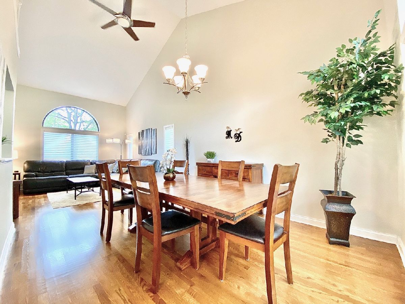
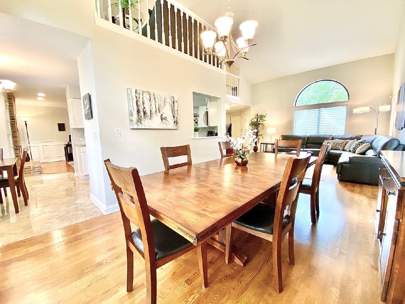
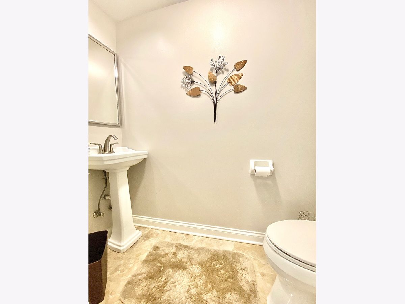
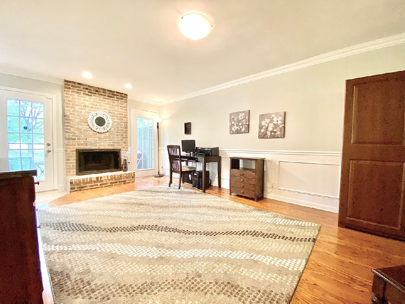
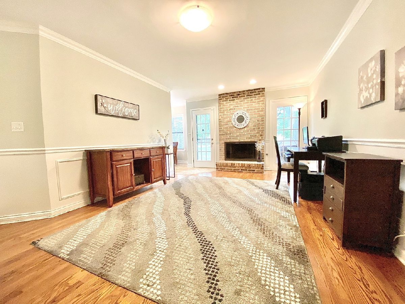
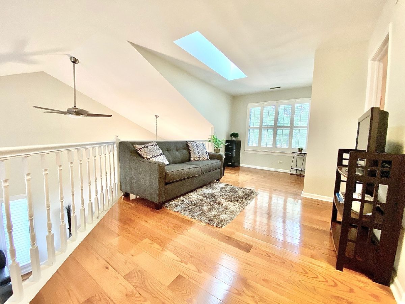
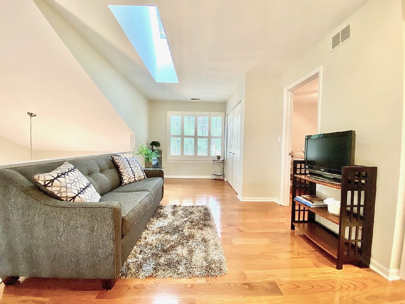
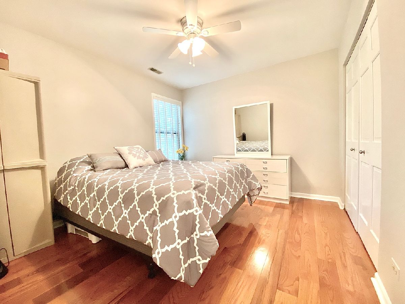
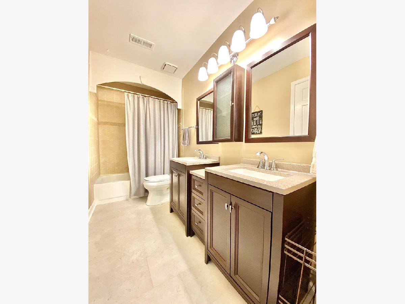
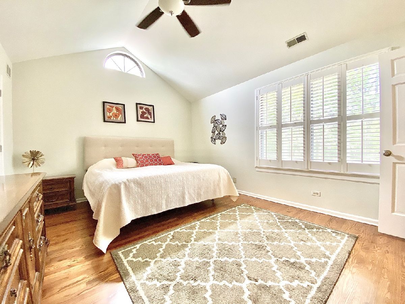
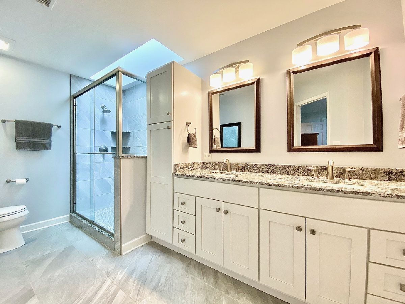
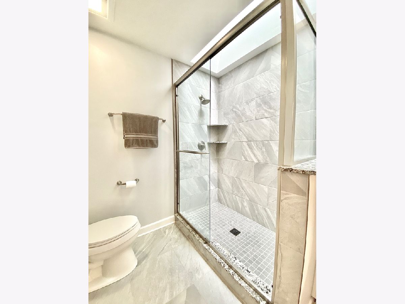
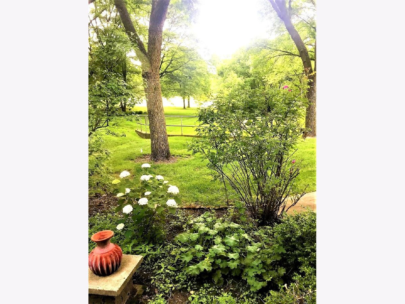
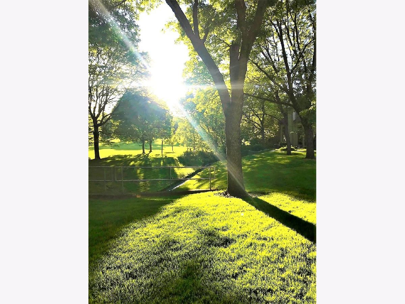
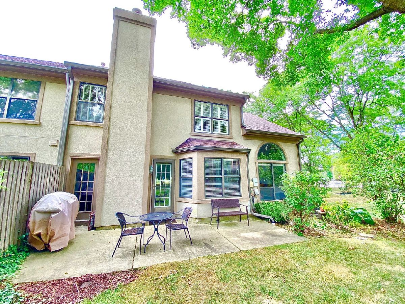
Room Specifics
Total Bedrooms: 2
Bedrooms Above Ground: 2
Bedrooms Below Ground: 0
Dimensions: —
Floor Type: Hardwood
Full Bathrooms: 3
Bathroom Amenities: Double Sink
Bathroom in Basement: 0
Rooms: Loft
Basement Description: None
Other Specifics
| 2 | |
| — | |
| — | |
| — | |
| — | |
| 15X103X41X76X38 | |
| — | |
| Full | |
| Vaulted/Cathedral Ceilings, Skylight(s), Hardwood Floors, First Floor Laundry, Built-in Features, Walk-In Closet(s) | |
| Range, Microwave, Dishwasher, Refrigerator, Washer, Dryer, Disposal, Stainless Steel Appliance(s) | |
| Not in DB | |
| — | |
| — | |
| — | |
| Gas Starter |
Tax History
| Year | Property Taxes |
|---|---|
| 2015 | $4,094 |
| 2020 | $7,015 |
| 2025 | $8,595 |
Contact Agent
Nearby Similar Homes
Nearby Sold Comparables
Contact Agent
Listing Provided By
Dapper Crown

