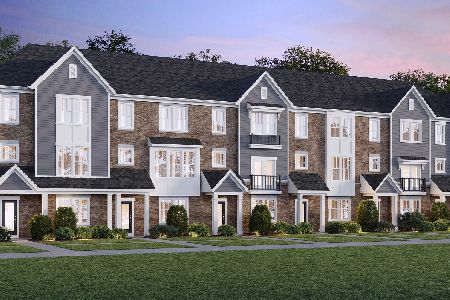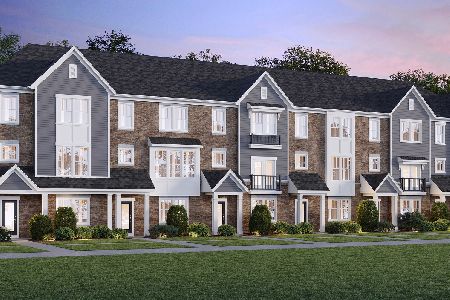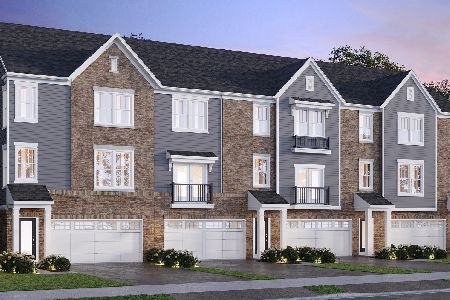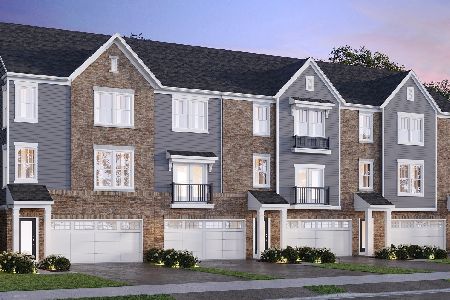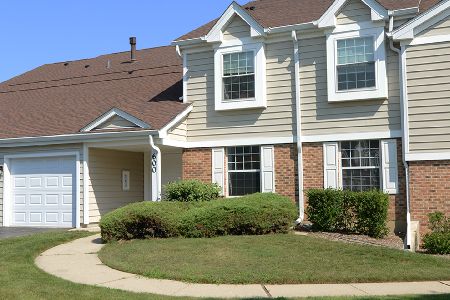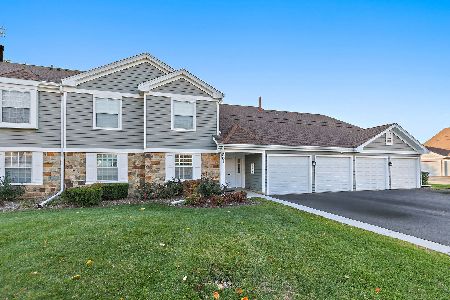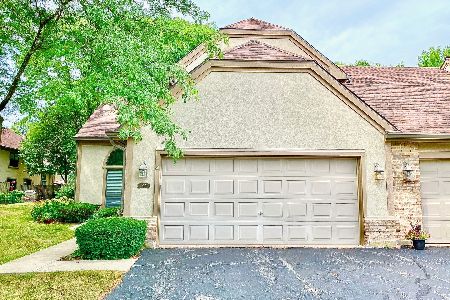100 Chatsworth Circle, Schaumburg, Illinois 60194
$282,500
|
Sold
|
|
| Status: | Closed |
| Sqft: | 1,730 |
| Cost/Sqft: | $171 |
| Beds: | 3 |
| Baths: | 3 |
| Year Built: | 1987 |
| Property Taxes: | $8,030 |
| Days On Market: | 2318 |
| Lot Size: | 0,00 |
Description
Most affordable 3BR Townhome in upscale Ashton Park...Priced to sell...Ashton Park 3BR's are comping out in the $340's. This unit needs some minor kitchen upgrades, but there is still plenty of room to walk into equity. Beautiful end unit features vaulted ceilings on main floor, freshly painted, and gas fireplace. Open floor plan with Living Room flowing into Family Room. The kitchen is open to Dining Room and Family Room, and has upgraded s/s appliances. The Family Room opens to a private patio perfect for that evening glass of wine! Upper level features three large bedrooms, luxury Master Bath, and a loft that is perfect for relaxation getaway, reading area or video games for kids. Newer furnace, new water heater (2019), and roof & skylight (2019), new gutters in Sep/Oct with no special assessments. Taxes reflect no homestead exemptions, and sellers are including a Home Warranty. Awesome location, close to Metra, Woodfield, Library, running paths and tons of restaurants and shopping! Bring your Buyers!
Property Specifics
| Condos/Townhomes | |
| 2 | |
| — | |
| 1987 | |
| None | |
| — | |
| No | |
| — |
| Cook | |
| Ashton Park | |
| 245 / Monthly | |
| Exterior Maintenance,Lawn Care,Snow Removal | |
| Lake Michigan | |
| Public Sewer | |
| 10522840 | |
| 07231070090000 |
Nearby Schools
| NAME: | DISTRICT: | DISTANCE: | |
|---|---|---|---|
|
Grade School
Dirksen Elementary School |
54 | — | |
|
Middle School
Robert Frost Junior High School |
54 | Not in DB | |
|
High School
J B Conant High School |
211 | Not in DB | |
Property History
| DATE: | EVENT: | PRICE: | SOURCE: |
|---|---|---|---|
| 30 Dec, 2019 | Sold | $282,500 | MRED MLS |
| 13 Nov, 2019 | Under contract | $295,000 | MRED MLS |
| — | Last price change | $299,900 | MRED MLS |
| 19 Sep, 2019 | Listed for sale | $309,900 | MRED MLS |
Room Specifics
Total Bedrooms: 3
Bedrooms Above Ground: 3
Bedrooms Below Ground: 0
Dimensions: —
Floor Type: Carpet
Dimensions: —
Floor Type: Carpet
Full Bathrooms: 3
Bathroom Amenities: Separate Shower,Double Sink,Soaking Tub
Bathroom in Basement: 0
Rooms: Loft
Basement Description: None
Other Specifics
| 2 | |
| Concrete Perimeter | |
| Asphalt | |
| Patio, End Unit | |
| — | |
| 49X107 | |
| — | |
| Full | |
| Vaulted/Cathedral Ceilings, Skylight(s), Wood Laminate Floors, First Floor Laundry, Walk-In Closet(s) | |
| Range, Microwave, Dishwasher, Refrigerator, Washer, Dryer | |
| Not in DB | |
| — | |
| — | |
| — | |
| Wood Burning, Gas Starter |
Tax History
| Year | Property Taxes |
|---|---|
| 2019 | $8,030 |
Contact Agent
Nearby Similar Homes
Nearby Sold Comparables
Contact Agent
Listing Provided By
Baird & Warner

