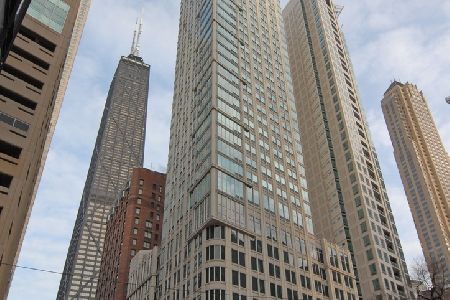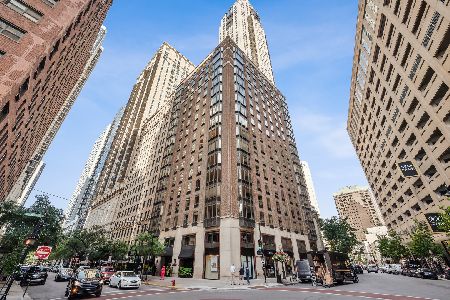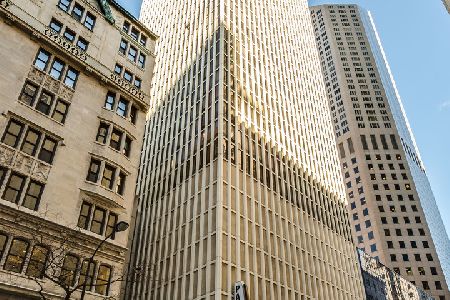100 Walton Street, Near North Side, Chicago, Illinois 60611
$315,000
|
Sold
|
|
| Status: | Closed |
| Sqft: | 925 |
| Cost/Sqft: | $357 |
| Beds: | 1 |
| Baths: | 1 |
| Year Built: | 1972 |
| Property Taxes: | $4,239 |
| Days On Market: | 1697 |
| Lot Size: | 0,00 |
Description
Enjoy spectacular southwest city and sunset views in this beautifully renovated corner unit with lots of natural light and over $90K in upgrades!! This home has 925SF with an open floor plan and in-unit washer/dryer! Spacious living/dining areas have crown molding and are great for relaxing at home and entertaining. Open custom kitchen with white and stainless cabinets, backsplash, hardware and stainless appliances. Large bedroom has crown molding and a wall of custom closets. Renovated bathroom has tiled floor and shower areas, glass shower door, newer sink/cabinet and ceiling fan. Hardwood floors, crown molding, custom closets, Studio 41 hardware, newer doors, light fixtures and updated electrical throughout. Hunter Douglas Duette window treatments have 2 shades in 1 - light filtering and room darkening! Assessment includes heat, a/c and cable tv. Full-amenity building with 24 hour door staff, rooftop pool, sundeck with stunning lake and city views, exercise & party rooms, and valet parking. Great Gold Coast location in walking distance to Michigan Ave., shopping, restaurants, salons, Lake Michigan, public transportation and all the Gold Coast has to offer!
Property Specifics
| Condos/Townhomes | |
| 44 | |
| — | |
| 1972 | |
| None | |
| 1/1 | |
| No | |
| — |
| Cook | |
| — | |
| 964 / Monthly | |
| Heat,Air Conditioning,Water,Insurance,Security,Doorman,TV/Cable,Exercise Facilities,Pool,Exterior Maintenance,Scavenger,Snow Removal,Internet | |
| Lake Michigan | |
| Public Sewer | |
| 11026112 | |
| 17032070611162 |
Property History
| DATE: | EVENT: | PRICE: | SOURCE: |
|---|---|---|---|
| 28 May, 2021 | Sold | $315,000 | MRED MLS |
| 5 Apr, 2021 | Under contract | $329,900 | MRED MLS |
| 19 Mar, 2021 | Listed for sale | $329,900 | MRED MLS |
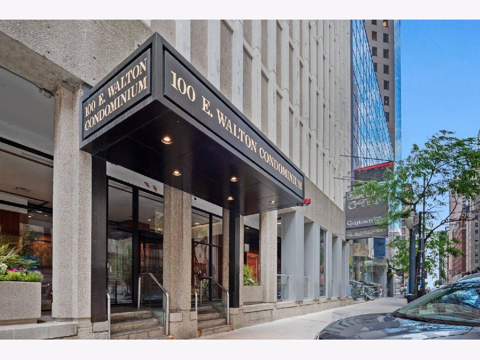
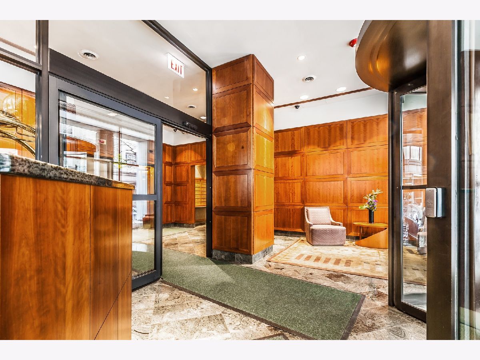
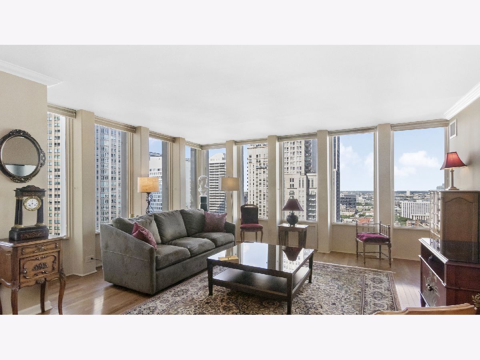
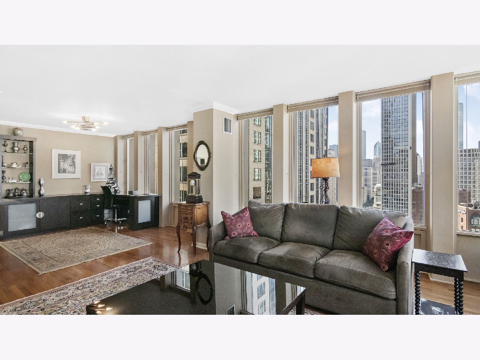
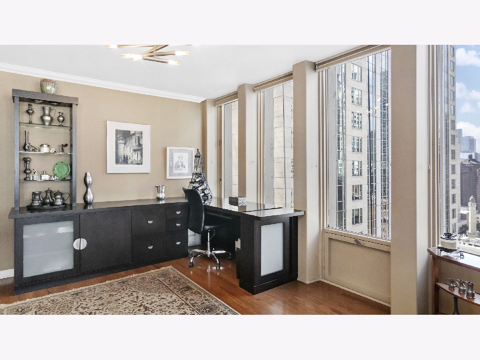
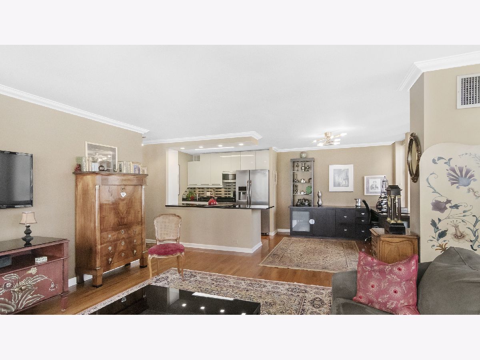
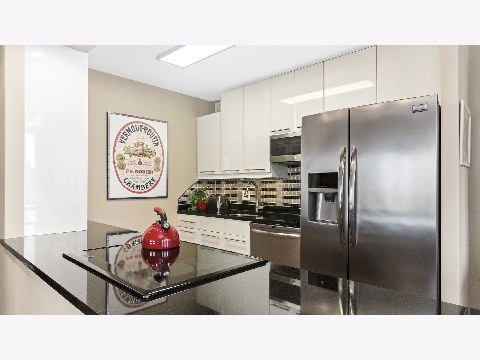
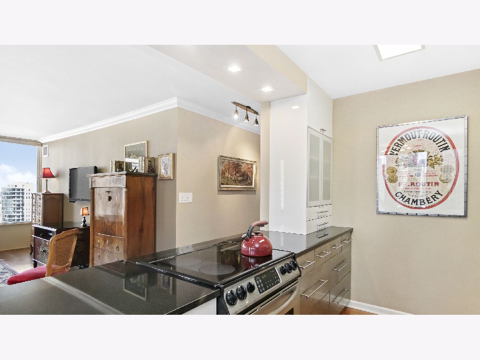
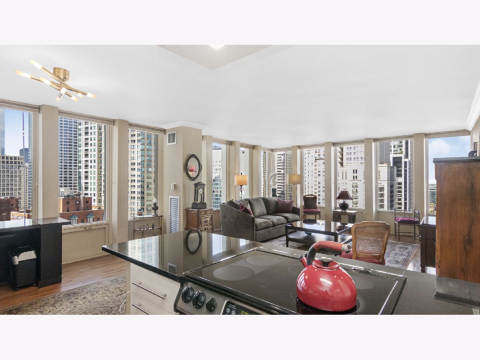
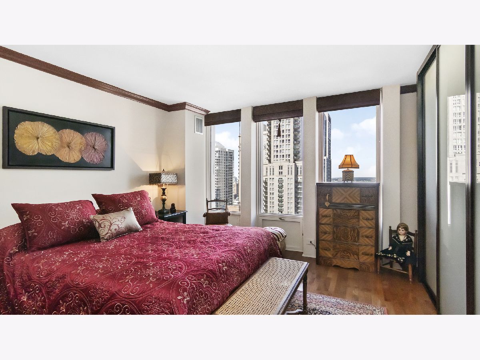
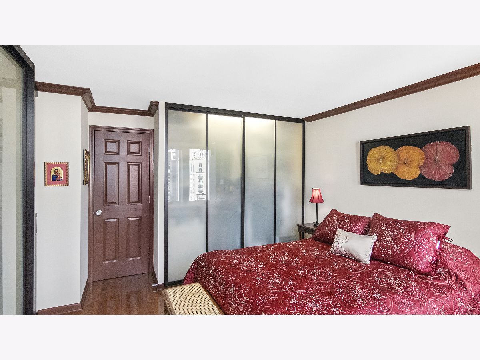
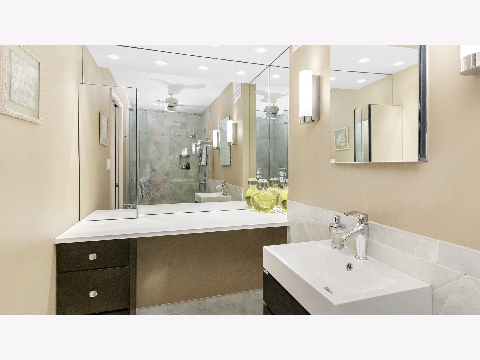
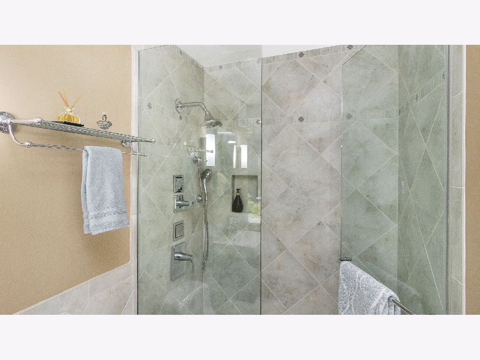
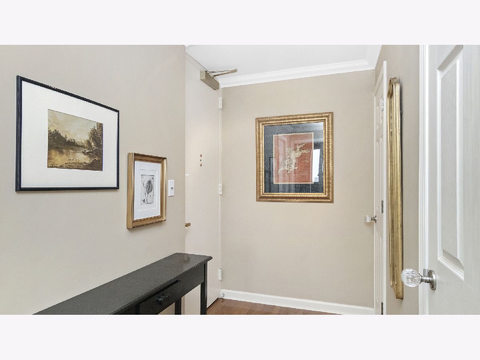
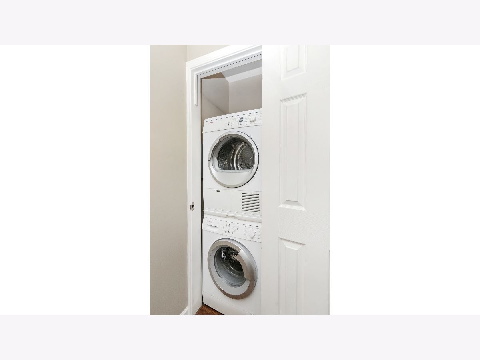
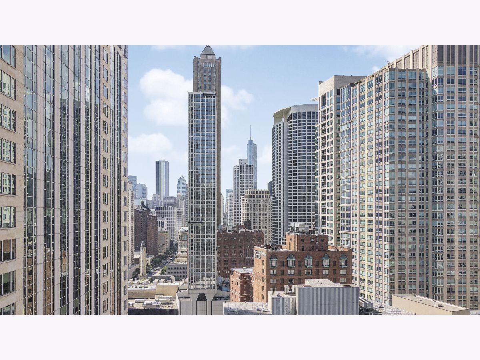
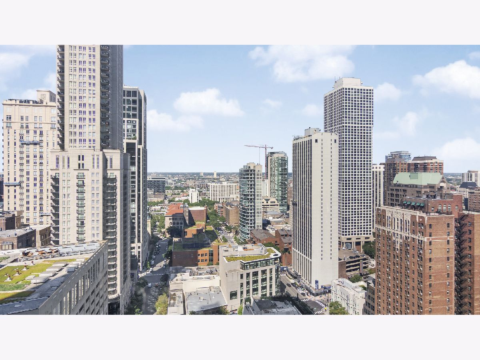
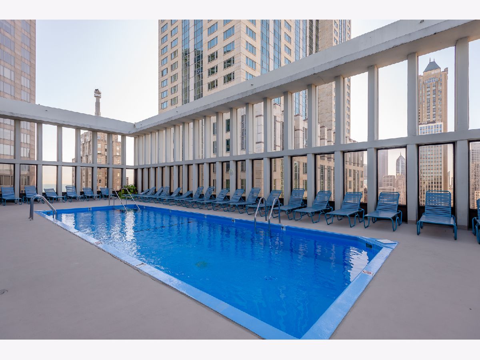
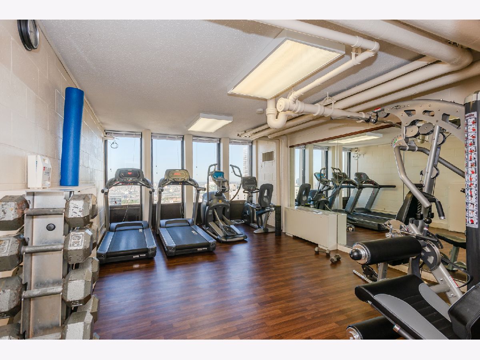
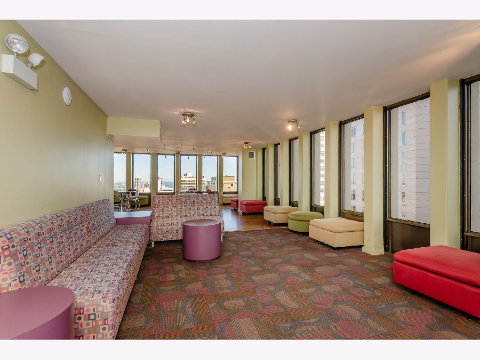
Room Specifics
Total Bedrooms: 1
Bedrooms Above Ground: 1
Bedrooms Below Ground: 0
Dimensions: —
Floor Type: —
Dimensions: —
Floor Type: —
Full Bathrooms: 1
Bathroom Amenities: —
Bathroom in Basement: 0
Rooms: No additional rooms
Basement Description: None
Other Specifics
| 2 | |
| — | |
| — | |
| Roof Deck, Storms/Screens, End Unit | |
| — | |
| COMMON | |
| — | |
| — | |
| Hardwood Floors, Laundry Hook-Up in Unit, Storage | |
| Range, Microwave, Dishwasher, Refrigerator, Washer, Dryer, Disposal, Stainless Steel Appliance(s) | |
| Not in DB | |
| — | |
| — | |
| Bike Room/Bike Trails, Door Person, Elevator(s), Exercise Room, Storage, On Site Manager/Engineer, Party Room, Sundeck, Pool, Receiving Room, Restaurant, Service Elevator(s), Valet/Cleaner | |
| — |
Tax History
| Year | Property Taxes |
|---|---|
| 2021 | $4,239 |
Contact Agent
Nearby Similar Homes
Nearby Sold Comparables
Contact Agent
Listing Provided By
Jameson Sotheby's Int'l Realty

