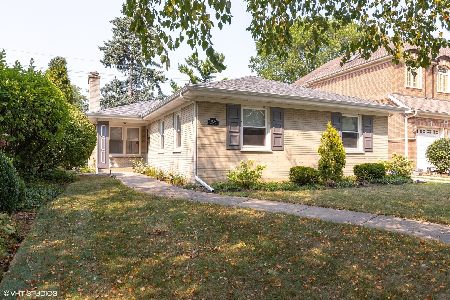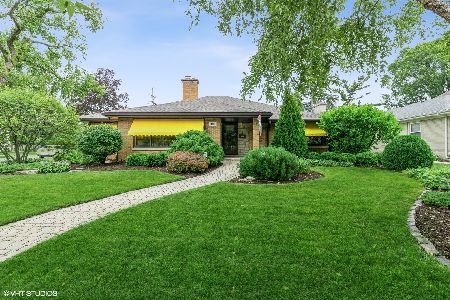1000 Austin Avenue, Park Ridge, Illinois 60068
$476,000
|
Sold
|
|
| Status: | Closed |
| Sqft: | 1,470 |
| Cost/Sqft: | $340 |
| Beds: | 3 |
| Baths: | 2 |
| Year Built: | 1954 |
| Property Taxes: | $7,117 |
| Days On Market: | 3545 |
| Lot Size: | 0,17 |
Description
Spectacular rehabbed ranch! When we say 'everything has been done' we aren't kidding. Super bright with beautiful cove moulding and hardwood floors throughout. NEW: kitchen--quartz counters, SS appliances, under cabinet lighting. Main floor bath has been completely renovated and basement bath updated as well. Living room fireplace has a new surround with granite hearth and custom built ins, canned lighting. Laundry/mud room is on main floor with new shelves and built ins. New oak stairs to lower level, new exterior doors, roof, fascia, gutters with covers, furnace, hot water tank, garage siding, door & opener, alarm system, windows, flood control system. Bonus room on main floor overlooks the yard and could be used as a den, office, playroom. Just a few blocks to the new Prospect Park, Park Ridge Country Club, Field and Emerson Schools. Super close to downtown Park Ridge, Metra, library, shops and restaurants.
Property Specifics
| Single Family | |
| — | |
| Ranch | |
| 1954 | |
| Full | |
| — | |
| No | |
| 0.17 |
| Cook | |
| — | |
| 0 / Not Applicable | |
| None | |
| Lake Michigan | |
| Public Sewer | |
| 09219951 | |
| 09261050160000 |
Nearby Schools
| NAME: | DISTRICT: | DISTANCE: | |
|---|---|---|---|
|
Grade School
Eugene Field Elementary School |
64 | — | |
|
Middle School
Emerson Middle School |
64 | Not in DB | |
|
High School
Maine South High School |
207 | Not in DB | |
Property History
| DATE: | EVENT: | PRICE: | SOURCE: |
|---|---|---|---|
| 18 Jul, 2016 | Sold | $476,000 | MRED MLS |
| 8 Jun, 2016 | Under contract | $499,500 | MRED MLS |
| 9 May, 2016 | Listed for sale | $499,500 | MRED MLS |
| 20 Oct, 2020 | Sold | $525,000 | MRED MLS |
| 18 Sep, 2020 | Under contract | $529,000 | MRED MLS |
| 10 Sep, 2020 | Listed for sale | $529,000 | MRED MLS |
Room Specifics
Total Bedrooms: 3
Bedrooms Above Ground: 3
Bedrooms Below Ground: 0
Dimensions: —
Floor Type: Hardwood
Dimensions: —
Floor Type: Hardwood
Full Bathrooms: 2
Bathroom Amenities: Soaking Tub
Bathroom in Basement: 1
Rooms: Den,Eating Area,Recreation Room
Basement Description: Finished
Other Specifics
| 2 | |
| — | |
| Concrete | |
| Patio, Storms/Screens | |
| — | |
| 50X150 | |
| — | |
| None | |
| Hardwood Floors, First Floor Bedroom, First Floor Laundry, First Floor Full Bath | |
| Range, Microwave, Dishwasher, Refrigerator, Washer, Dryer, Disposal, Stainless Steel Appliance(s) | |
| Not in DB | |
| Tennis Courts, Sidewalks, Street Lights, Street Paved | |
| — | |
| — | |
| Gas Log, Gas Starter |
Tax History
| Year | Property Taxes |
|---|---|
| 2016 | $7,117 |
| 2020 | $13,170 |
Contact Agent
Nearby Similar Homes
Nearby Sold Comparables
Contact Agent
Listing Provided By
Century 21 McMullen Real Estate Inc













