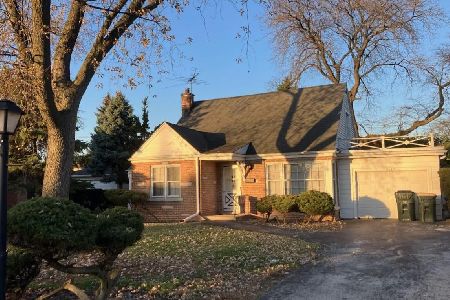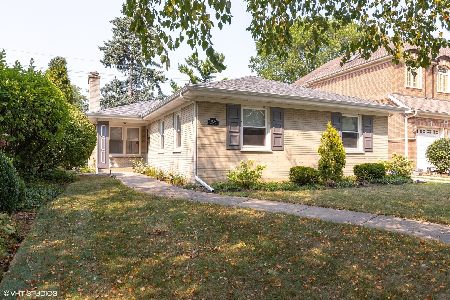1001 Oakton Street, Park Ridge, Illinois 60068
$392,000
|
Sold
|
|
| Status: | Closed |
| Sqft: | 1,914 |
| Cost/Sqft: | $214 |
| Beds: | 4 |
| Baths: | 2 |
| Year Built: | 1954 |
| Property Taxes: | $8,961 |
| Days On Market: | 576 |
| Lot Size: | 0,17 |
Description
Charming & well cared for brick home in a prime location across the street from Emerson Middle School In Park Ridge in Maine South High School District. Features almost 2000 sq feet with 4 Bedrooms & 2 Full Bathrooms. Hardwood floors throughout except for Sunroom. Sun Room addition off the kitchen with walkout to the back yard. Large Eat-in Kitchen. Wall to Wall windows in the living room. Bedrooms on the 2nd floor are spacious. Large unfinished walk-out basement with Built-in Fireplace. Long driveway with plenty of parking. Spacious & partially fenced-in backyard. The boiler & water heater was replaced a few years ago. Finished Attic space. Plenty of storage on the 2nd floor. Recently replaced storm doors on the front and back of the house. Large 2 1/2 car detached garage with plenty of room for storage. Walking distance to Park Ridge Country Club Golf Course. 1 1/2 Miles from Downtown Park Ridge. 1 mile from Eugene Field Elementary School. Bring your ideas & updates to make this your forever home.
Property Specifics
| Single Family | |
| — | |
| — | |
| 1954 | |
| — | |
| — | |
| No | |
| 0.17 |
| Cook | |
| — | |
| — / Not Applicable | |
| — | |
| — | |
| — | |
| 12093820 | |
| 09261050020000 |
Nearby Schools
| NAME: | DISTRICT: | DISTANCE: | |
|---|---|---|---|
|
Grade School
Eugene Field Elementary School |
64 | — | |
|
Middle School
Emerson Middle School |
64 | Not in DB | |
|
High School
Maine South High School |
207 | Not in DB | |
Property History
| DATE: | EVENT: | PRICE: | SOURCE: |
|---|---|---|---|
| 19 Jul, 2024 | Sold | $392,000 | MRED MLS |
| 29 Jun, 2024 | Under contract | $410,000 | MRED MLS |
| 25 Jun, 2024 | Listed for sale | $410,000 | MRED MLS |

































Room Specifics
Total Bedrooms: 4
Bedrooms Above Ground: 4
Bedrooms Below Ground: 0
Dimensions: —
Floor Type: —
Dimensions: —
Floor Type: —
Dimensions: —
Floor Type: —
Full Bathrooms: 2
Bathroom Amenities: —
Bathroom in Basement: 0
Rooms: —
Basement Description: Unfinished,Concrete (Basement)
Other Specifics
| 2.5 | |
| — | |
| Concrete | |
| — | |
| — | |
| 50X150 | |
| — | |
| — | |
| — | |
| — | |
| Not in DB | |
| — | |
| — | |
| — | |
| — |
Tax History
| Year | Property Taxes |
|---|---|
| 2024 | $8,961 |
Contact Agent
Nearby Similar Homes
Nearby Sold Comparables
Contact Agent
Listing Provided By
Troy Realty Ltd











