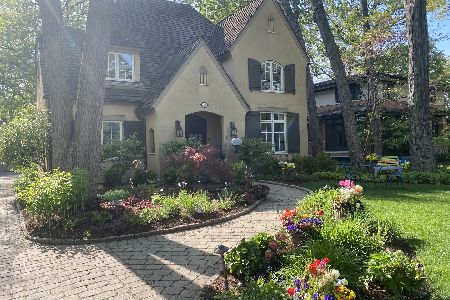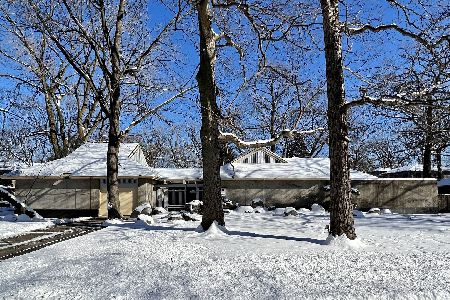1000 Broadway Avenue, Park Ridge, Illinois 60068
$970,000
|
Sold
|
|
| Status: | Closed |
| Sqft: | 5,400 |
| Cost/Sqft: | $185 |
| Beds: | 4 |
| Baths: | 3 |
| Year Built: | 2005 |
| Property Taxes: | $23,700 |
| Days On Market: | 1795 |
| Lot Size: | 0,35 |
Description
Modern Colonial. Newer Construction with Rare, Attached 3 Car Garage in the Exclusive, Southwest Woods. Chef's Kitchen (Viking Refrigerator & Range) with Island & Peninsula Opens to Family Room. Ideal for Entertaining. Living & Great Room with Floor to Ceiling Custom Windows. Entertain in the Formal Dining Room. Gorgeous Hardwood Floors and Woodwork Throughout. Mud Room Off Garage & Full Bath on 1st Floor. True Master Retreat with Double-Sided Fireplace, Stunning Bath, and 2 Walk-In Closets. Enormous Basement with Dream Recreation Room & Private Home Office. (10'+Ceilings). Brick Paver Patio and Driveway (Sealed & Re-laid in 2020). Tremendous Wooded Lot (100' x 150') on Private, Newly Paved, Street. 2nd Floor Laundry. Agent Related. Top-Scoring Washington Elementary, Lincoln Middle, & Maine South High School (just steps away).
Property Specifics
| Single Family | |
| — | |
| Contemporary | |
| 2005 | |
| Full | |
| — | |
| No | |
| 0.35 |
| Cook | |
| Southwest Woods | |
| — / Not Applicable | |
| None | |
| Lake Michigan | |
| Public Sewer | |
| 10997874 | |
| 09344001070000 |
Nearby Schools
| NAME: | DISTRICT: | DISTANCE: | |
|---|---|---|---|
|
Grade School
George Washington Elementary Sch |
64 | — | |
|
Middle School
Lincoln Middle School |
64 | Not in DB | |
|
High School
Maine South High School |
207 | Not in DB | |
Property History
| DATE: | EVENT: | PRICE: | SOURCE: |
|---|---|---|---|
| 28 Sep, 2012 | Sold | $868,000 | MRED MLS |
| 2 Nov, 2011 | Under contract | $800,000 | MRED MLS |
| — | Last price change | $950,000 | MRED MLS |
| 27 Apr, 2011 | Listed for sale | $1,385,000 | MRED MLS |
| 6 Apr, 2021 | Sold | $970,000 | MRED MLS |
| 5 Mar, 2021 | Under contract | $999,000 | MRED MLS |
| 18 Feb, 2021 | Listed for sale | $999,000 | MRED MLS |
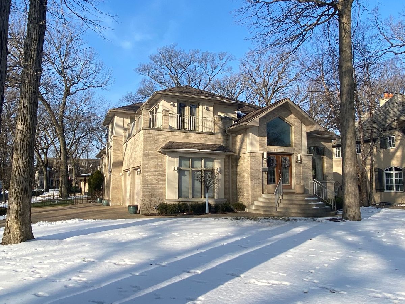
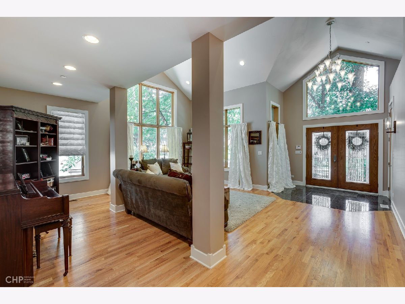
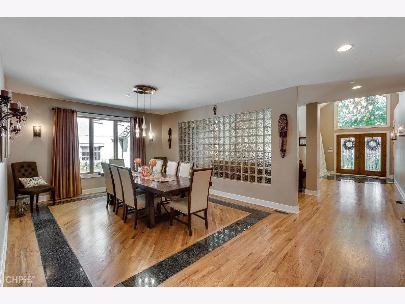
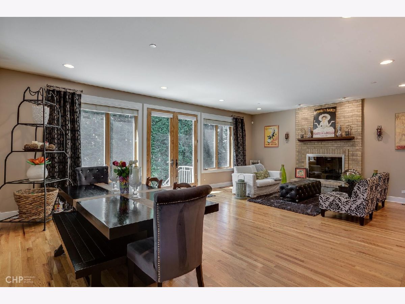
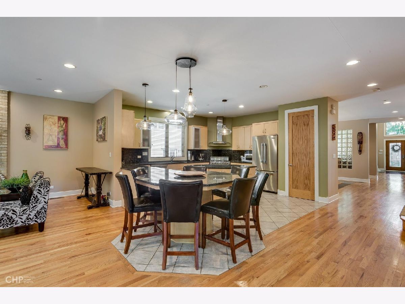
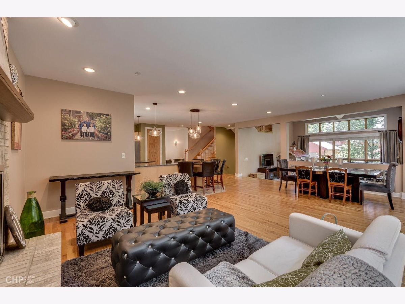
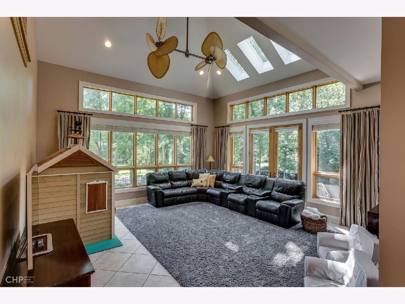
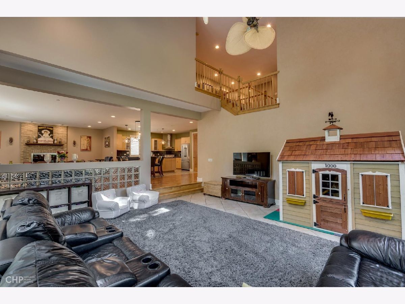
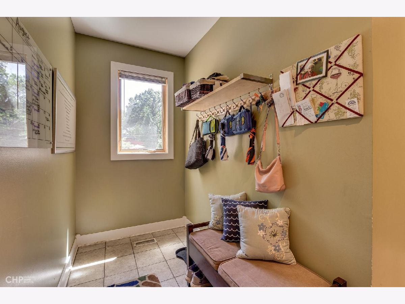
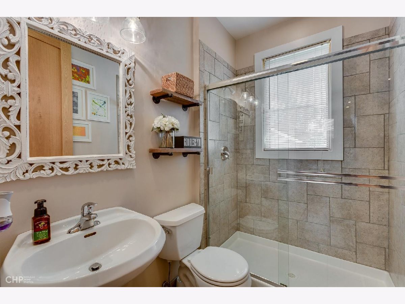
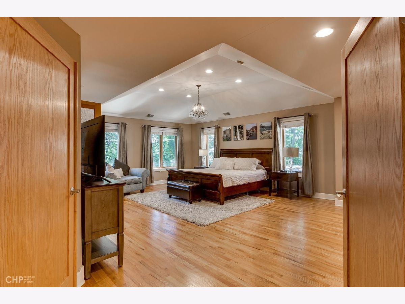
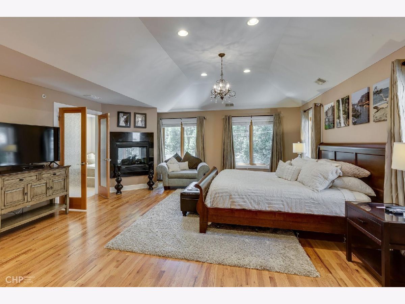
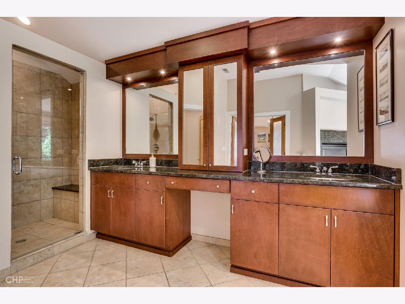
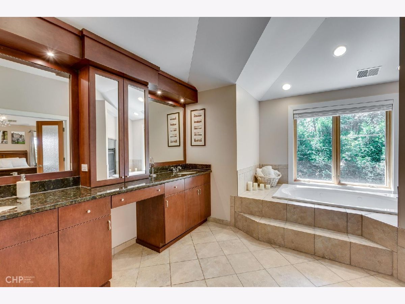
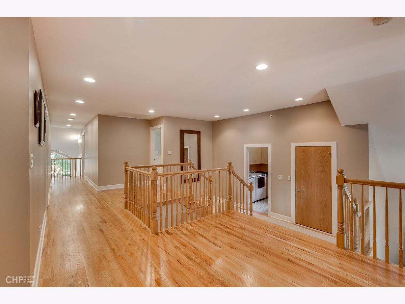
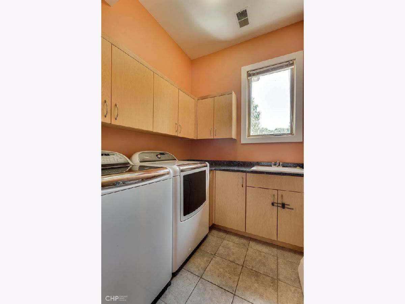
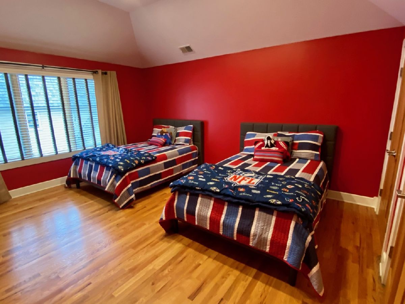
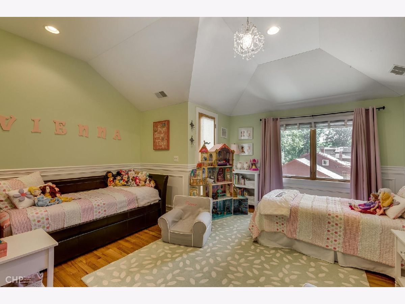
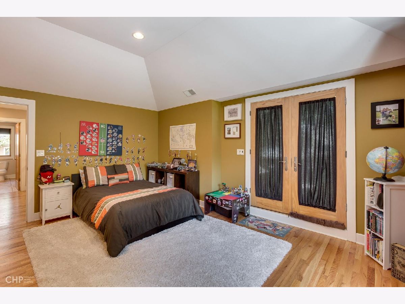
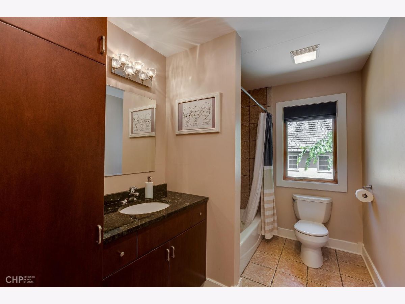
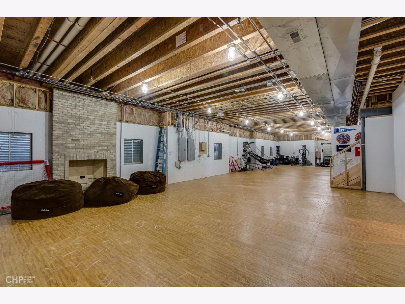
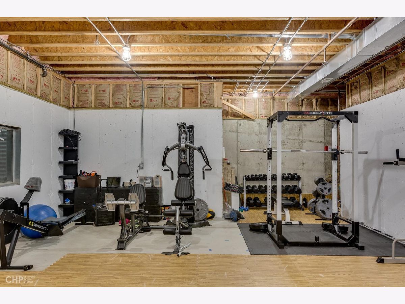
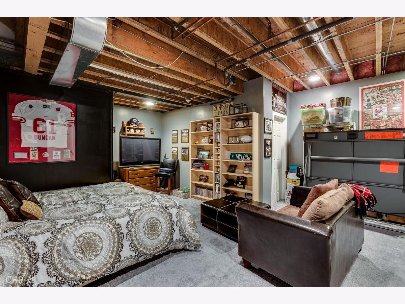
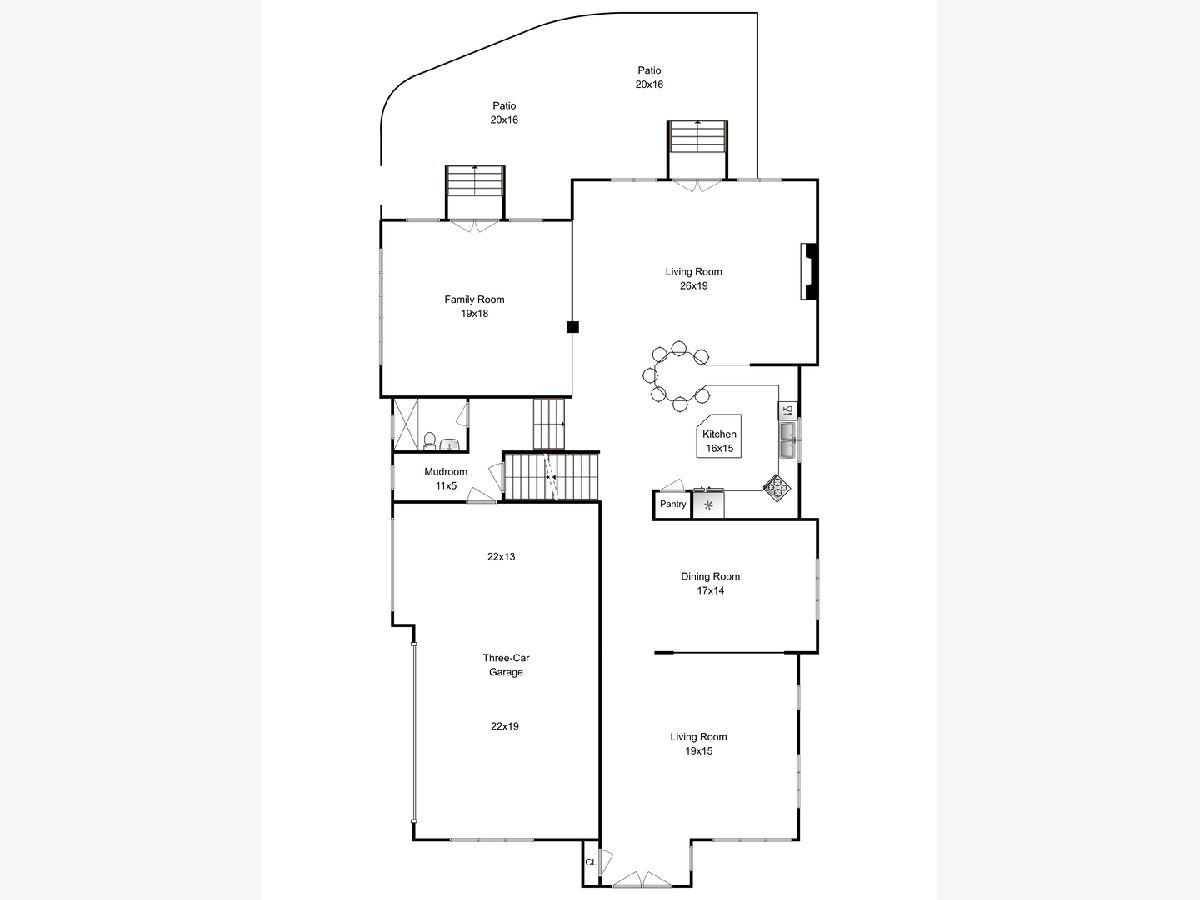
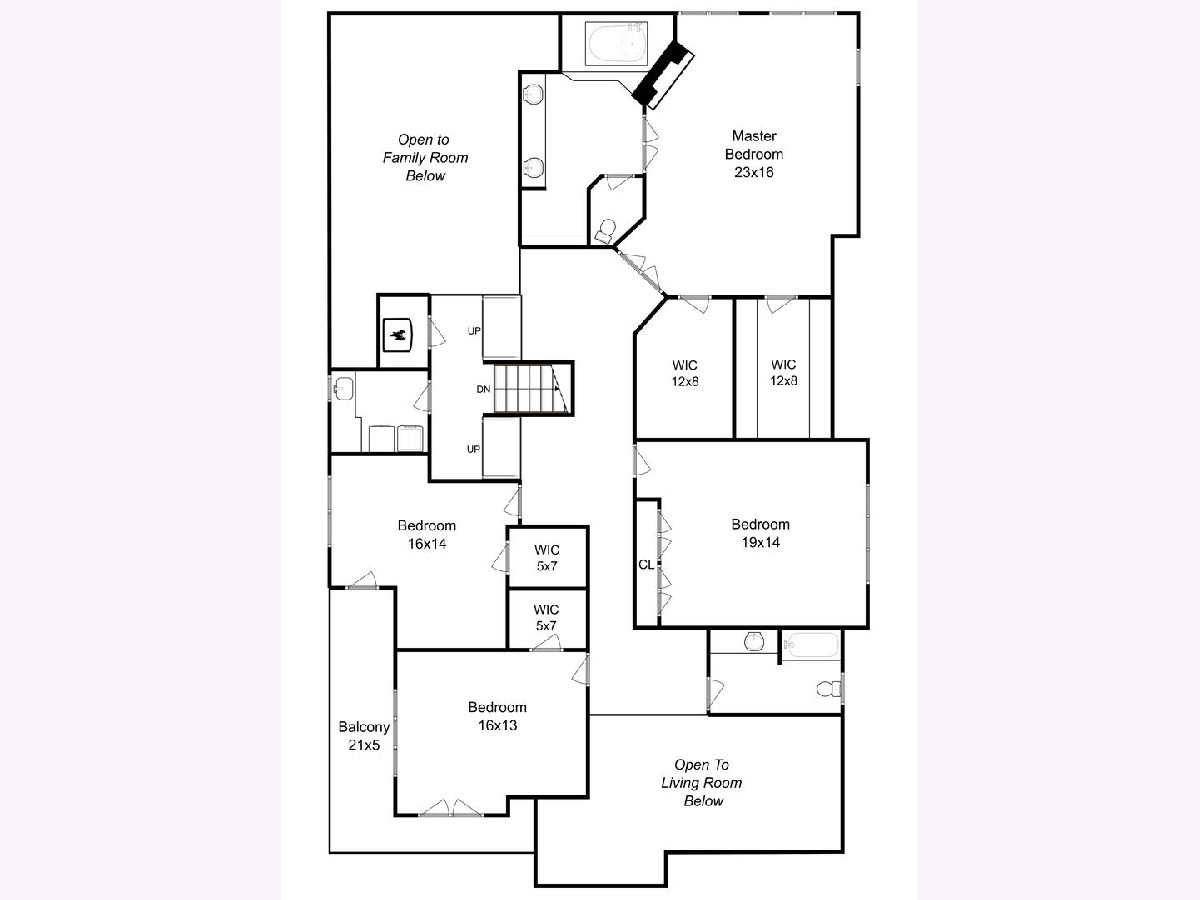
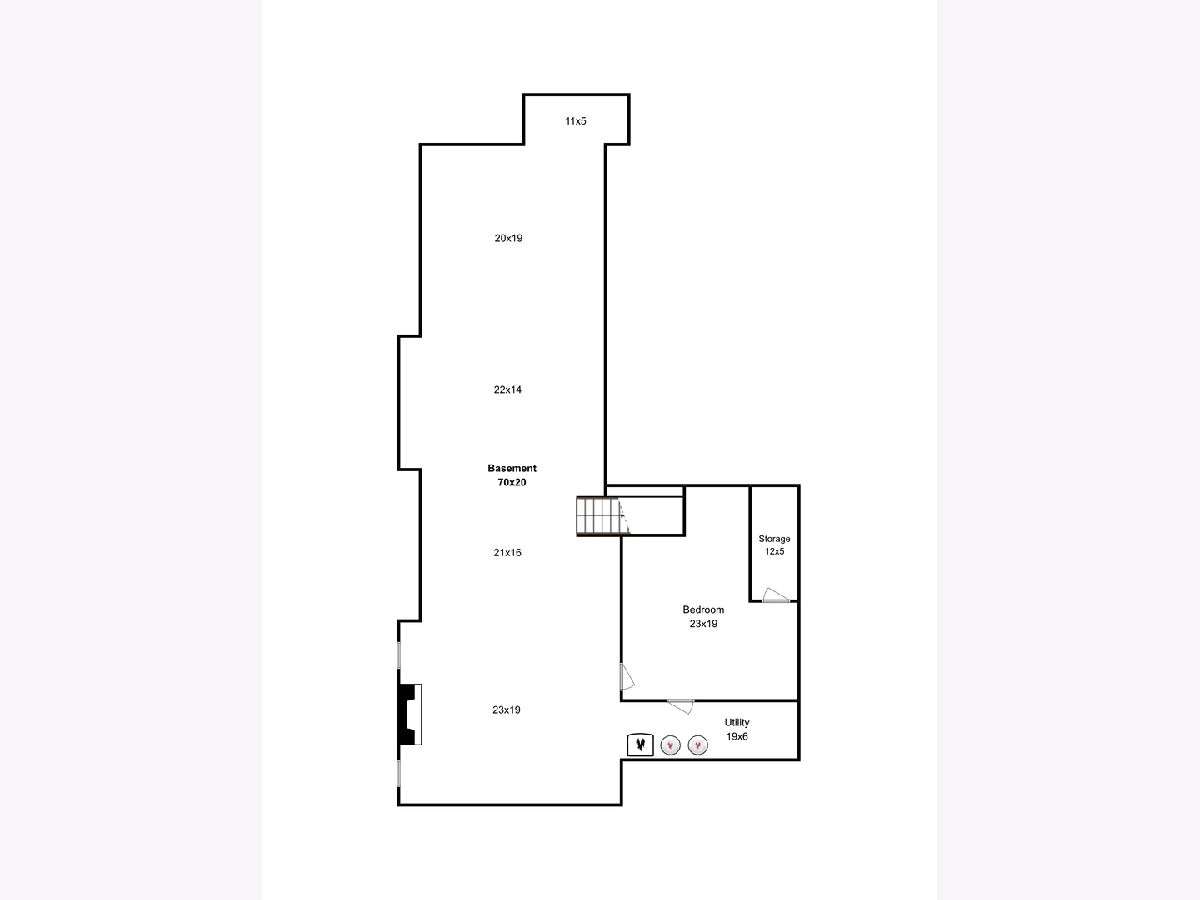
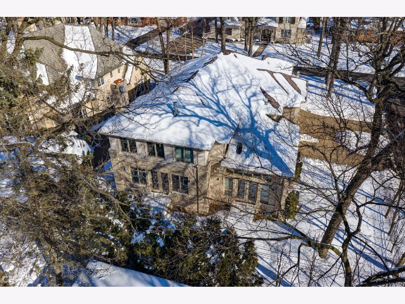
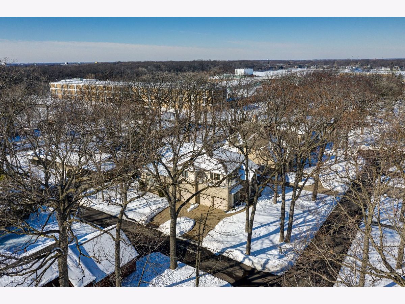
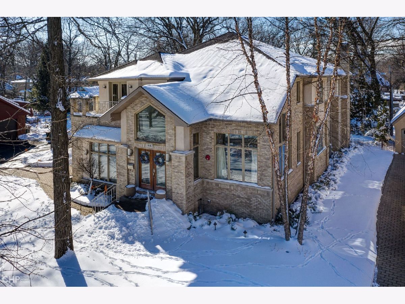
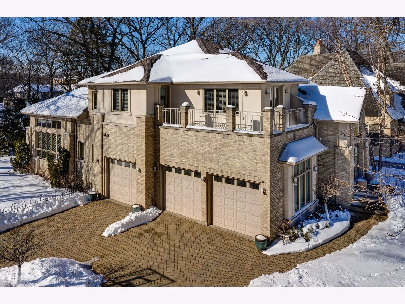
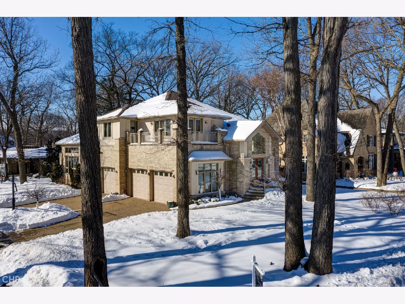
Room Specifics
Total Bedrooms: 4
Bedrooms Above Ground: 4
Bedrooms Below Ground: 0
Dimensions: —
Floor Type: Hardwood
Dimensions: —
Floor Type: Hardwood
Dimensions: —
Floor Type: Hardwood
Full Bathrooms: 3
Bathroom Amenities: Whirlpool,Separate Shower,Double Sink
Bathroom in Basement: 0
Rooms: Great Room,Recreation Room,Office,Gallery,Walk In Closet,Balcony/Porch/Lanai
Basement Description: Partially Finished,Bathroom Rough-In,Egress Window,9 ft + pour,Roughed-In Fireplace,Storage Space
Other Specifics
| 3 | |
| Concrete Perimeter | |
| Brick,Circular | |
| Balcony, Brick Paver Patio | |
| Corner Lot | |
| 100 X 150 | |
| — | |
| Full | |
| Vaulted/Cathedral Ceilings, Skylight(s), Hardwood Floors, Second Floor Laundry, First Floor Full Bath, Built-in Features, Walk-In Closet(s) | |
| Range, Microwave, Dishwasher, Refrigerator, Washer, Dryer, Disposal, Stainless Steel Appliance(s), Range Hood | |
| Not in DB | |
| — | |
| — | |
| — | |
| Double Sided, Wood Burning, Gas Log, Gas Starter |
Tax History
| Year | Property Taxes |
|---|---|
| 2012 | $20,827 |
| 2021 | $23,700 |
Contact Agent
Nearby Similar Homes
Nearby Sold Comparables
Contact Agent
Listing Provided By
Century 21 Elm, Realtors


