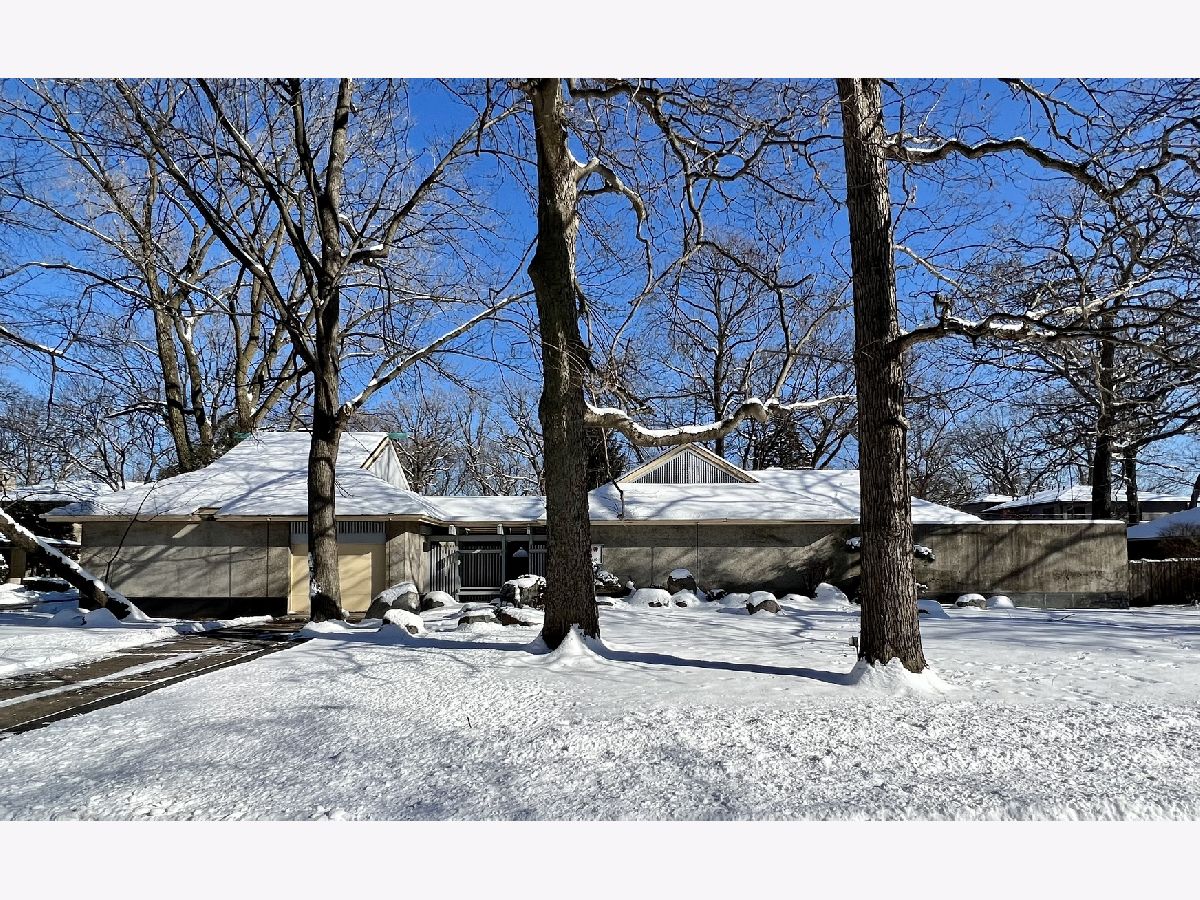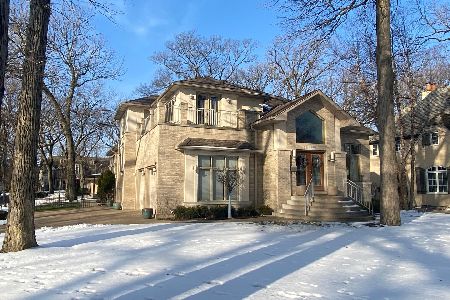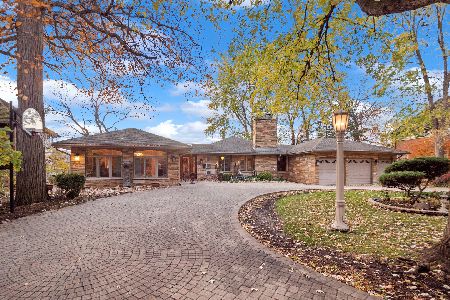1101 Rose Avenue, Park Ridge, Illinois 60068
$1,000,000
|
Sold
|
|
| Status: | Closed |
| Sqft: | 4,651 |
| Cost/Sqft: | $247 |
| Beds: | 5 |
| Baths: | 5 |
| Year Built: | 1973 |
| Property Taxes: | $23,940 |
| Days On Market: | 1446 |
| Lot Size: | 0,00 |
Description
Mid-century modern masterpiece situated on a half-acre wooded lot in the desirable Southwest Woods neighborhood. Designed by the architectural firm, Huebner & Henneberg, this contemporary ranch of glass, wood, and poured concrete is built around a central atrium and includes seven private, Japanese-inspired gardens. Magnificent views, thanks to floor to ceiling windows/doors, peacefully blend the interior with the outdoors. The modern, Zen layout can be easily modified by opening or closing the expertly crafted Shoji and Fusuma sliding doors. A massive, sculptural fireplace, an interior garden/moat with bridge, vaulted ceilings, and a Japanese Tatami Room are just some of the architectural elements in this fantastic home. The basement includes a sauna, 4th full bath, and an additional 3500 sq ft (estimated), just waiting to be finished. Top-scoring Washington Elementary, Lincoln Middle & Maine South high school (just steps away). Custom built for the original owners; this gem is truly a one-of-a-kind home.
Property Specifics
| Single Family | |
| — | |
| — | |
| 1973 | |
| — | |
| — | |
| No | |
| — |
| Cook | |
| Southwest Woods | |
| 0 / Not Applicable | |
| — | |
| — | |
| — | |
| 11311793 | |
| 09344000840000 |
Nearby Schools
| NAME: | DISTRICT: | DISTANCE: | |
|---|---|---|---|
|
Grade School
George Washington Elementary Sch |
64 | — | |
|
Middle School
Lincoln Middle School |
64 | Not in DB | |
|
High School
Maine South High School |
207 | Not in DB | |
Property History
| DATE: | EVENT: | PRICE: | SOURCE: |
|---|---|---|---|
| 23 Mar, 2022 | Sold | $1,000,000 | MRED MLS |
| 25 Feb, 2022 | Under contract | $1,150,000 | MRED MLS |
| 2 Feb, 2022 | Listed for sale | $1,150,000 | MRED MLS |

Room Specifics
Total Bedrooms: 5
Bedrooms Above Ground: 5
Bedrooms Below Ground: 0
Dimensions: —
Floor Type: —
Dimensions: —
Floor Type: —
Dimensions: —
Floor Type: —
Dimensions: —
Floor Type: —
Full Bathrooms: 5
Bathroom Amenities: Separate Shower,Double Sink,Garden Tub
Bathroom in Basement: 1
Rooms: —
Basement Description: Partially Finished,Crawl,Exterior Access
Other Specifics
| 3 | |
| — | |
| — | |
| — | |
| — | |
| 129.2 X 158.2 X 142.5 X 15 | |
| — | |
| — | |
| — | |
| — | |
| Not in DB | |
| — | |
| — | |
| — | |
| — |
Tax History
| Year | Property Taxes |
|---|---|
| 2022 | $23,940 |
Contact Agent
Nearby Similar Homes
Nearby Sold Comparables
Contact Agent
Listing Provided By
@properties | Christie's International Real Estate





