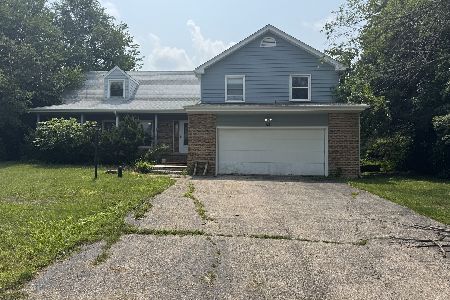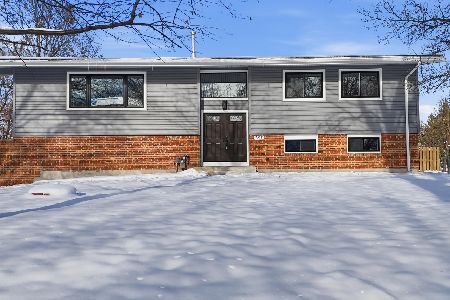1000 Cedarcrest Drive, Schaumburg, Illinois 60193
$289,900
|
Sold
|
|
| Status: | Closed |
| Sqft: | 1,250 |
| Cost/Sqft: | $232 |
| Beds: | 2 |
| Baths: | 2 |
| Year Built: | 1972 |
| Property Taxes: | $5,115 |
| Days On Market: | 1728 |
| Lot Size: | 0,21 |
Description
Beautifully remodeled ranch on a great location! Open layout - was a 3 bedroom, converted to 2 bigger bedrooms, more closet space and bonus room; remodeled kit features stainless steel appliances, granite counters & large pantry; open living room and dining room; large master bedroom w/huge walk-in closet; two remodeled baths; walk-in utility room with lots of storage; hardwood flooring; newer roof and windows - 2016; gorgeous fenced yard for bar-b-q's w/patio and shed (patio furniture stays); small garage used for storage; near schools, parks and Woodfield Mall! Welcome Home!
Property Specifics
| Single Family | |
| — | |
| Ranch | |
| 1972 | |
| None | |
| RANCH | |
| No | |
| 0.21 |
| Cook | |
| Weathersfield | |
| — / Not Applicable | |
| None | |
| Lake Michigan | |
| Public Sewer | |
| 11070773 | |
| 07284060040000 |
Nearby Schools
| NAME: | DISTRICT: | DISTANCE: | |
|---|---|---|---|
|
Grade School
Buzz Aldrin Elementary School |
54 | — | |
|
Middle School
Robert Frost Junior High School |
54 | Not in DB | |
|
High School
Schaumburg High School |
211 | Not in DB | |
Property History
| DATE: | EVENT: | PRICE: | SOURCE: |
|---|---|---|---|
| 12 Feb, 2013 | Sold | $159,000 | MRED MLS |
| 7 Dec, 2012 | Under contract | $148,900 | MRED MLS |
| 27 Nov, 2012 | Listed for sale | $148,900 | MRED MLS |
| 20 Apr, 2019 | Under contract | $0 | MRED MLS |
| 16 Apr, 2019 | Listed for sale | $0 | MRED MLS |
| 14 Jun, 2021 | Sold | $289,900 | MRED MLS |
| 11 May, 2021 | Under contract | $289,900 | MRED MLS |
| — | Last price change | $299,900 | MRED MLS |
| 29 Apr, 2021 | Listed for sale | $299,900 | MRED MLS |
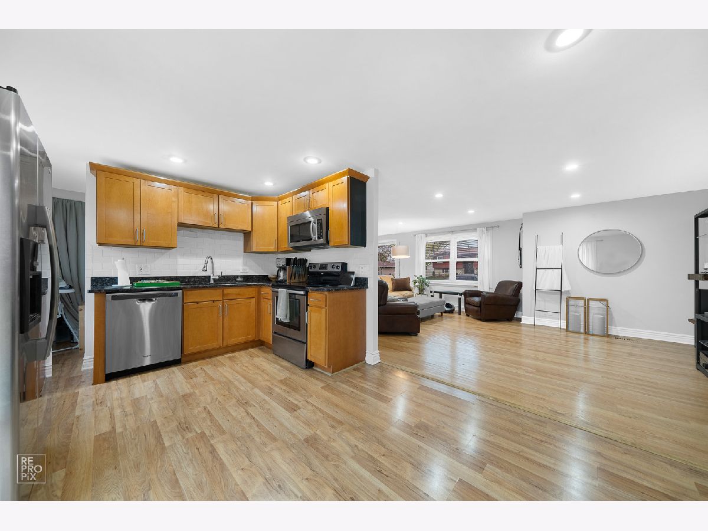
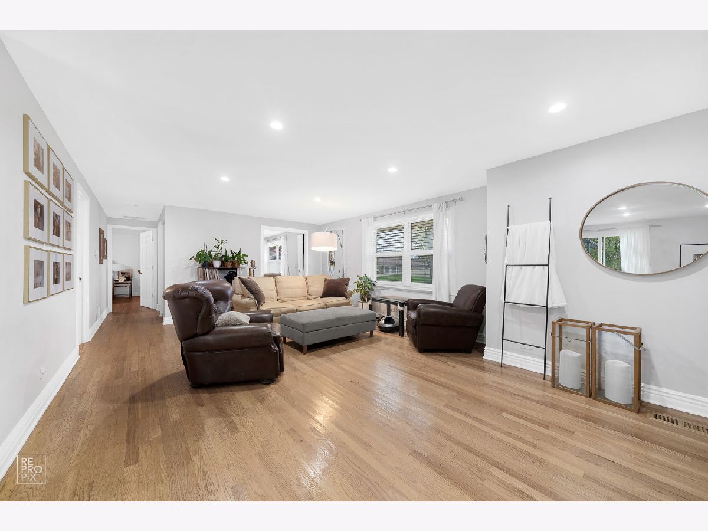
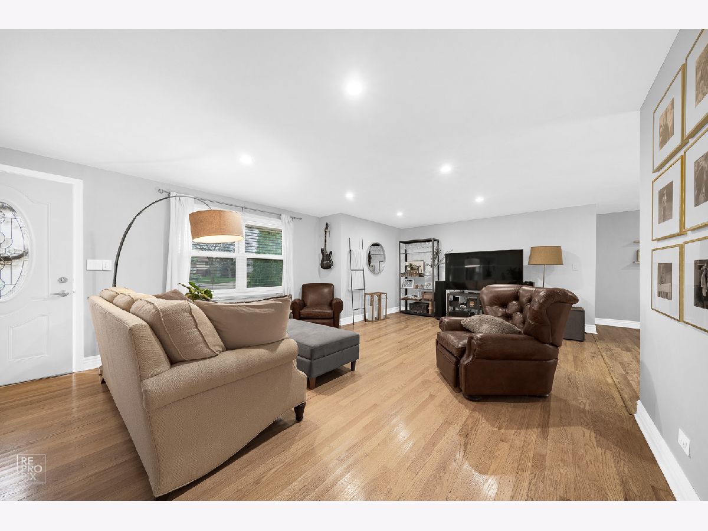
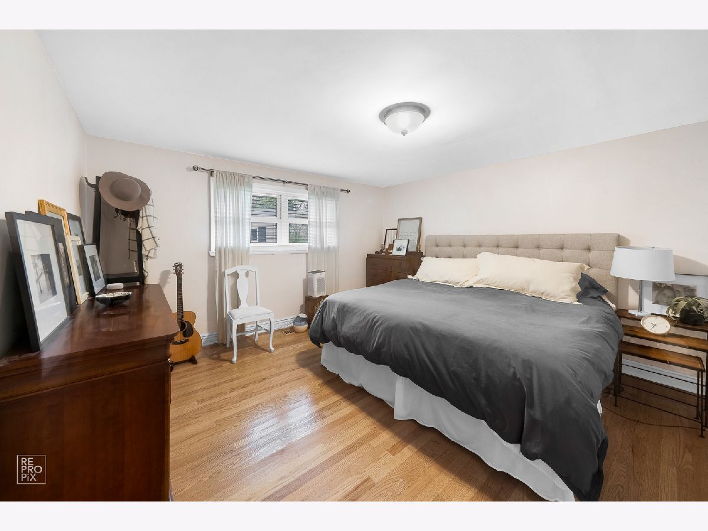
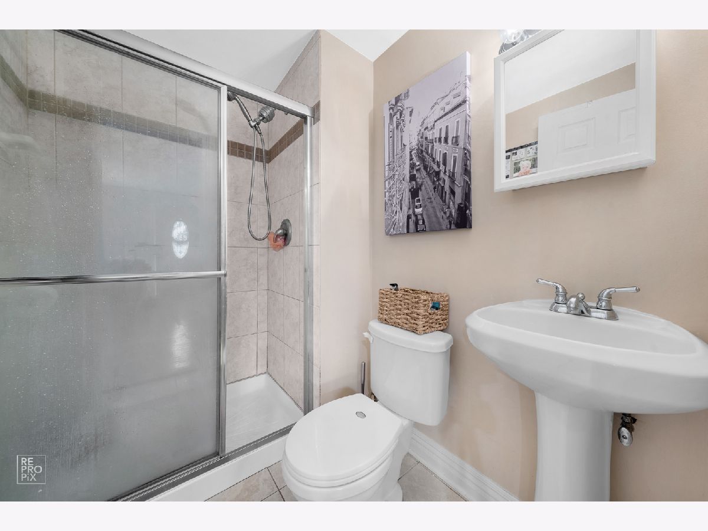
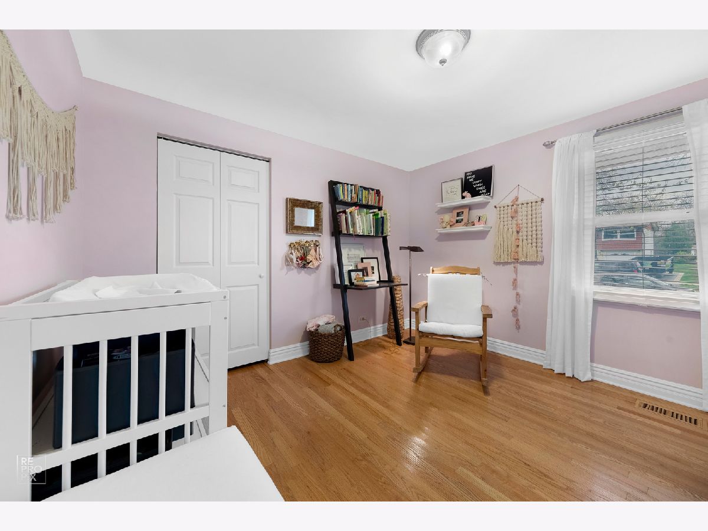
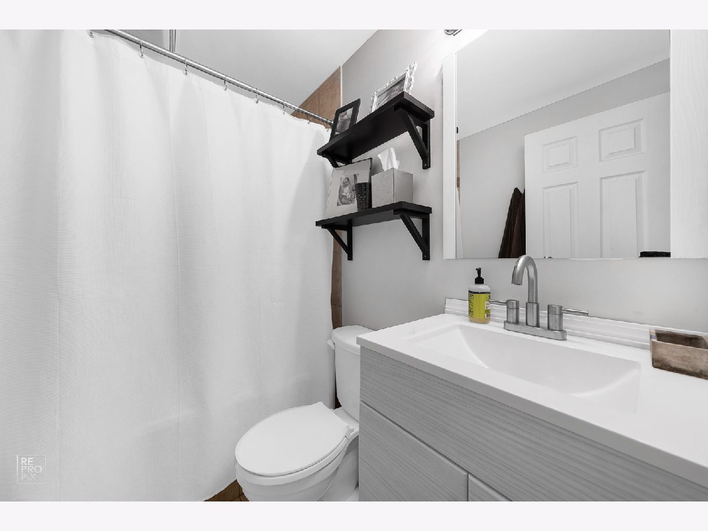
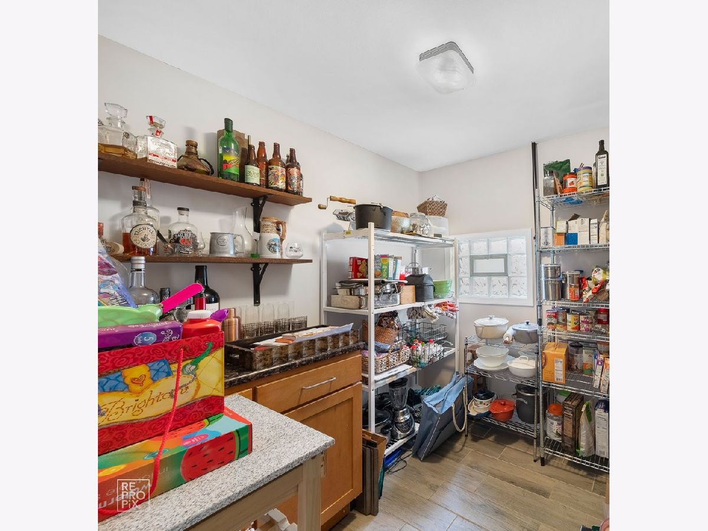

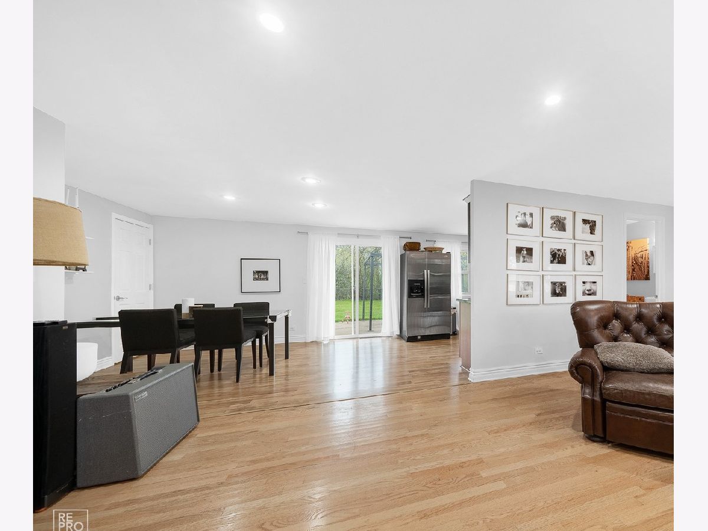
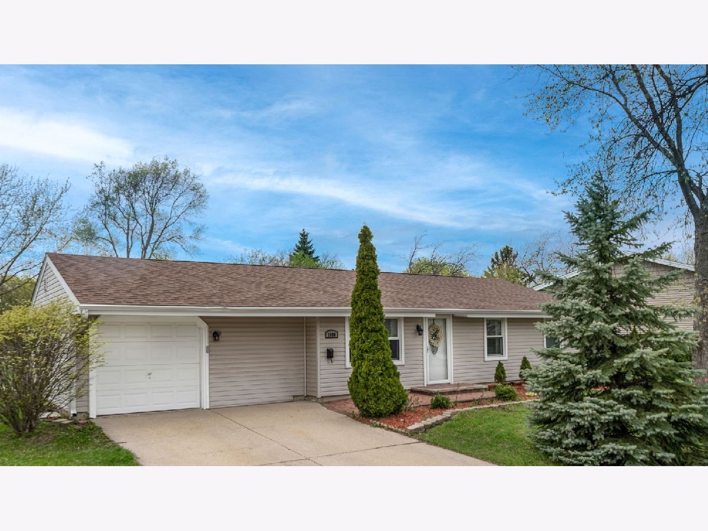
Room Specifics
Total Bedrooms: 2
Bedrooms Above Ground: 2
Bedrooms Below Ground: 0
Dimensions: —
Floor Type: Hardwood
Full Bathrooms: 2
Bathroom Amenities: —
Bathroom in Basement: —
Rooms: Pantry
Basement Description: None
Other Specifics
| 1 | |
| Concrete Perimeter | |
| Concrete | |
| Patio | |
| Fenced Yard | |
| 76X143 | |
| — | |
| Full | |
| Hardwood Floors, First Floor Bedroom, First Floor Laundry, First Floor Full Bath, Walk-In Closet(s), Some Wood Floors, Dining Combo, Granite Counters | |
| Range, Microwave, Dishwasher, Refrigerator, Washer, Dryer, Stainless Steel Appliance(s) | |
| Not in DB | |
| Park, Curbs, Sidewalks, Street Lights, Street Paved | |
| — | |
| — | |
| — |
Tax History
| Year | Property Taxes |
|---|---|
| 2013 | $5,249 |
| 2021 | $5,115 |
Contact Agent
Nearby Similar Homes
Nearby Sold Comparables
Contact Agent
Listing Provided By
Homesmart Connect LLC

