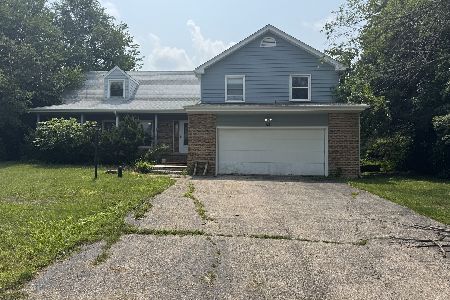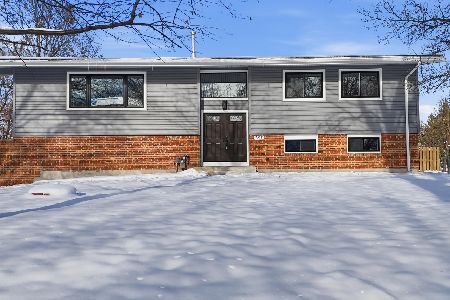1004 Cedarcrest Drive, Schaumburg, Illinois 60193
$275,000
|
Sold
|
|
| Status: | Closed |
| Sqft: | 1,180 |
| Cost/Sqft: | $236 |
| Beds: | 3 |
| Baths: | 3 |
| Year Built: | 1972 |
| Property Taxes: | $5,317 |
| Days On Market: | 2642 |
| Lot Size: | 0,32 |
Description
** WOW** This SCHAUMBURG HOME has it all.. 4 bedroom 2.5 bathroom home with full finished basement and 1 car garage is looking for a new owner... Kitchen was recently updated with cabinets, granite counter tops, new back splash and a new dishwasher.. Hardwood floor throughout the place. 2 bathrooms upstairs and 1 bathroom in the basement.. 2 laundry hook ups one on the main floor and one in the basement.. Laundry room can be converted into another full bathroom. New Furnace and air conditioner system. New siding, Windows installed in 2003.. Garage Insulated and Heated! Beautiful Huge backyard with professional Landscaping done.. Lots of upgrades! Come and see it before it's gone !
Property Specifics
| Single Family | |
| — | |
| Ranch | |
| 1972 | |
| Full | |
| SALEM | |
| No | |
| 0.32 |
| Cook | |
| Weathersfield | |
| 0 / Not Applicable | |
| None | |
| Lake Michigan | |
| Public Sewer | |
| 10124925 | |
| 07284060050000 |
Nearby Schools
| NAME: | DISTRICT: | DISTANCE: | |
|---|---|---|---|
|
Grade School
Buzz Aldrin Elementary School |
54 | — | |
|
Middle School
Robert Frost Junior High School |
54 | Not in DB | |
|
High School
Schaumburg High School |
211 | Not in DB | |
Property History
| DATE: | EVENT: | PRICE: | SOURCE: |
|---|---|---|---|
| 4 Mar, 2019 | Sold | $275,000 | MRED MLS |
| 20 Jan, 2019 | Under contract | $279,000 | MRED MLS |
| — | Last price change | $282,000 | MRED MLS |
| 29 Oct, 2018 | Listed for sale | $282,000 | MRED MLS |
Room Specifics
Total Bedrooms: 4
Bedrooms Above Ground: 3
Bedrooms Below Ground: 1
Dimensions: —
Floor Type: Hardwood
Dimensions: —
Floor Type: Hardwood
Dimensions: —
Floor Type: Carpet
Full Bathrooms: 3
Bathroom Amenities: —
Bathroom in Basement: 1
Rooms: Den,Bonus Room
Basement Description: Finished
Other Specifics
| 1 | |
| Concrete Perimeter | |
| Concrete | |
| Deck, Patio | |
| Irregular Lot | |
| 90X180X68X210 | |
| — | |
| Half | |
| First Floor Bedroom, First Floor Laundry | |
| Range, Microwave, Dishwasher, Refrigerator, Disposal | |
| Not in DB | |
| Sidewalks, Street Lights, Street Paved | |
| — | |
| — | |
| Gas Log, Gas Starter |
Tax History
| Year | Property Taxes |
|---|---|
| 2019 | $5,317 |
Contact Agent
Nearby Similar Homes
Nearby Sold Comparables
Contact Agent
Listing Provided By
Homesmart Connect LLC













