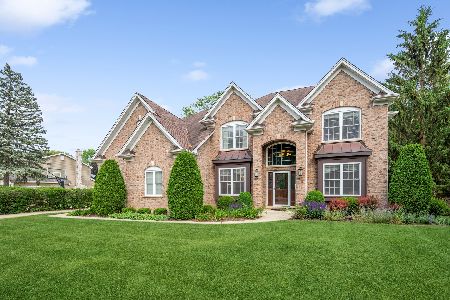1000 Dawes Street, Libertyville, Illinois 60048
$430,000
|
Sold
|
|
| Status: | Closed |
| Sqft: | 2,144 |
| Cost/Sqft: | $208 |
| Beds: | 4 |
| Baths: | 3 |
| Year Built: | 1973 |
| Property Taxes: | $8,697 |
| Days On Market: | 4324 |
| Lot Size: | 0,00 |
Description
Beautifully updated Colonial! Sun-soaked kitchen is newly updated & features top of the line SS appliances. Family room offers hdwd/floors, wood burning fpl & a slider into a huge sun-room with all new windows. Crown molding added throughout the main level; baths updated. Basement is finished with plenty of storage. Yard is professionally landscaped with a storage shed and a newer kids' play set. Warm & Bright!
Property Specifics
| Single Family | |
| — | |
| Colonial | |
| 1973 | |
| Partial | |
| — | |
| No | |
| — |
| Lake | |
| Cambridge | |
| 0 / Not Applicable | |
| None | |
| Lake Michigan | |
| Public Sewer | |
| 08596472 | |
| 11204210030000 |
Nearby Schools
| NAME: | DISTRICT: | DISTANCE: | |
|---|---|---|---|
|
Grade School
Rockland Elementary School |
70 | — | |
|
Middle School
Highland Middle School |
70 | Not in DB | |
|
High School
Libertyville High School |
128 | Not in DB | |
Property History
| DATE: | EVENT: | PRICE: | SOURCE: |
|---|---|---|---|
| 28 Apr, 2008 | Sold | $470,000 | MRED MLS |
| 6 Apr, 2008 | Under contract | $519,900 | MRED MLS |
| 7 Mar, 2008 | Listed for sale | $519,900 | MRED MLS |
| 15 Aug, 2011 | Sold | $365,000 | MRED MLS |
| 27 Jun, 2011 | Under contract | $379,900 | MRED MLS |
| 16 Jun, 2011 | Listed for sale | $379,900 | MRED MLS |
| 30 Sep, 2014 | Sold | $430,000 | MRED MLS |
| 18 Aug, 2014 | Under contract | $445,000 | MRED MLS |
| — | Last price change | $449,000 | MRED MLS |
| 25 Apr, 2014 | Listed for sale | $449,000 | MRED MLS |
Room Specifics
Total Bedrooms: 4
Bedrooms Above Ground: 4
Bedrooms Below Ground: 0
Dimensions: —
Floor Type: Carpet
Dimensions: —
Floor Type: Carpet
Dimensions: —
Floor Type: Carpet
Full Bathrooms: 3
Bathroom Amenities: Separate Shower,Double Sink
Bathroom in Basement: 0
Rooms: Sun Room
Basement Description: Partially Finished,Crawl
Other Specifics
| 2 | |
| — | |
| Concrete | |
| Patio, Porch, Storms/Screens | |
| — | |
| 80X135X80X132 | |
| — | |
| Full | |
| Hardwood Floors | |
| Double Oven, Microwave, Dishwasher, Refrigerator, High End Refrigerator, Washer, Dryer, Disposal, Stainless Steel Appliance(s) | |
| Not in DB | |
| Sidewalks, Street Lights, Street Paved | |
| — | |
| — | |
| Wood Burning, Attached Fireplace Doors/Screen |
Tax History
| Year | Property Taxes |
|---|---|
| 2008 | $8,254 |
| 2011 | $9,079 |
| 2014 | $8,697 |
Contact Agent
Nearby Similar Homes
Nearby Sold Comparables
Contact Agent
Listing Provided By
Kreuser & Seiler LTD










