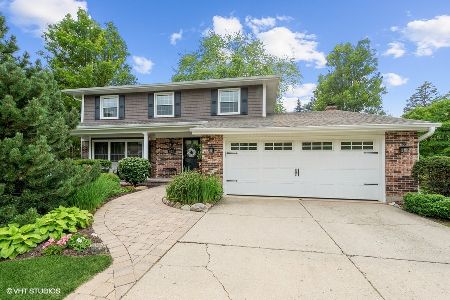1007 Mayfair Drive, Libertyville, Illinois 60048
$365,500
|
Sold
|
|
| Status: | Closed |
| Sqft: | 2,487 |
| Cost/Sqft: | $151 |
| Beds: | 4 |
| Baths: | 3 |
| Year Built: | 1972 |
| Property Taxes: | $9,645 |
| Days On Market: | 2204 |
| Lot Size: | 0,22 |
Description
Incredible value in Rockland Elementary! First time on the market in nearly 30 years, this lovingly maintained colonial presents a remarkable opportunity for the savvy buyer looking for a home in a prime Libertyville location. Bright, freshly painted, this home offers the most desirable floor plan in Cambridge with a rear sunken family room, open kitchen, powder room, formal dining room, and living room with a sunny bay window. Top floor boasts four full bedrooms and two baths, including a master suite with brand new carpeting. Lower level is partially finished with a separate bonus room. Meticulously landscaped and cared for, the home boasts a lush backyard with mature trees and flowerbeds. Ideal location, easy access to Milwaukee Avenue, downtown Libertyville, and just minutes to Condell. Home feeds into multi-award-winning Districts 70 and 128 schools: Rockland Elementary, Highland Middle School, and Libertyville High School.
Property Specifics
| Single Family | |
| — | |
| — | |
| 1972 | |
| Partial | |
| — | |
| No | |
| 0.22 |
| Lake | |
| — | |
| — / Not Applicable | |
| None | |
| Public | |
| Public Sewer | |
| 10523769 | |
| 11204210070000 |
Nearby Schools
| NAME: | DISTRICT: | DISTANCE: | |
|---|---|---|---|
|
Grade School
Rockland Elementary School |
70 | — | |
|
Middle School
Highland Middle School |
70 | Not in DB | |
|
High School
Libertyville High School |
128 | Not in DB | |
Property History
| DATE: | EVENT: | PRICE: | SOURCE: |
|---|---|---|---|
| 8 Jun, 2020 | Sold | $365,500 | MRED MLS |
| 14 Mar, 2020 | Under contract | $375,000 | MRED MLS |
| 13 Feb, 2020 | Listed for sale | $375,000 | MRED MLS |
Room Specifics
Total Bedrooms: 4
Bedrooms Above Ground: 4
Bedrooms Below Ground: 0
Dimensions: —
Floor Type: Parquet
Dimensions: —
Floor Type: Parquet
Dimensions: —
Floor Type: Parquet
Full Bathrooms: 3
Bathroom Amenities: Double Sink
Bathroom in Basement: 0
Rooms: Foyer
Basement Description: Partially Finished
Other Specifics
| 2 | |
| — | |
| — | |
| Stamped Concrete Patio | |
| Fenced Yard,Mature Trees | |
| 77X125X77X125 | |
| — | |
| Full | |
| Skylight(s) | |
| Range, Dishwasher, Refrigerator, Washer, Dryer, Disposal | |
| Not in DB | |
| Sidewalks, Street Lights, Street Paved | |
| — | |
| — | |
| Attached Fireplace Doors/Screen |
Tax History
| Year | Property Taxes |
|---|---|
| 2020 | $9,645 |
Contact Agent
Nearby Similar Homes
Nearby Sold Comparables
Contact Agent
Listing Provided By
Redfin Corporation










