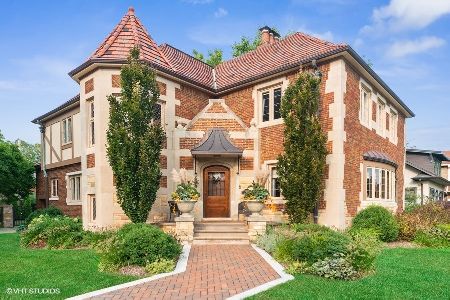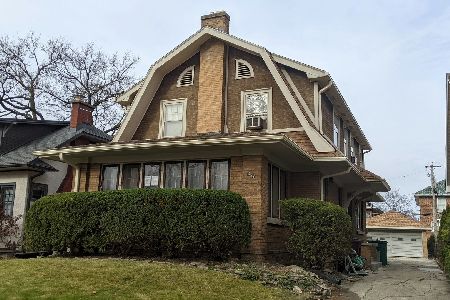1000 Elmwood Avenue, Oak Park, Illinois 60302
$850,000
|
Sold
|
|
| Status: | Closed |
| Sqft: | 0 |
| Cost/Sqft: | — |
| Beds: | 5 |
| Baths: | 5 |
| Year Built: | 1935 |
| Property Taxes: | $23,909 |
| Days On Market: | 4718 |
| Lot Size: | 0,26 |
Description
A special place to call home! Brick tudor style home perfectly placed on a large lot with a view of Taylor Park. Four levels of beautifully finished space, five if you include the spectacular family room on the "mezzanine" level. 4 bedrooms on the 2nd floor with 2.1 baths including MBA.5th BR on 3rd floor with cedar closet, game room etc,6th BR on LL with full bath,2nd Ktchn,new carpet and rec rm or 2nd Fam Rm w/FP
Property Specifics
| Single Family | |
| — | |
| Tudor | |
| 1935 | |
| Full | |
| — | |
| No | |
| 0.26 |
| Cook | |
| — | |
| 0 / Not Applicable | |
| None | |
| Lake Michigan | |
| Public Sewer | |
| 08275931 | |
| 16062230170000 |
Nearby Schools
| NAME: | DISTRICT: | DISTANCE: | |
|---|---|---|---|
|
Grade School
William Hatch Elementary School |
97 | — | |
|
Middle School
Gwendolyn Brooks Middle School |
97 | Not in DB | |
|
High School
Oak Park & River Forest High Sch |
200 | Not in DB | |
Property History
| DATE: | EVENT: | PRICE: | SOURCE: |
|---|---|---|---|
| 14 Mar, 2008 | Sold | $309,900 | MRED MLS |
| 14 Jan, 2008 | Under contract | $309,900 | MRED MLS |
| — | Last price change | $339,000 | MRED MLS |
| 26 Feb, 2007 | Listed for sale | $375,000 | MRED MLS |
| 21 May, 2010 | Sold | $297,500 | MRED MLS |
| 8 Apr, 2010 | Under contract | $305,000 | MRED MLS |
| — | Last price change | $319,900 | MRED MLS |
| 4 Feb, 2010 | Listed for sale | $329,900 | MRED MLS |
| 26 Apr, 2013 | Sold | $850,000 | MRED MLS |
| 28 Feb, 2013 | Under contract | $869,000 | MRED MLS |
| 19 Feb, 2013 | Listed for sale | $869,000 | MRED MLS |
| 28 May, 2021 | Sold | $1,399,000 | MRED MLS |
| 13 Apr, 2021 | Under contract | $1,299,000 | MRED MLS |
| 6 Apr, 2021 | Listed for sale | $1,299,000 | MRED MLS |
Room Specifics
Total Bedrooms: 6
Bedrooms Above Ground: 5
Bedrooms Below Ground: 1
Dimensions: —
Floor Type: Hardwood
Dimensions: —
Floor Type: Carpet
Dimensions: —
Floor Type: Carpet
Dimensions: —
Floor Type: —
Dimensions: —
Floor Type: —
Full Bathrooms: 5
Bathroom Amenities: Handicap Shower
Bathroom in Basement: 1
Rooms: Kitchen,Bonus Room,Bedroom 5,Bedroom 6,Breakfast Room,Foyer,Game Room,Mud Room,Office,Recreation Room,Storage,Workshop
Basement Description: Finished
Other Specifics
| 2 | |
| Concrete Perimeter | |
| Concrete | |
| Patio | |
| Fenced Yard | |
| 81 X 144 | |
| Finished,Interior Stair | |
| Full | |
| Hardwood Floors, In-Law Arrangement | |
| Range, Microwave, Dishwasher, Refrigerator, Washer, Dryer, Disposal, Stainless Steel Appliance(s) | |
| Not in DB | |
| Tennis Courts, Sidewalks, Street Lights, Street Paved | |
| — | |
| — | |
| Wood Burning, Gas Starter |
Tax History
| Year | Property Taxes |
|---|---|
| 2008 | $6,190 |
| 2010 | $6,497 |
| 2013 | $23,909 |
| 2021 | $33,969 |
Contact Agent
Nearby Similar Homes
Nearby Sold Comparables
Contact Agent
Listing Provided By
Weichert Realtors-Nickel Group












