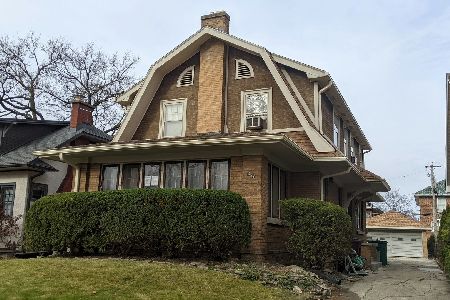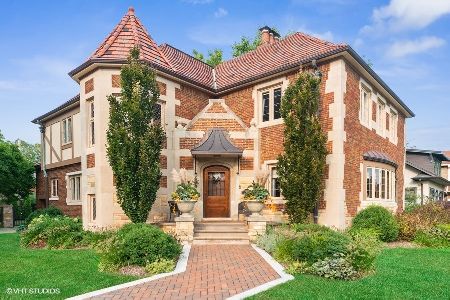448 Berkshire Street, Oak Park, Illinois 60302
$901,000
|
Sold
|
|
| Status: | Closed |
| Sqft: | 3,132 |
| Cost/Sqft: | $281 |
| Beds: | 3 |
| Baths: | 4 |
| Year Built: | 1924 |
| Property Taxes: | $17,835 |
| Days On Market: | 819 |
| Lot Size: | 0,00 |
Description
Impeccably remodeled Dutch colonial in the desirable and vibrant Oak Park community! Meticulously remodeled to perfection, this residence stands as a testament to luxurious living and is situated just across the street from Taylor Park. Upon entering, you're greeted by a welcoming foyer and a glimpse of the harmonious layout. The main level offers a spacious living room, featuring a wood-burning fireplace, that will lead you to a sun-drenched sitting room. The nearby gourmet kitchen is a chef's dream, featuring exquisite marble countertops, stainless steel appliances, a central kitchen island, and elegant dark walnut cabinetry. The kitchen flows seamlessly into the dining room, making it ideal for intimate and large gatherings. An adjacent coffee and pantry area adds a touch of convenience, while the kitchen's connection to the enclosed porch, serving as a mudroom, provides functionality and style. The primary suite and two additional bedrooms are conveniently located on the second level. Wait until you see the exquisitely finished walkout basement which features a large family room, a separate laundry room, a full bathroom, and a bonus room perfect for a gym or a home office. Outside, the home's exterior has been thoughtfully landscaped, offering curb appeal and a serene backdrop, with a new extended concrete driveway. Additional updates include a new main water line and service, new windows, updated electrical and plumbing, new dual-zoned HVAC system, tons of storage space, and much more! A life beyond your wildest dreams awaits in Oak Park - be sure to check this home out in person and don't miss out!
Property Specifics
| Single Family | |
| — | |
| — | |
| 1924 | |
| — | |
| — | |
| No | |
| — |
| Cook | |
| — | |
| — / Not Applicable | |
| — | |
| — | |
| — | |
| 11916002 | |
| 16062230190000 |
Nearby Schools
| NAME: | DISTRICT: | DISTANCE: | |
|---|---|---|---|
|
Grade School
William Hatch Elementary School |
97 | — | |
|
Middle School
Gwendolyn Brooks Middle School |
97 | Not in DB | |
|
High School
Oak Park & River Forest High Sch |
200 | Not in DB | |
Property History
| DATE: | EVENT: | PRICE: | SOURCE: |
|---|---|---|---|
| 7 Mar, 2022 | Sold | $415,000 | MRED MLS |
| 1 Feb, 2022 | Under contract | $399,900 | MRED MLS |
| 1 Feb, 2022 | Listed for sale | $399,900 | MRED MLS |
| 26 Jan, 2024 | Sold | $901,000 | MRED MLS |
| 13 Dec, 2023 | Under contract | $879,900 | MRED MLS |
| 24 Oct, 2023 | Listed for sale | $879,900 | MRED MLS |
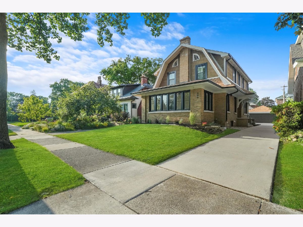
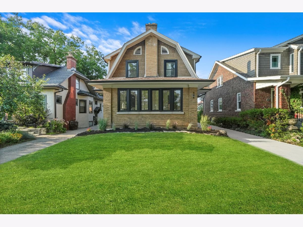
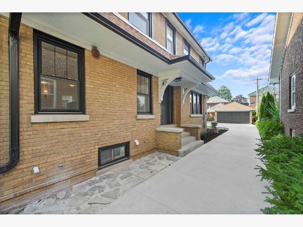
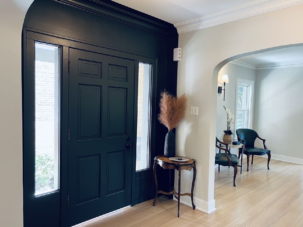
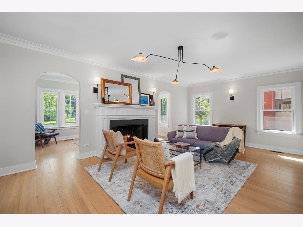
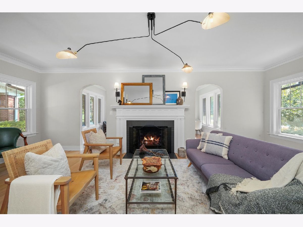
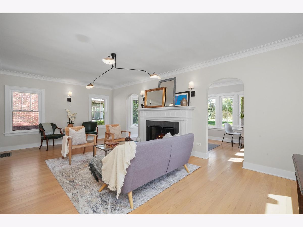
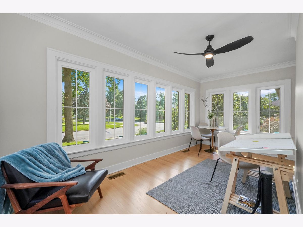
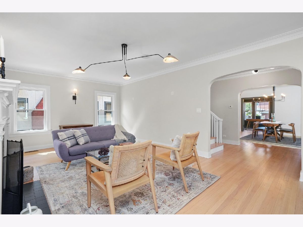
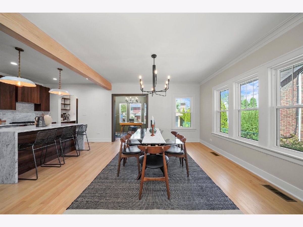
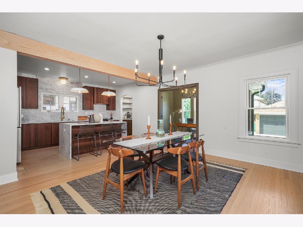
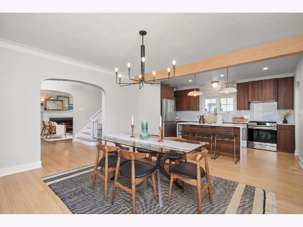
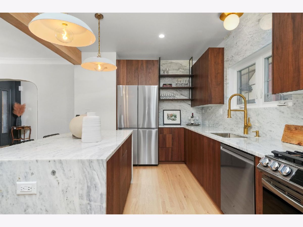
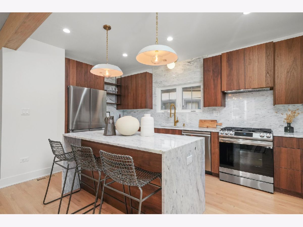
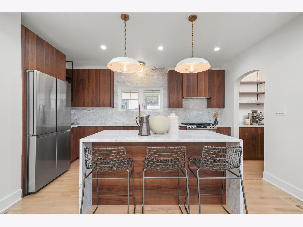
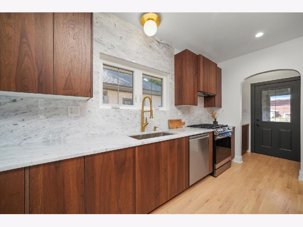
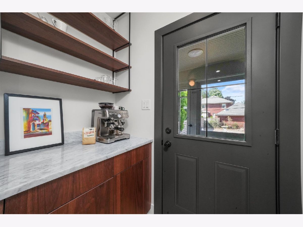
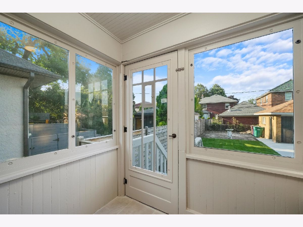
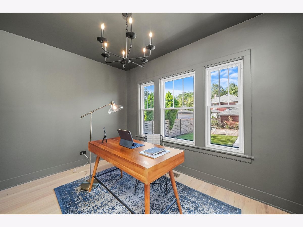
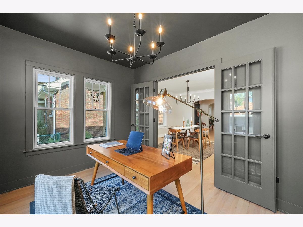
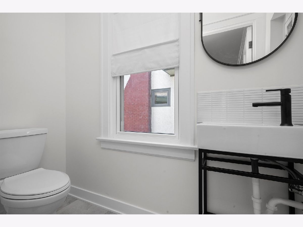
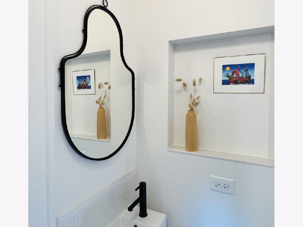
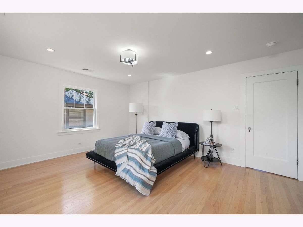
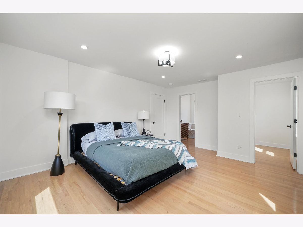
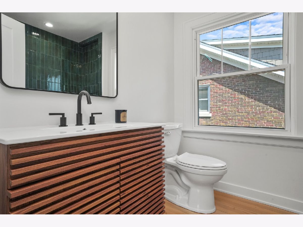
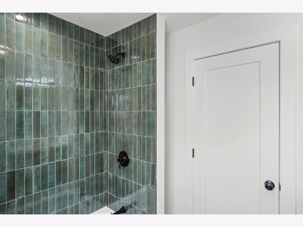
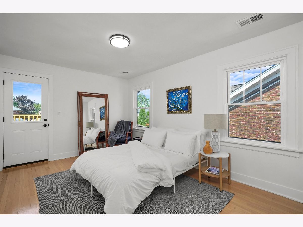
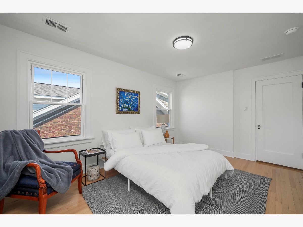
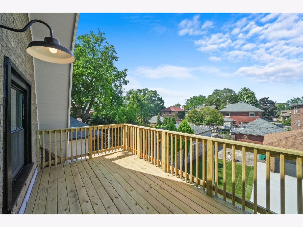
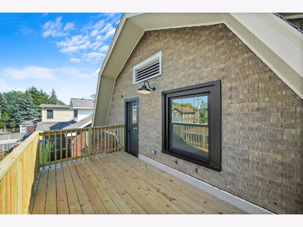
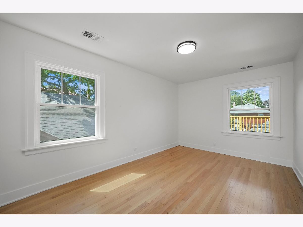
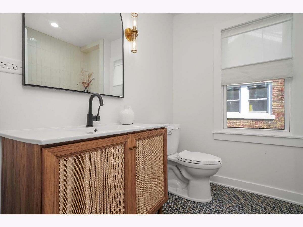
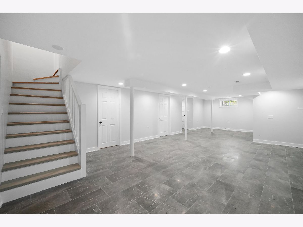
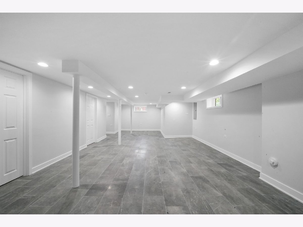
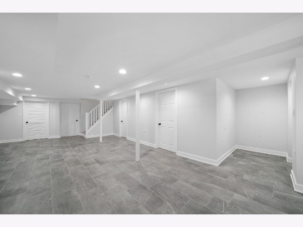
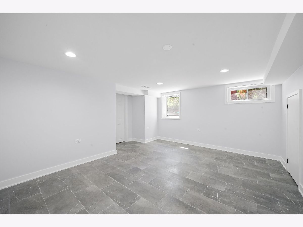
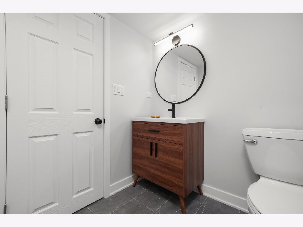
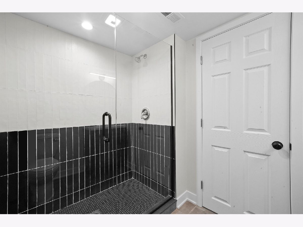
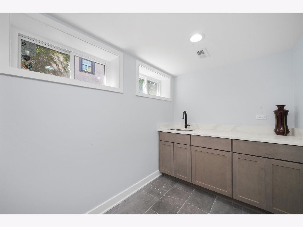
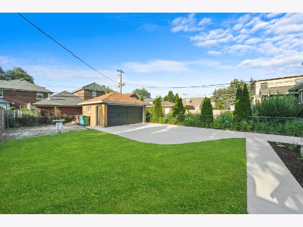
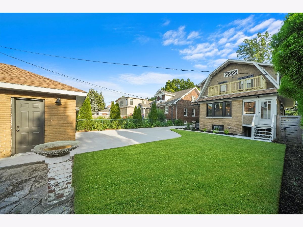
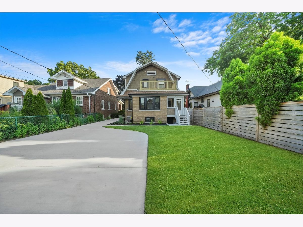
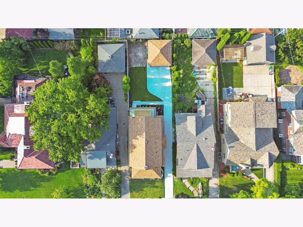
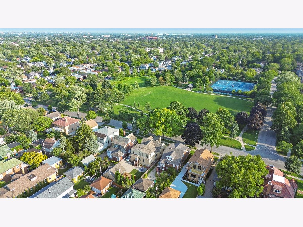
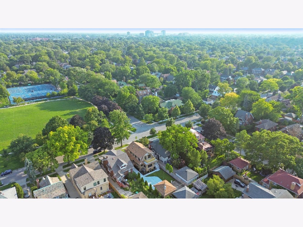
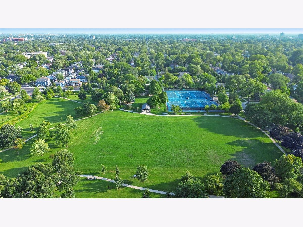
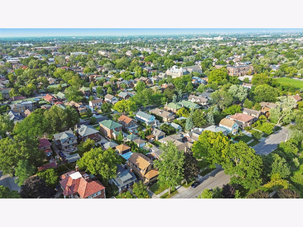
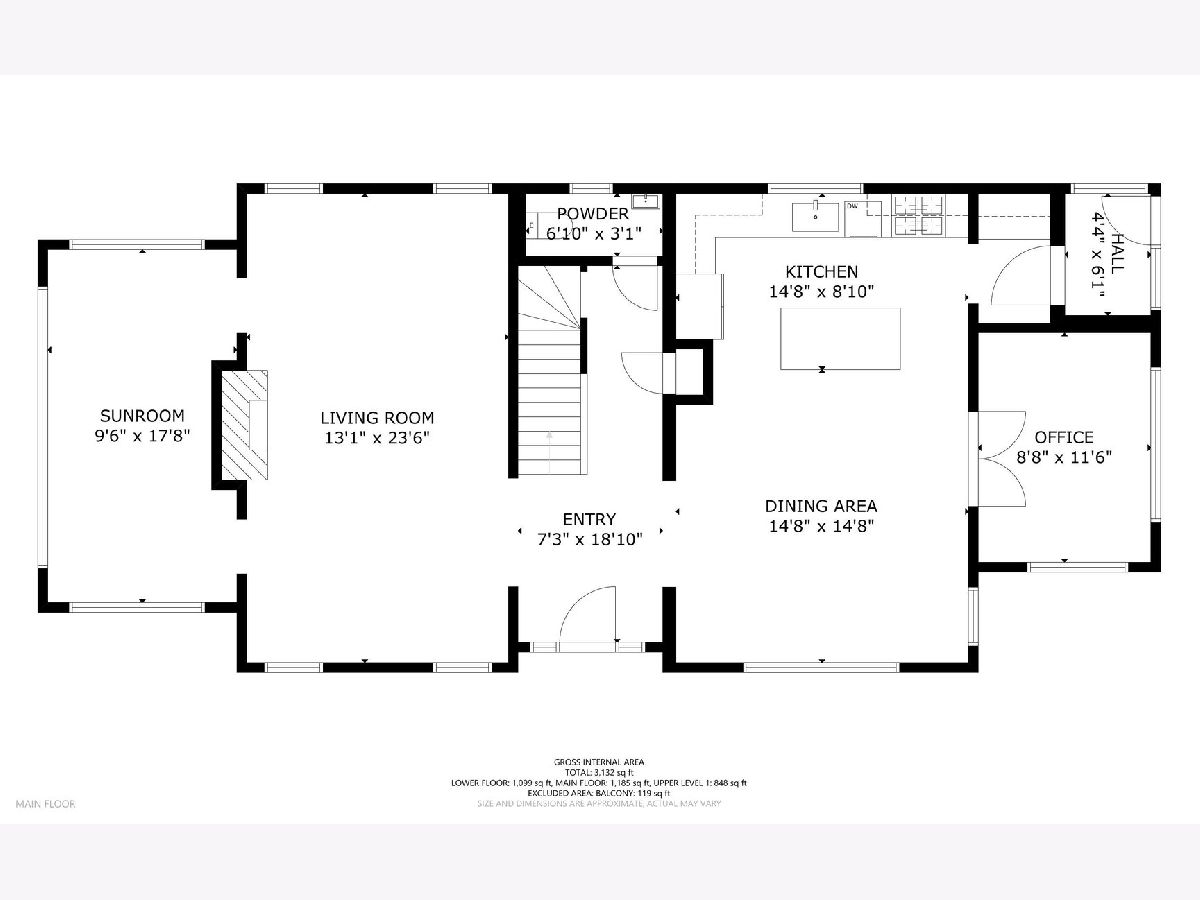
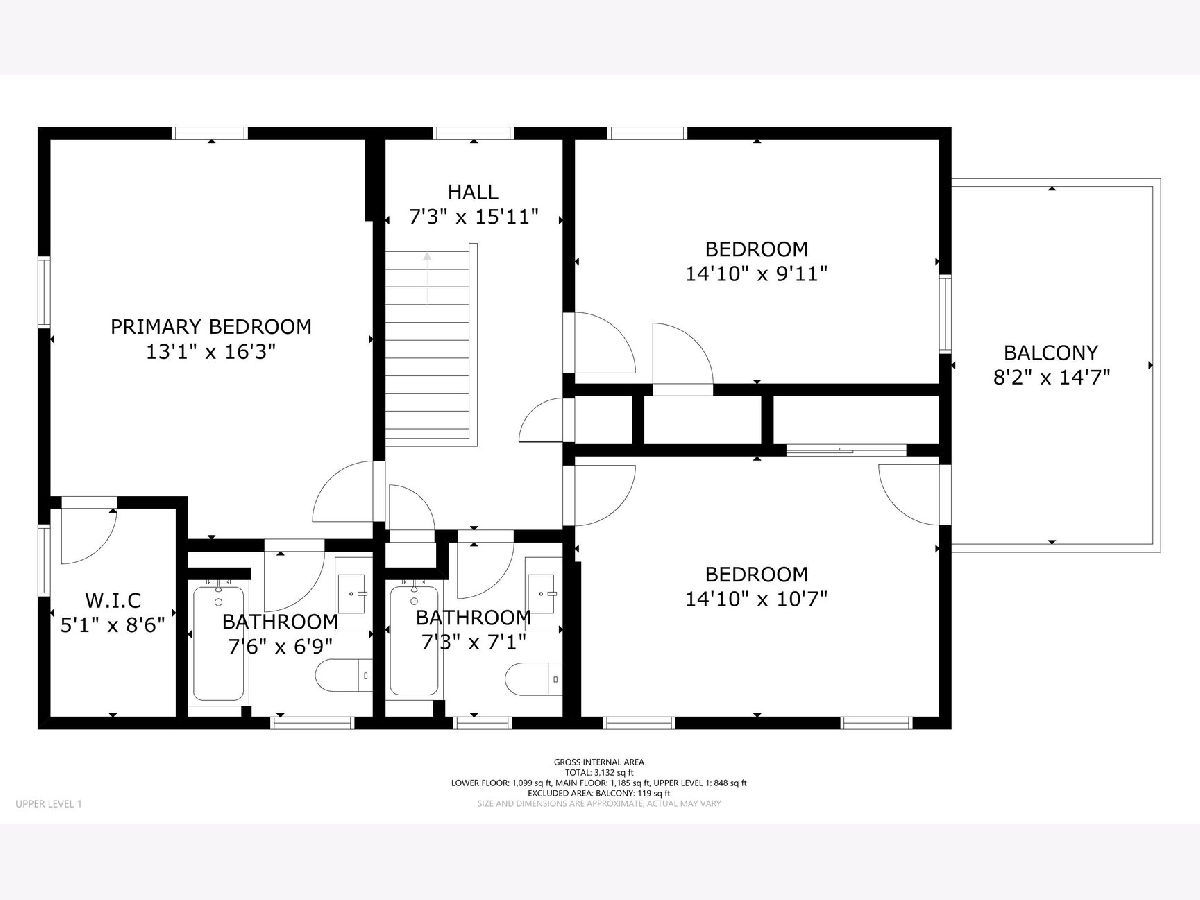
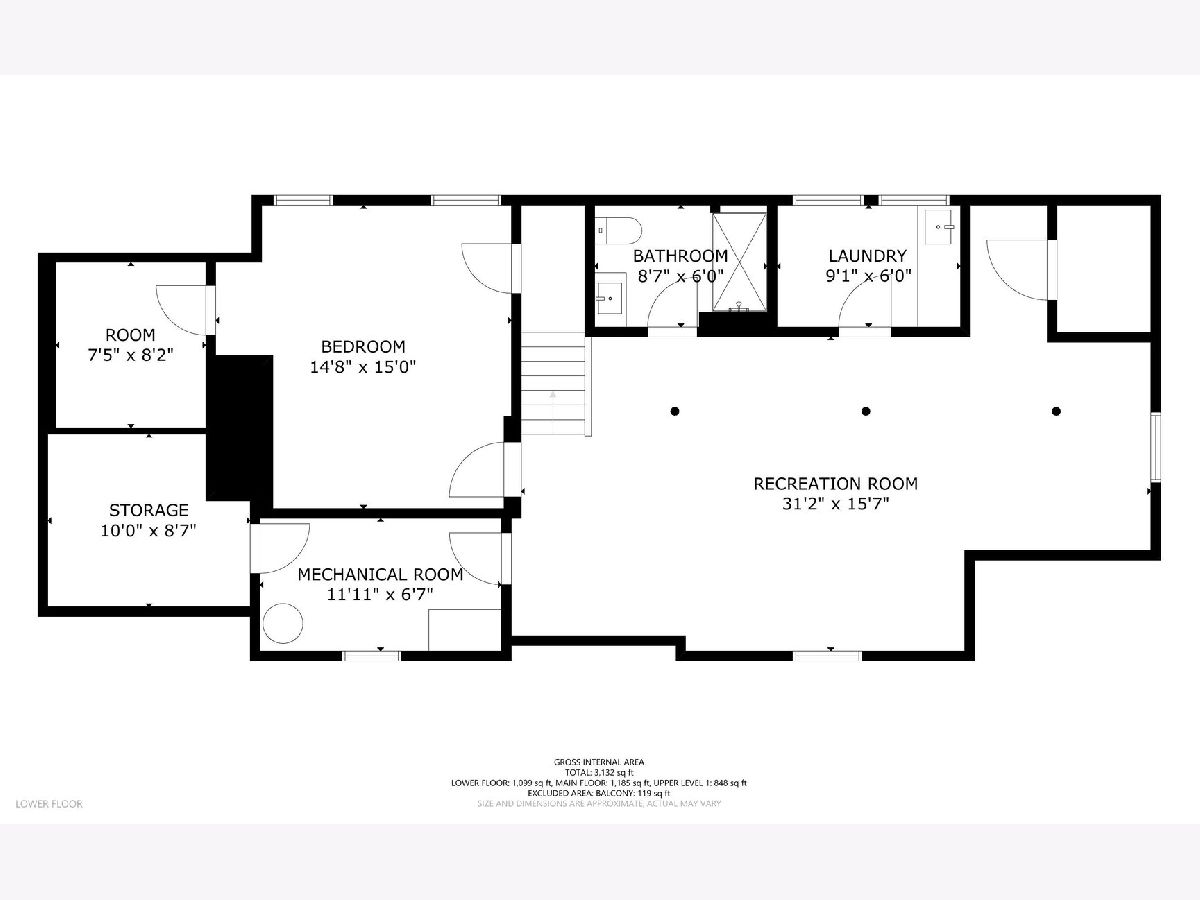
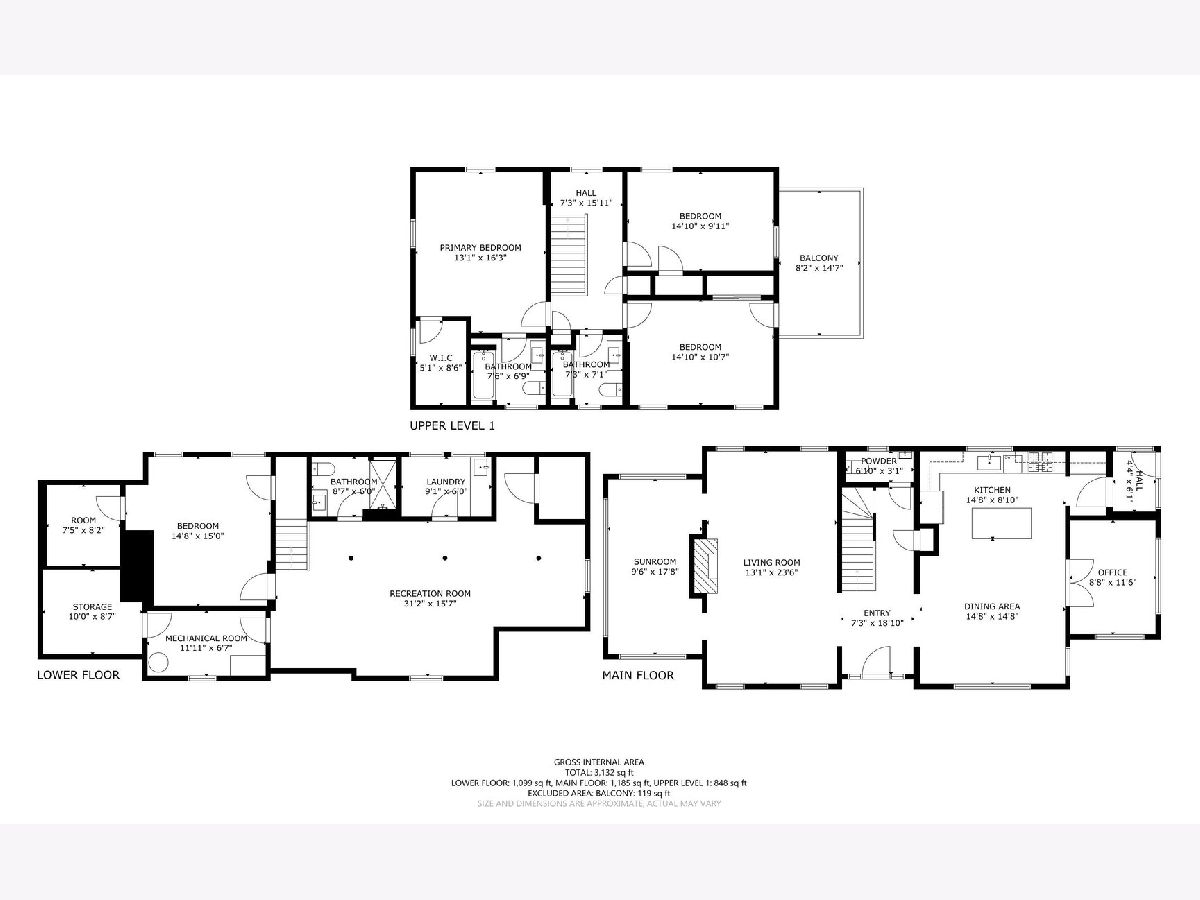
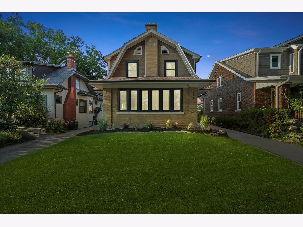
Room Specifics
Total Bedrooms: 3
Bedrooms Above Ground: 3
Bedrooms Below Ground: 0
Dimensions: —
Floor Type: —
Dimensions: —
Floor Type: —
Full Bathrooms: 4
Bathroom Amenities: —
Bathroom in Basement: 1
Rooms: —
Basement Description: Finished,Exterior Access,Egress Window,Rec/Family Area,Storage Space
Other Specifics
| 2 | |
| — | |
| Concrete,Side Drive | |
| — | |
| — | |
| 40X142 | |
| — | |
| — | |
| — | |
| — | |
| Not in DB | |
| — | |
| — | |
| — | |
| — |
Tax History
| Year | Property Taxes |
|---|---|
| 2022 | $15,361 |
| 2024 | $17,835 |
Contact Agent
Nearby Similar Homes
Nearby Sold Comparables
Contact Agent
Listing Provided By
Luna Realty Group







