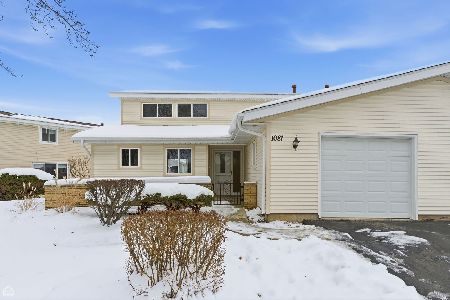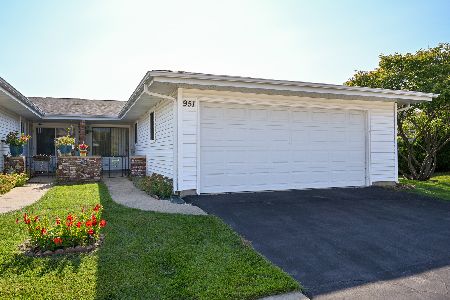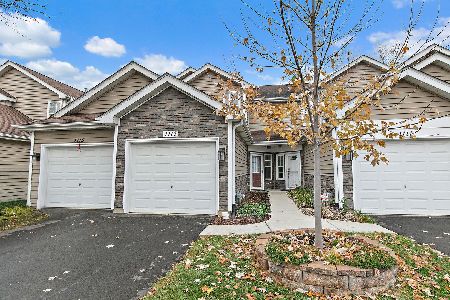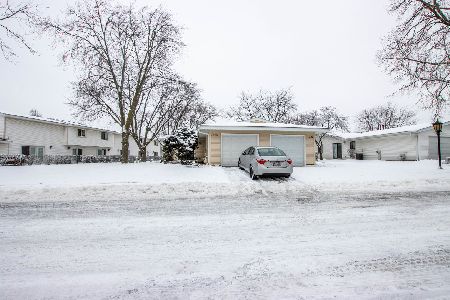1000 Glastonbury Lane, Schaumburg, Illinois 60193
$205,000
|
Sold
|
|
| Status: | Closed |
| Sqft: | 1,176 |
| Cost/Sqft: | $187 |
| Beds: | 2 |
| Baths: | 2 |
| Year Built: | 1976 |
| Property Taxes: | $3,043 |
| Days On Market: | 1929 |
| Lot Size: | 0,00 |
Description
One level living with a single family home feel! See this beautifully renovated 2 BR 2 Bath duplex recently deep cleaned and sanitized w gleaming newer laminate floors, all new one year old SS kitchen appliances, furnace 4 yrs, washer dryer 2 yrs, spacious bedrooms, private entryway and a roomy 2 car garage. It has a separate utility/laundry area w a great living & dining room space. Kitchen has eat-in area for a table, pantry and side patio doors. This home sits in front of the clubhouse for ultra convenience, minutes from tollways, located in the heart of Schaumburg. Walk to restaurants, shops, jog to YMCA. See it before it's gone! EZ t show, call or book online for an appointment. COVID disclaimer must be read prior to showing. Pls wear masks, use sanitizer or gloves.
Property Specifics
| Condos/Townhomes | |
| 1 | |
| — | |
| 1976 | |
| None | |
| — | |
| No | |
| — |
| Cook | |
| — | |
| 194 / Monthly | |
| Insurance,Clubhouse,Pool,Exterior Maintenance,Lawn Care,Scavenger,Snow Removal | |
| Lake Michigan,Public | |
| Public Sewer | |
| 10905252 | |
| 07283100190000 |
Nearby Schools
| NAME: | DISTRICT: | DISTANCE: | |
|---|---|---|---|
|
Grade School
Nathan Hale Elementary School |
54 | — | |
|
High School
Schaumburg High School |
211 | Not in DB | |
Property History
| DATE: | EVENT: | PRICE: | SOURCE: |
|---|---|---|---|
| 27 Jun, 2016 | Sold | $168,500 | MRED MLS |
| 23 Apr, 2016 | Under contract | $173,500 | MRED MLS |
| — | Last price change | $178,000 | MRED MLS |
| 10 Mar, 2016 | Listed for sale | $178,000 | MRED MLS |
| 7 Dec, 2020 | Sold | $205,000 | MRED MLS |
| 17 Oct, 2020 | Under contract | $219,900 | MRED MLS |
| 14 Oct, 2020 | Listed for sale | $219,900 | MRED MLS |
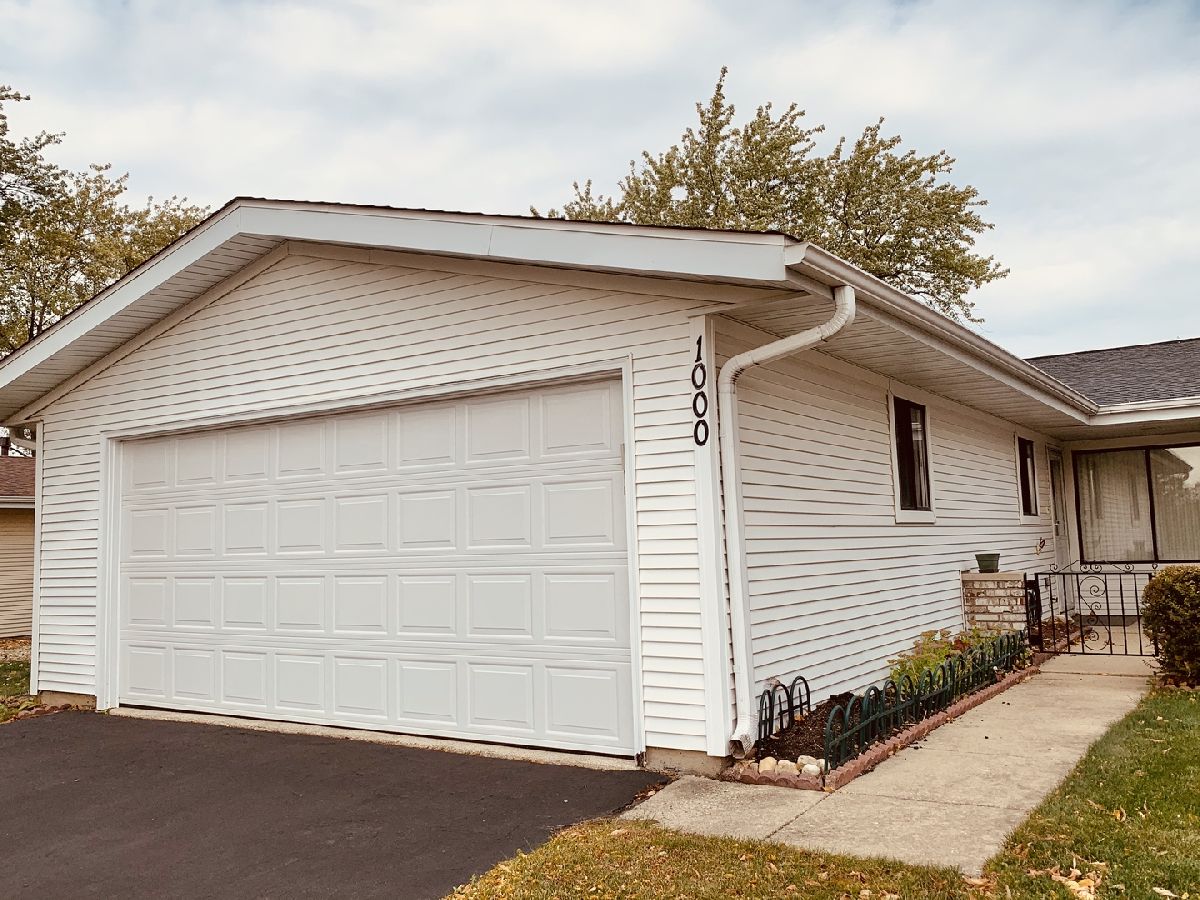
Room Specifics
Total Bedrooms: 2
Bedrooms Above Ground: 2
Bedrooms Below Ground: 0
Dimensions: —
Floor Type: Wood Laminate
Full Bathrooms: 2
Bathroom Amenities: Separate Shower
Bathroom in Basement: 0
Rooms: Utility Room-1st Floor
Basement Description: Slab
Other Specifics
| 2 | |
| Concrete Perimeter | |
| Asphalt | |
| Patio, End Unit, Cable Access | |
| Common Grounds | |
| CONDO | |
| — | |
| Full | |
| Wood Laminate Floors, First Floor Bedroom, First Floor Laundry, First Floor Full Bath, Laundry Hook-Up in Unit, Storage, Open Floorplan | |
| Range, Dishwasher, Refrigerator, Stainless Steel Appliance(s) | |
| Not in DB | |
| — | |
| — | |
| Park, Party Room | |
| — |
Tax History
| Year | Property Taxes |
|---|---|
| 2016 | $1,200 |
| 2020 | $3,043 |
Contact Agent
Nearby Similar Homes
Nearby Sold Comparables
Contact Agent
Listing Provided By
Realty Executives Advance

