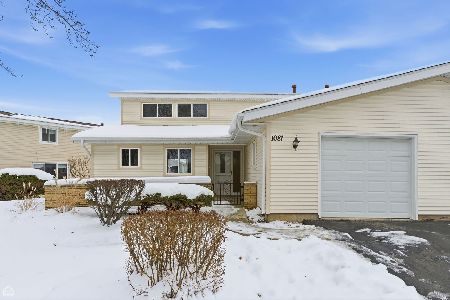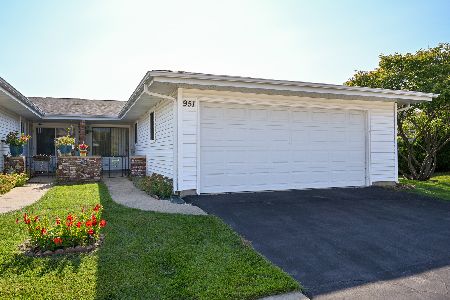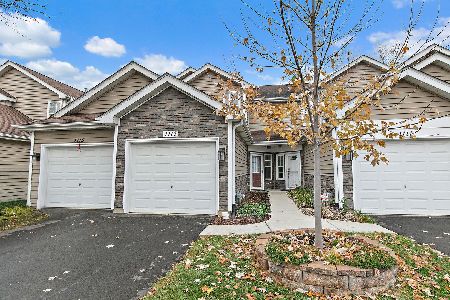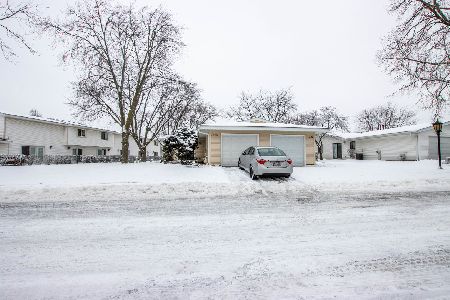1008 Glastonbury Lane, Schaumburg, Illinois 60193
$153,000
|
Sold
|
|
| Status: | Closed |
| Sqft: | 1,000 |
| Cost/Sqft: | $160 |
| Beds: | 2 |
| Baths: | 1 |
| Year Built: | 1976 |
| Property Taxes: | $3,577 |
| Days On Market: | 3577 |
| Lot Size: | 0,00 |
Description
Adorable and affordable! Totally remodeled 2 bedroom ranch duplex in desirable Weathersfield South. Move in condition. Fantastic location across from pool and clubhouse. Entry foyer has a full wall of closets and front door with side light. Spacious and bright living room with sliders leading to patio. Beautiful kitchen features new soft close cabinets, granite counters, under cabinet lighting, canned lights,stainless steel appliances, deep stainless sink and dining area. Large bedrooms with newer neutral shade carpeting. Ceiling fans. Remodeled bath has new vanity, light fixture and push button toilet. Hot water heater replaced in 2015. Large laundry/utility room/mud room with new utility sink. Washer/dryer included.Furnace and air ducts have been cleaned. Newer electrical outlets and dimmer switches. Plumbing updated and pipes cleaned to the street. No neighbors above or below you! Attached garage with room for storage. Close to stores, expressways and parks.
Property Specifics
| Condos/Townhomes | |
| 1 | |
| — | |
| 1976 | |
| None | |
| RANCH | |
| No | |
| — |
| Cook | |
| Weathersfield South | |
| 178 / Monthly | |
| Insurance,Clubhouse,Pool,Exterior Maintenance,Lawn Care,Snow Removal | |
| Lake Michigan | |
| Public Sewer | |
| 09191797 | |
| 07283100200000 |
Nearby Schools
| NAME: | DISTRICT: | DISTANCE: | |
|---|---|---|---|
|
Grade School
Nathan Hale Elementary School |
54 | — | |
|
Middle School
Robert Frost Junior High School |
54 | Not in DB | |
|
High School
Schaumburg High School |
211 | Not in DB | |
Property History
| DATE: | EVENT: | PRICE: | SOURCE: |
|---|---|---|---|
| 15 Jun, 2016 | Sold | $153,000 | MRED MLS |
| 5 May, 2016 | Under contract | $159,900 | MRED MLS |
| 11 Apr, 2016 | Listed for sale | $159,900 | MRED MLS |
Room Specifics
Total Bedrooms: 2
Bedrooms Above Ground: 2
Bedrooms Below Ground: 0
Dimensions: —
Floor Type: Carpet
Full Bathrooms: 1
Bathroom Amenities: —
Bathroom in Basement: 0
Rooms: No additional rooms
Basement Description: None
Other Specifics
| 1 | |
| — | |
| Asphalt | |
| Patio, In Ground Pool, Storms/Screens, End Unit | |
| — | |
| 80X31X59X22X19 | |
| — | |
| None | |
| Wood Laminate Floors, First Floor Bedroom, First Floor Laundry, First Floor Full Bath, Laundry Hook-Up in Unit, Storage | |
| Range, Microwave, Dishwasher, Refrigerator, Washer, Dryer, Stainless Steel Appliance(s) | |
| Not in DB | |
| — | |
| — | |
| Pool | |
| — |
Tax History
| Year | Property Taxes |
|---|---|
| 2016 | $3,577 |
Contact Agent
Nearby Similar Homes
Nearby Sold Comparables
Contact Agent
Listing Provided By
Baird & Warner








