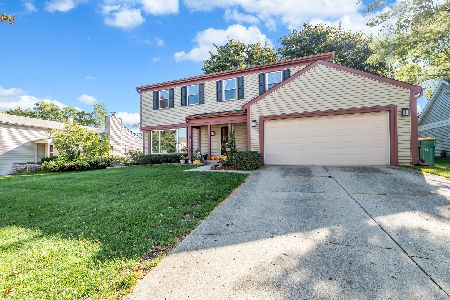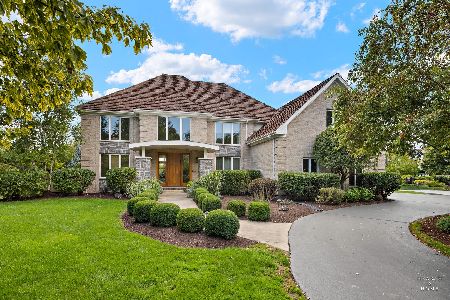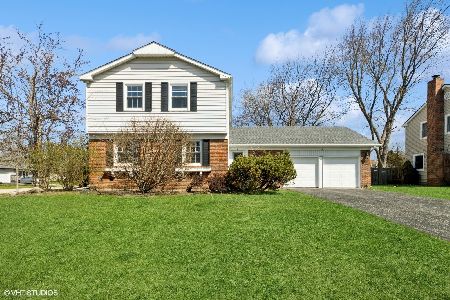1000 Knollwood Drive, Buffalo Grove, Illinois 60089
$462,500
|
Sold
|
|
| Status: | Closed |
| Sqft: | 2,348 |
| Cost/Sqft: | $202 |
| Beds: | 4 |
| Baths: | 3 |
| Year Built: | 1975 |
| Property Taxes: | $13,083 |
| Days On Market: | 1646 |
| Lot Size: | 0,00 |
Description
Absolutely beautiful Northbrook model with all the bells and whistles and so many new updates! This lovely floor plan features a spacious living and dining room with so much natural light and hardwood floors. The updated kitchen features a double oven, tons of counter space, updated appliances, beautiful granite countertops, and an eating area and spacious pantry. The kitchen overlooks the family room with fireplace and sliding doors to the yard with private views yet steps to the park nearby. Upstairs features a huge primary suite with expanded master bathroom with whirlpool tub and separate shower and a huge custom walk in closet. The three guest bedrooms are all spacious in size and have amazing closet spaces with organizers. The guest bathroom upstairs was just renovated to perfection with a stunning subway tile shower and accent niche, dual vanity and beautiful ceramic floor tiles. The basement was recently finished with a new powder room, laminate flooring, custom built in kitchenette and wet bar with beverage refrigerator. Stunning play spaces abound with even room for a home office and a huge storage area to house all those toys and games! Enjoy summer nights in the backyard with friends and family. Minutes on your bike will take you to Prairie Elementary School. Located in esteemed district 125 Adlai E Stevenson High School. Close to shopping, transportation and more, this is the most convenient location you could wish for!
Property Specifics
| Single Family | |
| — | |
| Colonial | |
| 1975 | |
| Full | |
| NORTHBROOK | |
| No | |
| — |
| Lake | |
| Strathmore Grove | |
| 0 / Not Applicable | |
| None | |
| Lake Michigan | |
| Public Sewer | |
| 11121017 | |
| 15291020620000 |
Nearby Schools
| NAME: | DISTRICT: | DISTANCE: | |
|---|---|---|---|
|
Grade School
Prairie Elementary School |
96 | — | |
|
Middle School
Twin Groves Middle School |
96 | Not in DB | |
|
High School
Adlai E Stevenson High School |
125 | Not in DB | |
Property History
| DATE: | EVENT: | PRICE: | SOURCE: |
|---|---|---|---|
| 21 Oct, 2011 | Sold | $320,000 | MRED MLS |
| 14 Sep, 2011 | Under contract | $349,000 | MRED MLS |
| — | Last price change | $369,900 | MRED MLS |
| 26 Apr, 2011 | Listed for sale | $389,900 | MRED MLS |
| 2 Aug, 2021 | Sold | $462,500 | MRED MLS |
| 14 Jun, 2021 | Under contract | $475,000 | MRED MLS |
| 12 Jun, 2021 | Listed for sale | $475,000 | MRED MLS |
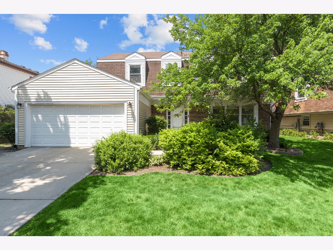
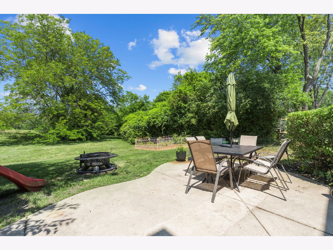
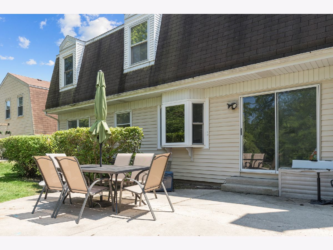
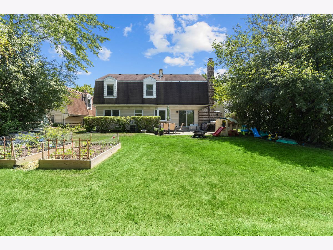
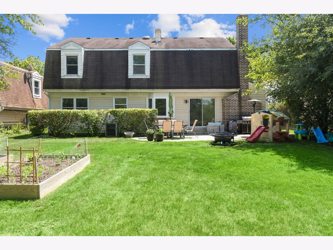
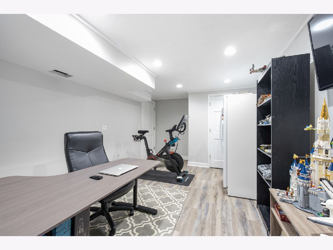
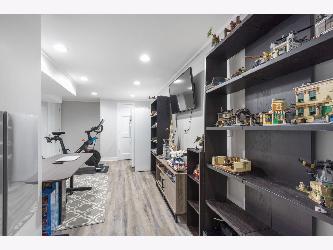
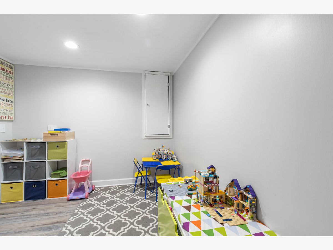
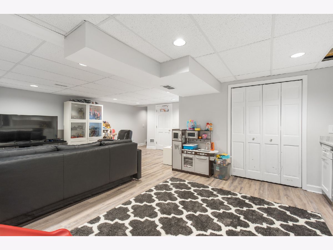
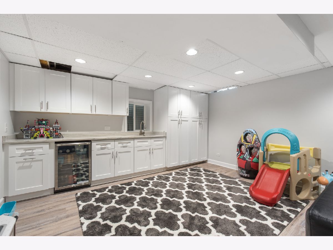
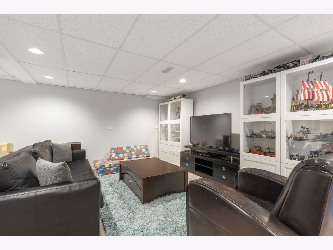
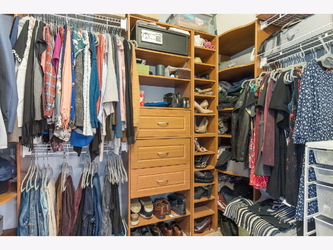
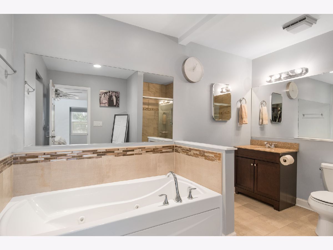
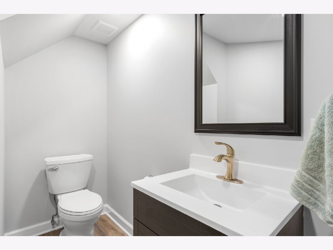
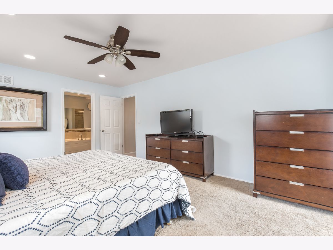
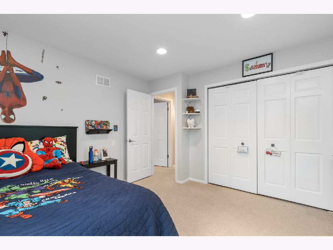
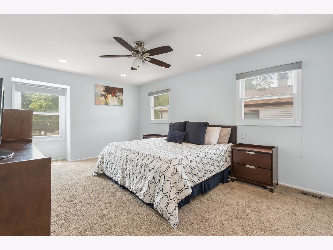
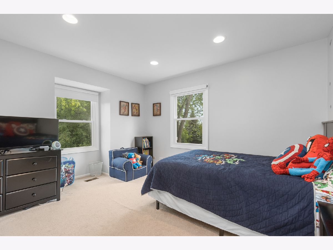
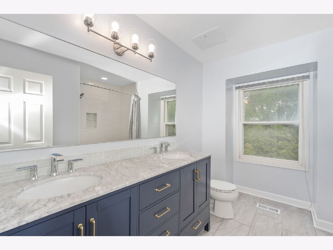
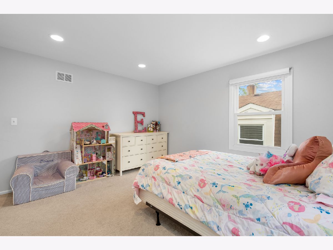
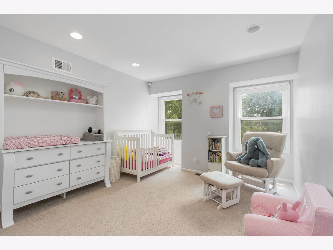
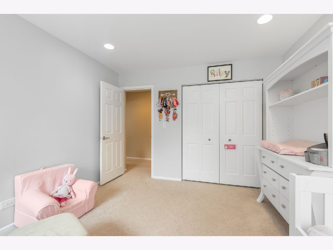
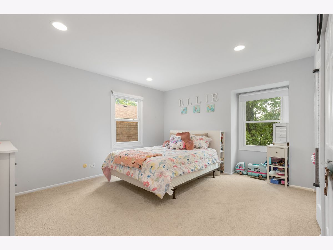
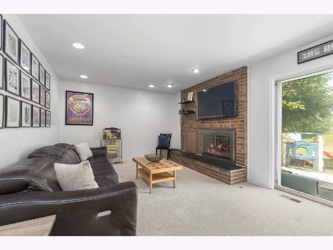
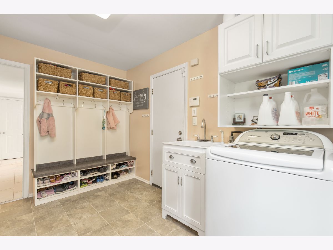
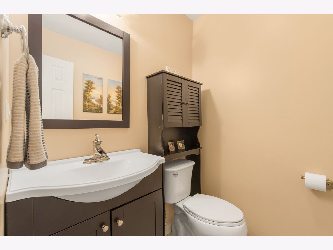
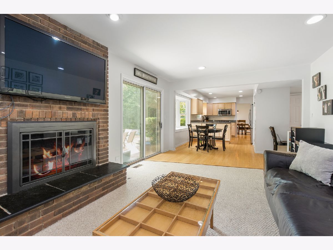
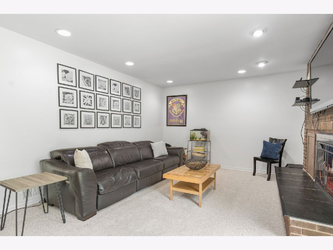
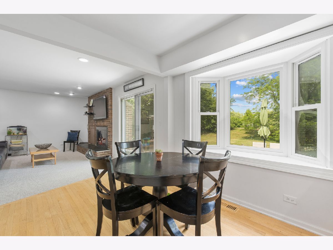
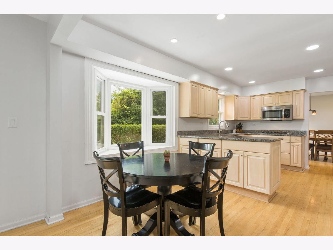
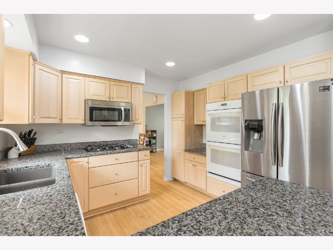
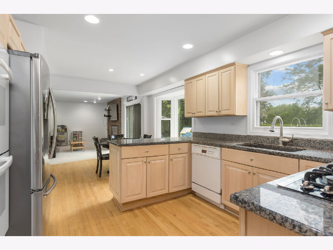
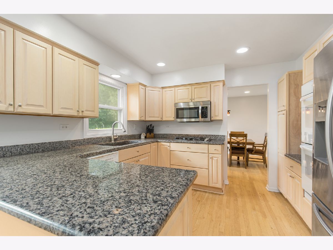
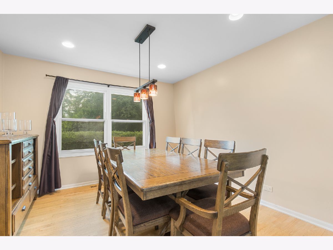
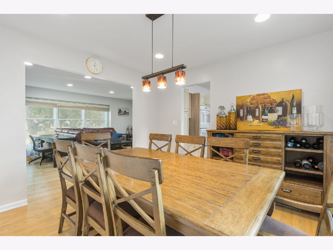
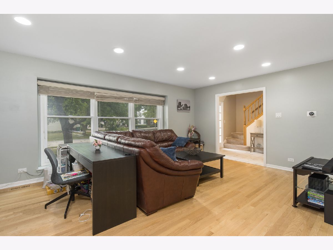
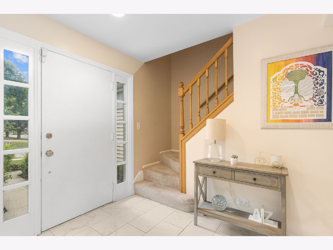
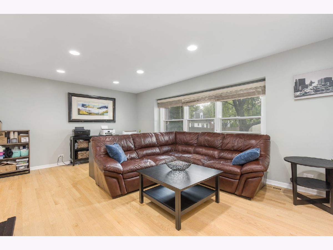
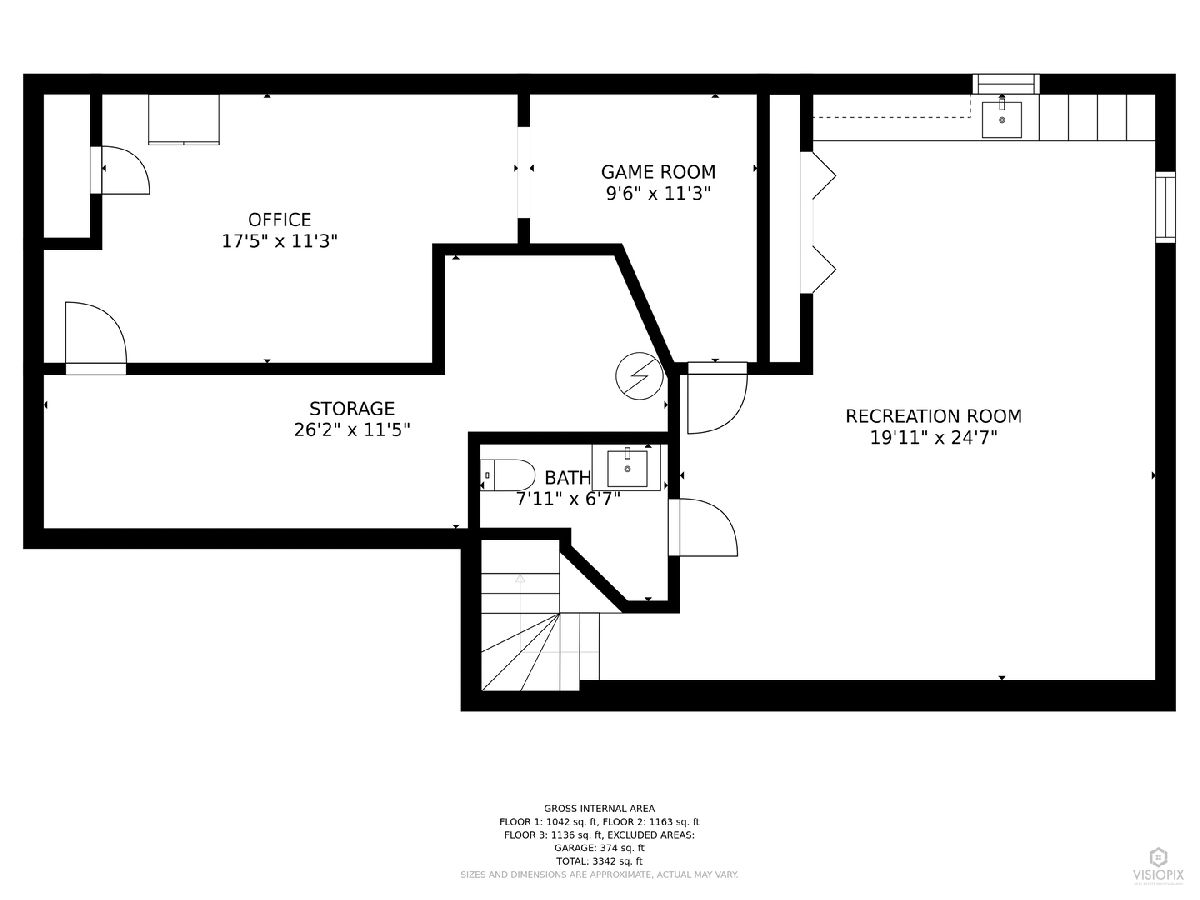
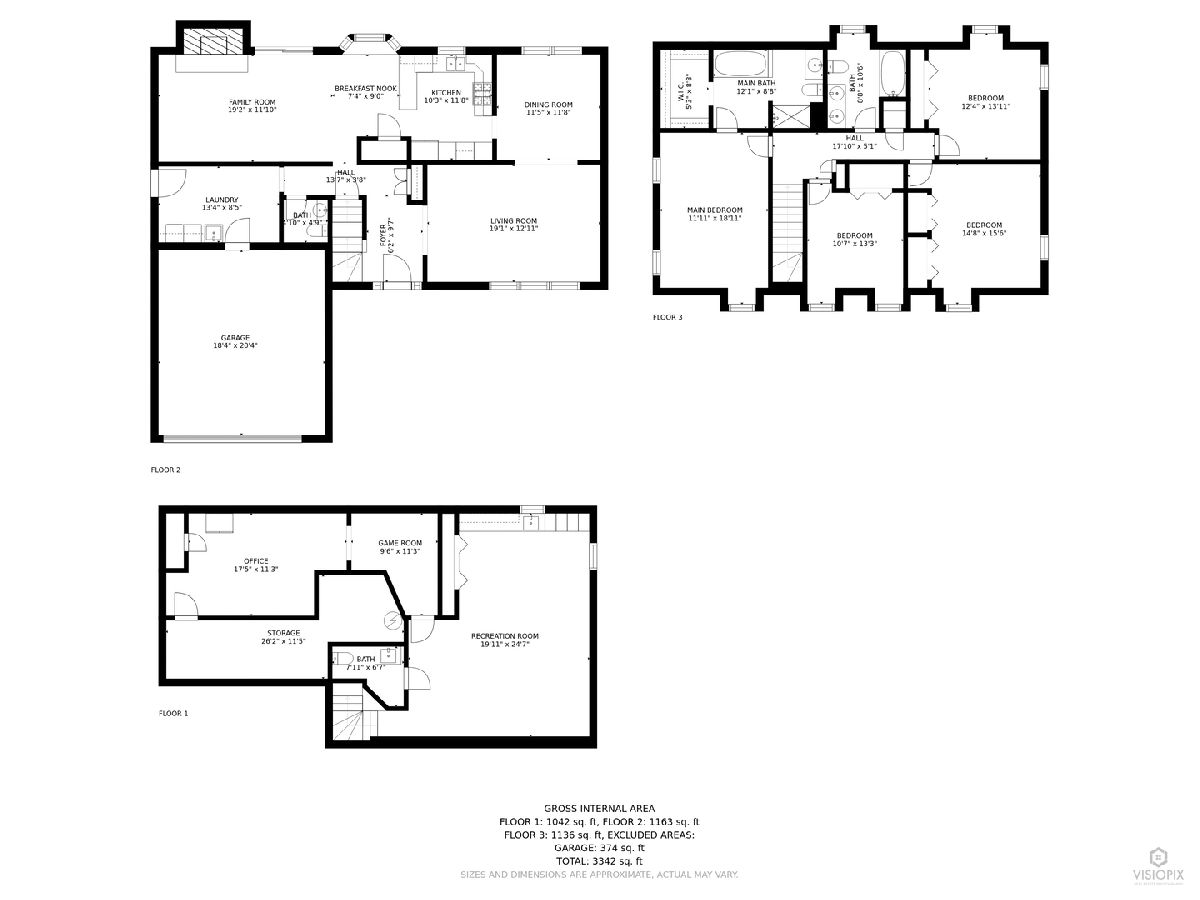
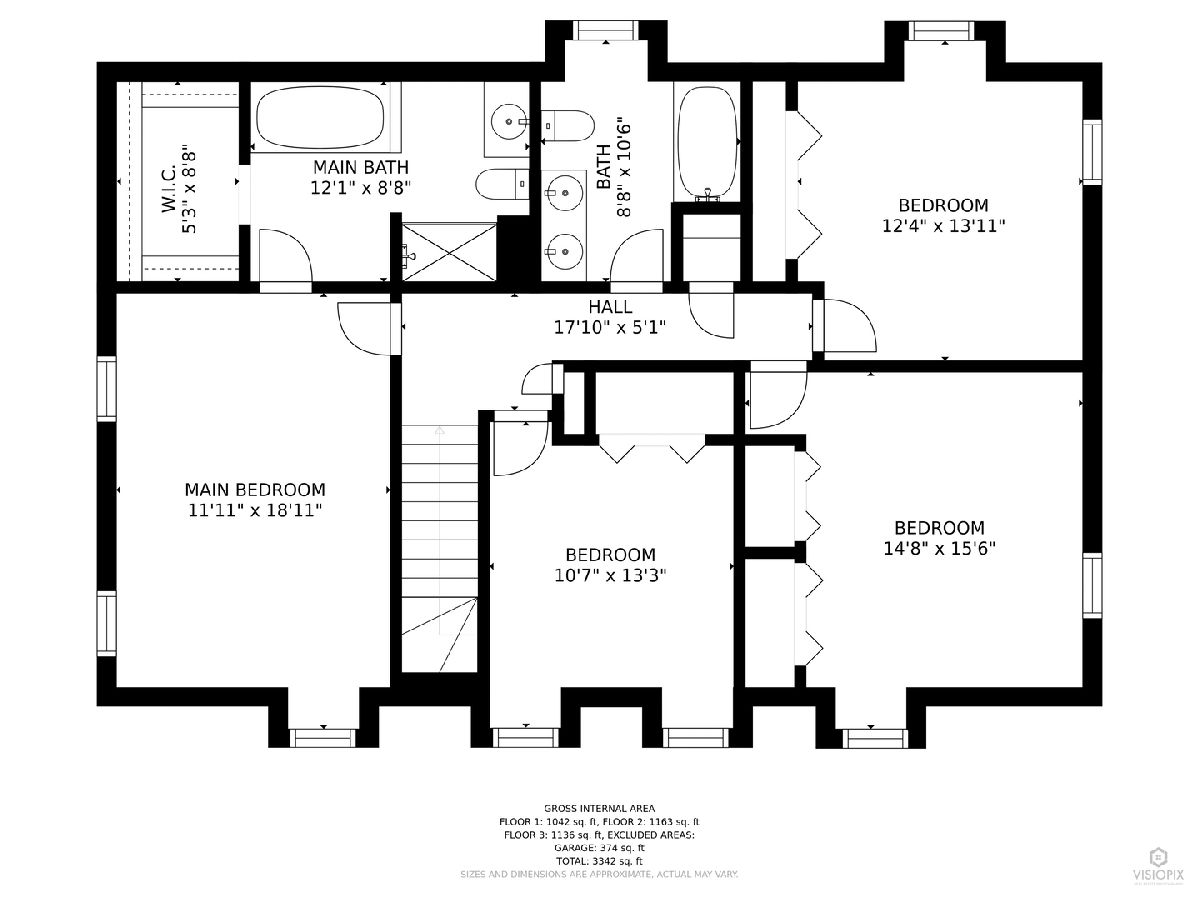
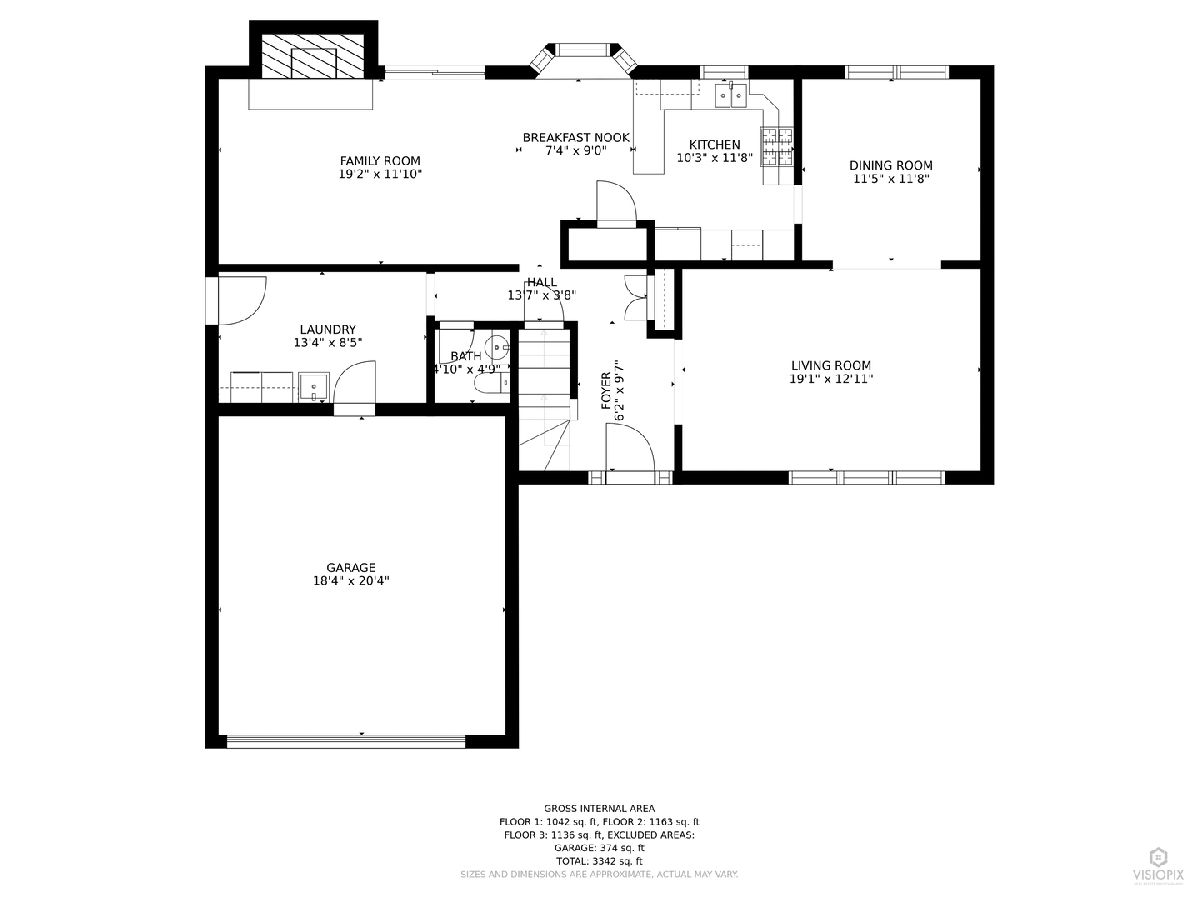
Room Specifics
Total Bedrooms: 4
Bedrooms Above Ground: 4
Bedrooms Below Ground: 0
Dimensions: —
Floor Type: Carpet
Dimensions: —
Floor Type: Carpet
Dimensions: —
Floor Type: Carpet
Full Bathrooms: 3
Bathroom Amenities: Whirlpool,Separate Shower
Bathroom in Basement: 1
Rooms: Eating Area,Play Room,Recreation Room
Basement Description: Finished
Other Specifics
| 2 | |
| Concrete Perimeter | |
| Concrete | |
| Patio, Storms/Screens | |
| Landscaped,Mature Trees,Backs to Trees/Woods | |
| 6656 | |
| — | |
| Full | |
| Bar-Wet, Hardwood Floors, Wood Laminate Floors, First Floor Laundry, Walk-In Closet(s) | |
| Double Oven, Microwave, Dishwasher, Refrigerator, Washer, Dryer, Disposal, Gas Cooktop | |
| Not in DB | |
| Park, Curbs, Sidewalks, Street Lights, Street Paved | |
| — | |
| — | |
| Gas Log, Gas Starter |
Tax History
| Year | Property Taxes |
|---|---|
| 2011 | $11,030 |
| 2021 | $13,083 |
Contact Agent
Nearby Similar Homes
Nearby Sold Comparables
Contact Agent
Listing Provided By
Compass




