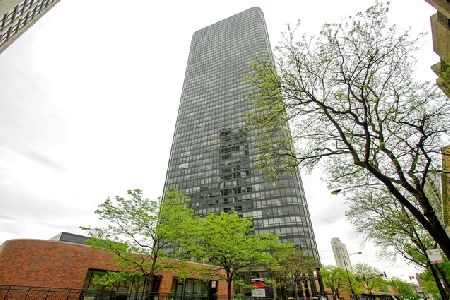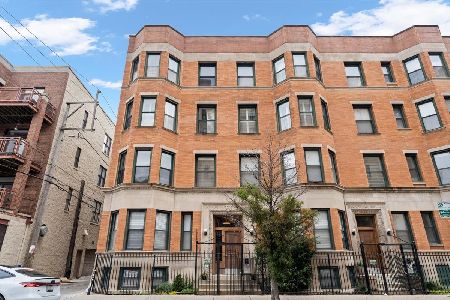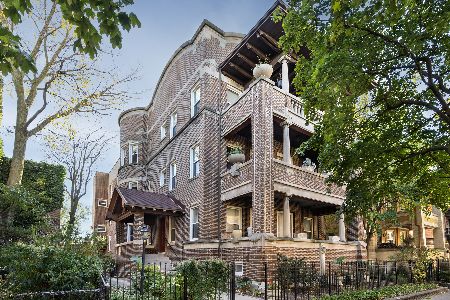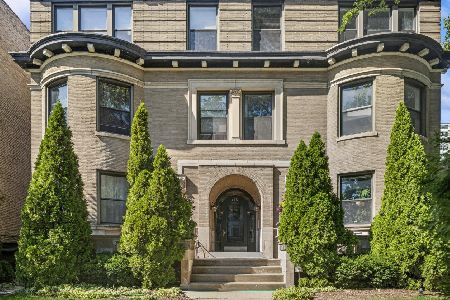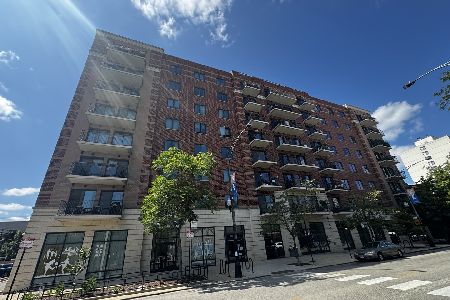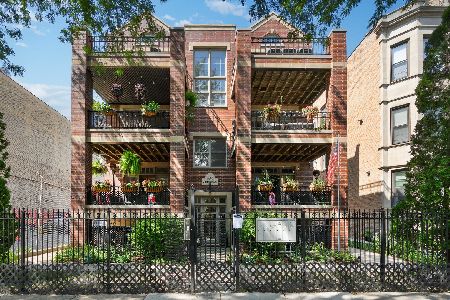1000 Leland Avenue, Uptown, Chicago, Illinois 60640
$350,000
|
Sold
|
|
| Status: | Closed |
| Sqft: | 0 |
| Cost/Sqft: | — |
| Beds: | 2 |
| Baths: | 2 |
| Year Built: | 2004 |
| Property Taxes: | $3,528 |
| Days On Market: | 2766 |
| Lot Size: | 0,00 |
Description
Dramatic & incredibly cool home with rare large wrap-around terrace for amazing outdoor entertaining & living! Nothing else like this on the market! Walk in & find yourself bathed in natural light in every room from this corner home. Floor to ceiling windows line the east & south walls, while terrace access is off the living room & both bedrooms. The kitchen includes granite counters & stainless steel appliances. The master bedroom offers a walk in closet, along with an additional organized wardrobe cabinet. The living room provides plenty of space for furniture as well as a large table while overlooking the outdoor space. The 2nd bedroom is surprisingly large & opens off the living room with French doors. Outside, enjoy summer living with the large terrace that spans the entire length & width of the home & is large enough to have sitting furniture & an outdoor grilling & dining area! Garage parking included. Great boutique building with exercise room, rooftop deck & bike storage.
Property Specifics
| Condos/Townhomes | |
| 12 | |
| — | |
| 2004 | |
| None | |
| — | |
| No | |
| — |
| Cook | |
| — | |
| 527 / Monthly | |
| Water,Gas,TV/Cable,Internet | |
| Public | |
| Public Sewer | |
| 09907350 | |
| 14172030241003 |
Nearby Schools
| NAME: | DISTRICT: | DISTANCE: | |
|---|---|---|---|
|
Grade School
Brenneman Elementary School |
299 | — | |
|
Middle School
Brenneman Elementary School |
299 | Not in DB | |
|
High School
Senn High School |
299 | Not in DB | |
Property History
| DATE: | EVENT: | PRICE: | SOURCE: |
|---|---|---|---|
| 9 Mar, 2016 | Under contract | $0 | MRED MLS |
| 24 Feb, 2016 | Listed for sale | $0 | MRED MLS |
| 10 May, 2018 | Sold | $350,000 | MRED MLS |
| 8 Apr, 2018 | Under contract | $345,000 | MRED MLS |
| 6 Apr, 2018 | Listed for sale | $345,000 | MRED MLS |
Room Specifics
Total Bedrooms: 2
Bedrooms Above Ground: 2
Bedrooms Below Ground: 0
Dimensions: —
Floor Type: Hardwood
Full Bathrooms: 2
Bathroom Amenities: —
Bathroom in Basement: 0
Rooms: Foyer,Terrace
Basement Description: None
Other Specifics
| 1 | |
| — | |
| — | |
| Balcony, End Unit | |
| — | |
| COMMON | |
| — | |
| Full | |
| Hardwood Floors, Laundry Hook-Up in Unit | |
| Range, Microwave, Dishwasher, Refrigerator, Washer, Dryer, Stainless Steel Appliance(s) | |
| Not in DB | |
| — | |
| — | |
| Bike Room/Bike Trails, Elevator(s), Exercise Room, Storage, Sundeck | |
| — |
Tax History
| Year | Property Taxes |
|---|---|
| 2018 | $3,528 |
Contact Agent
Nearby Similar Homes
Nearby Sold Comparables
Contact Agent
Listing Provided By
@properties

