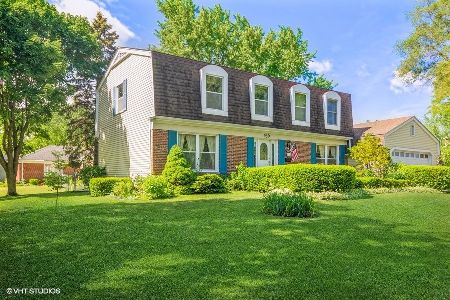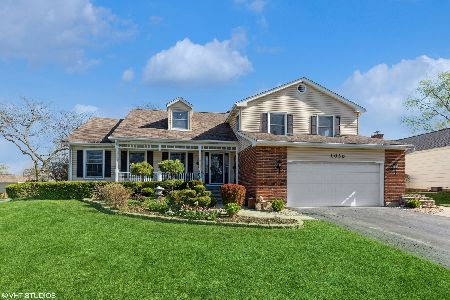1000 Partridge Drive, Palatine, Illinois 60067
$550,000
|
Sold
|
|
| Status: | Closed |
| Sqft: | 2,716 |
| Cost/Sqft: | $195 |
| Beds: | 5 |
| Baths: | 3 |
| Year Built: | 1970 |
| Property Taxes: | $11,689 |
| Days On Market: | 1800 |
| Lot Size: | 0,29 |
Description
Located in sought after Hunting Ridge & Fremd HS district where tree-lined streets & friendly neighbors are the norm! This beautiful home offers 5 Bedrooms including one on the main floor, 2.5 Baths, & full Basement. The home has been updated with quality & attention to detail and a recently installed roof in late 2020. The expansive Kitchen was completely remodeled in 2016 & offers abundant white cabinetry, quartz countertops, SS appliances, a large quartz peninsula & pantry. The Kitchen is open to both the Family and Dining Rooms. The huge Family Room has a gorgeous gas fireplace nestled between custom-built bookcases. The first floor Bedroom currently serves as an office and includes a built-in pet door to the backyard. It can easily be returned back to a Bedroom making it perfect for multi-generational families and/or guests. Each bathroom in the home has been remodeled. The entry from the garage has a custom built-in drop zone coat rack that helps keep the hallway tidy. You'll find 4 Bedrooms on the second floor & will love the large center Hallway with Linen Closet & Laundry Chute. The spacious Main Bedroom has a walk-in closet, luxurious Bath completely remodeled with a glass-enclosed walk-in shower & double bowl vanity. The secondary bedrooms all have wood floors, overhead fan lights & closets with storage systems & motion-sensor lights. One of the few models in Hunting Ridge that offers a full basement, it has new warm easy-care luxury vinyl plank flooring in the finished recreational space, a large kitchenette with wet bar & cabinetry with butcher block countertops. A separate updated laundry room has a sink and countertop in it with access to the very large storage space that includes a workbench with task lighting. The fenced-in backyard has a deck with built-in seating and can be accessed from the sliders in the Family Room & a separate door off the Kitchen. The wooden playground set stays with the home. Upgraded commercial A/C installed in 2015 along with a 200amp electrical panel and new windows in 2016. The subdivision offers many lifestyle amenities that include five Palatine parks, Peregrine Lake, a walking/bike path, close proximity to Birchwood Park & Pool and is home to award-winning Hunting Ridge Grade School and Fremd High School (both right around the corner from the home), with Plum Grove Junior High a short school bus drive away. Near Harper College and bike trails. As a member of the Hunting Ridge Homeowner's Association, you'll feel an immediate sense of community where members receive an annual membership handbook (with info on neighborhood babysitters, handy people & more) & invitations to fun activities that include a Concert in the Park, Halloween events, Holiday Hayride, and a "Newcomers" Party for new homeowners to facilitate meeting your neighbors & making new friends. The HOA is a social organization with a $20 annual fee and is optional. See special features sheet under add'l info.
Property Specifics
| Single Family | |
| — | |
| Colonial | |
| 1970 | |
| Full | |
| BELMONT | |
| No | |
| 0.29 |
| Cook | |
| Hunting Ridge | |
| — / Not Applicable | |
| None | |
| Lake Michigan | |
| Public Sewer | |
| 10999478 | |
| 02282060170000 |
Nearby Schools
| NAME: | DISTRICT: | DISTANCE: | |
|---|---|---|---|
|
Grade School
Hunting Ridge Elementary School |
15 | — | |
|
Middle School
Plum Grove Junior High School |
15 | Not in DB | |
|
High School
Wm Fremd High School |
211 | Not in DB | |
Property History
| DATE: | EVENT: | PRICE: | SOURCE: |
|---|---|---|---|
| 15 Nov, 2013 | Sold | $365,000 | MRED MLS |
| 17 Sep, 2013 | Under contract | $389,900 | MRED MLS |
| — | Last price change | $399,900 | MRED MLS |
| 14 Aug, 2013 | Listed for sale | $399,900 | MRED MLS |
| 9 Apr, 2021 | Sold | $550,000 | MRED MLS |
| 22 Feb, 2021 | Under contract | $529,900 | MRED MLS |
| 19 Feb, 2021 | Listed for sale | $529,900 | MRED MLS |
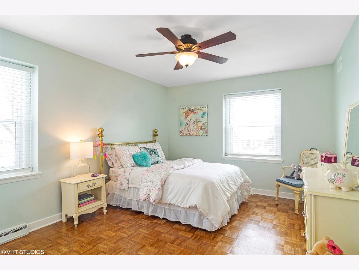
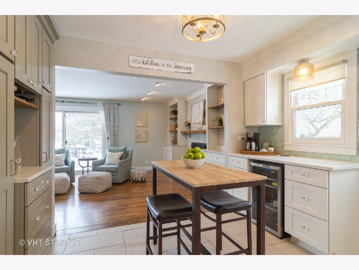
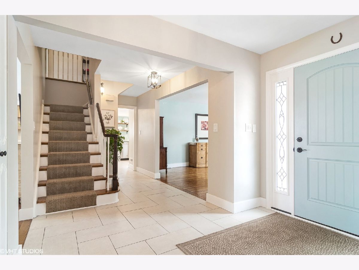
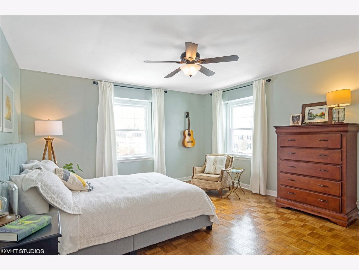
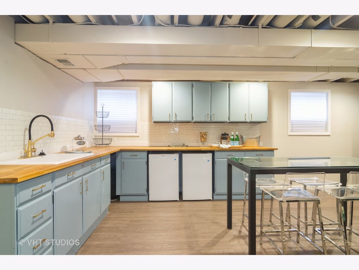
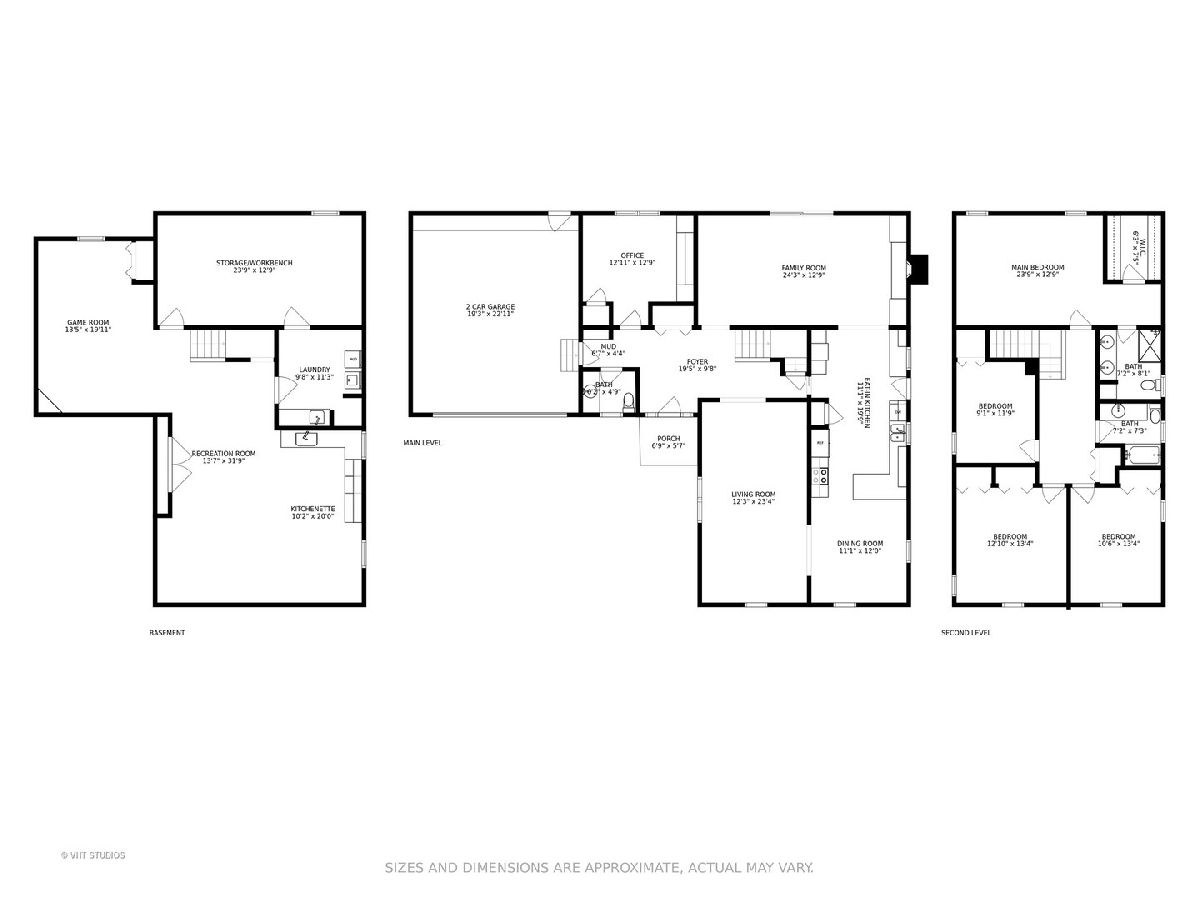
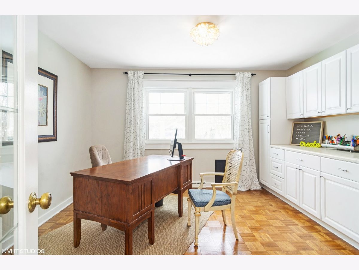
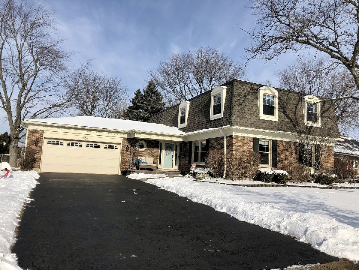
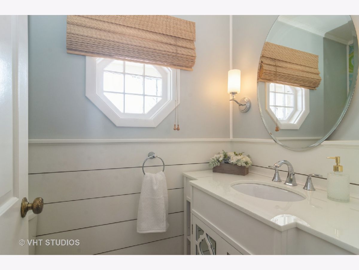
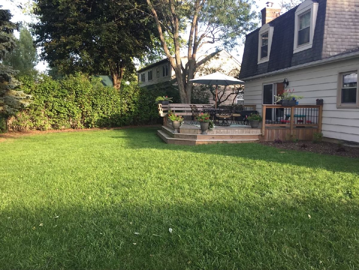
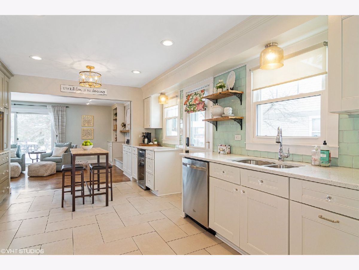
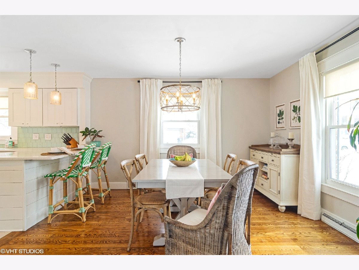
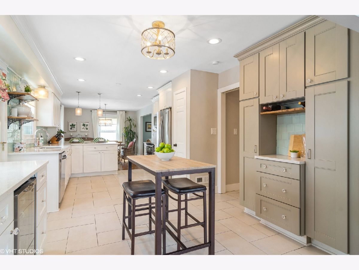
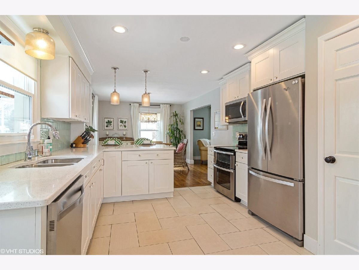
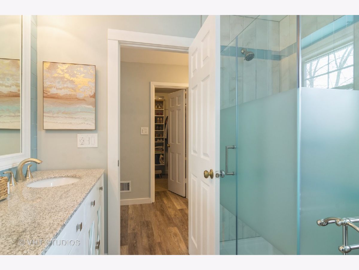
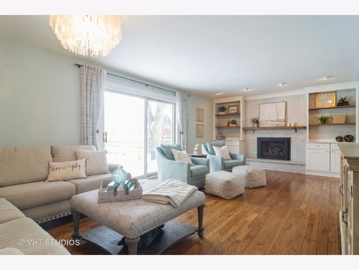
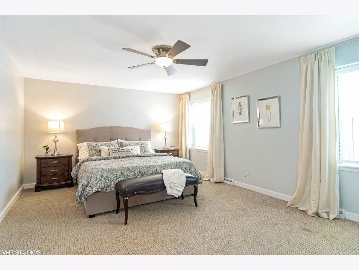
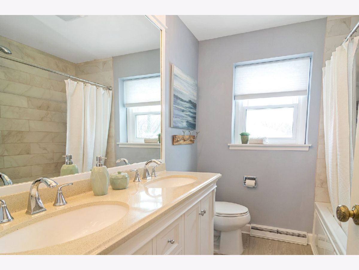
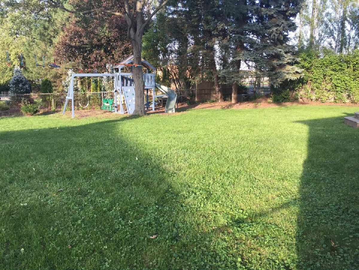
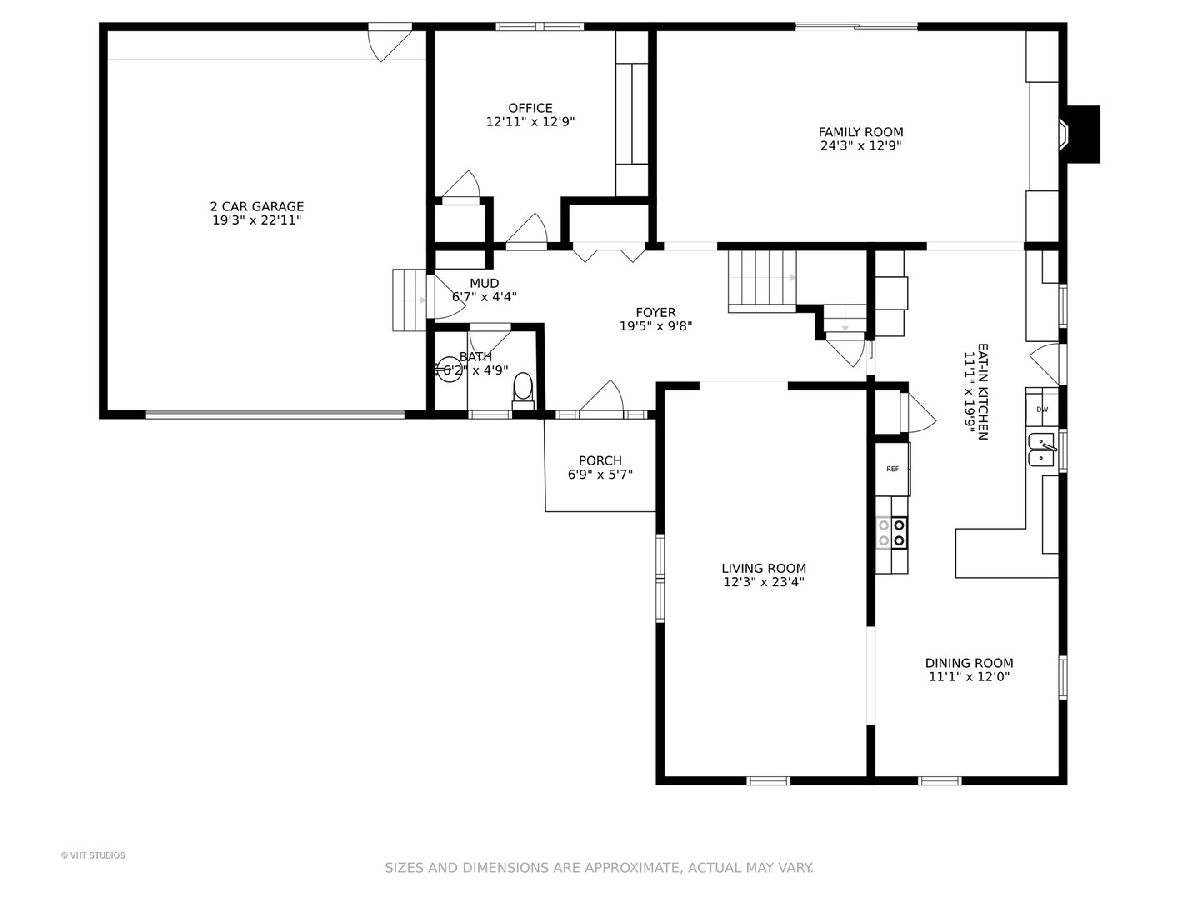
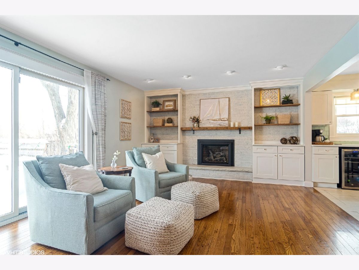
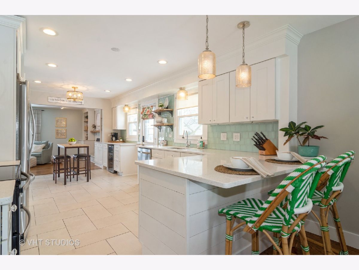
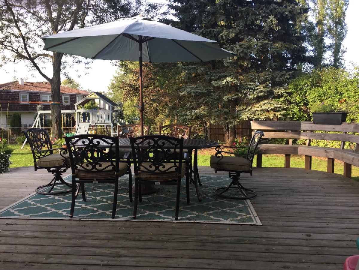
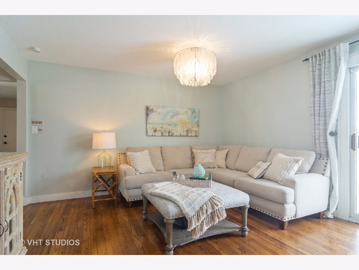
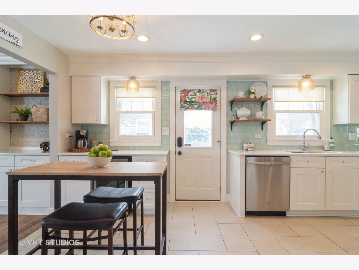
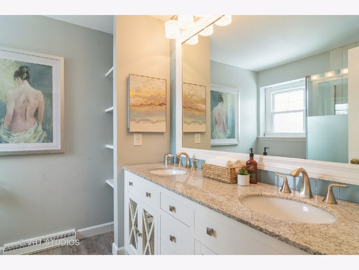
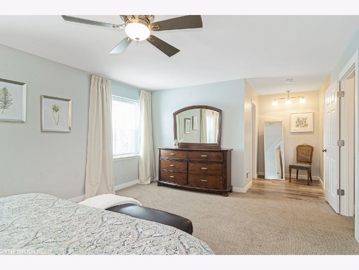
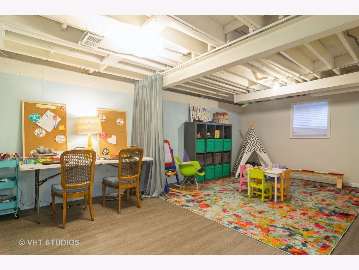
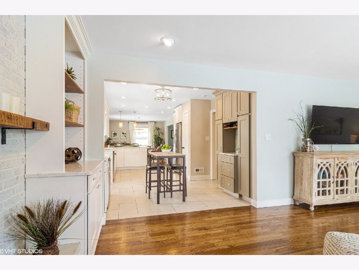
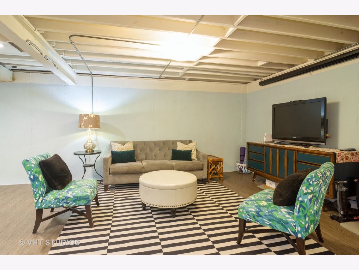
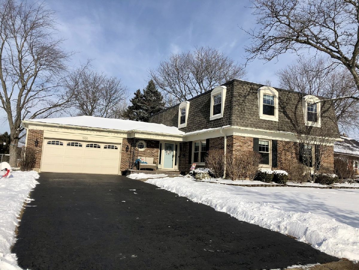
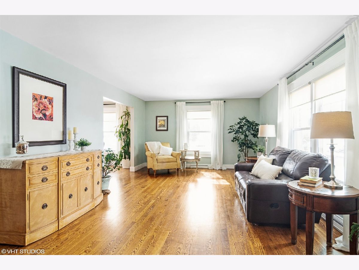
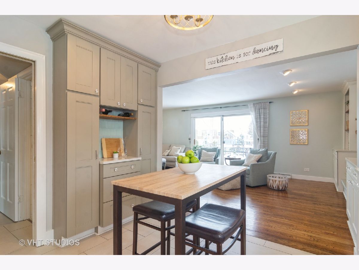
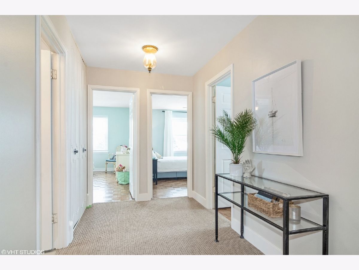
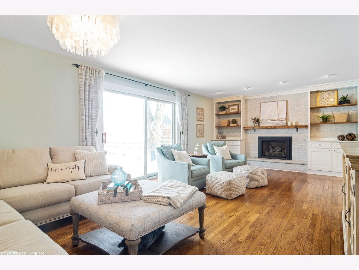
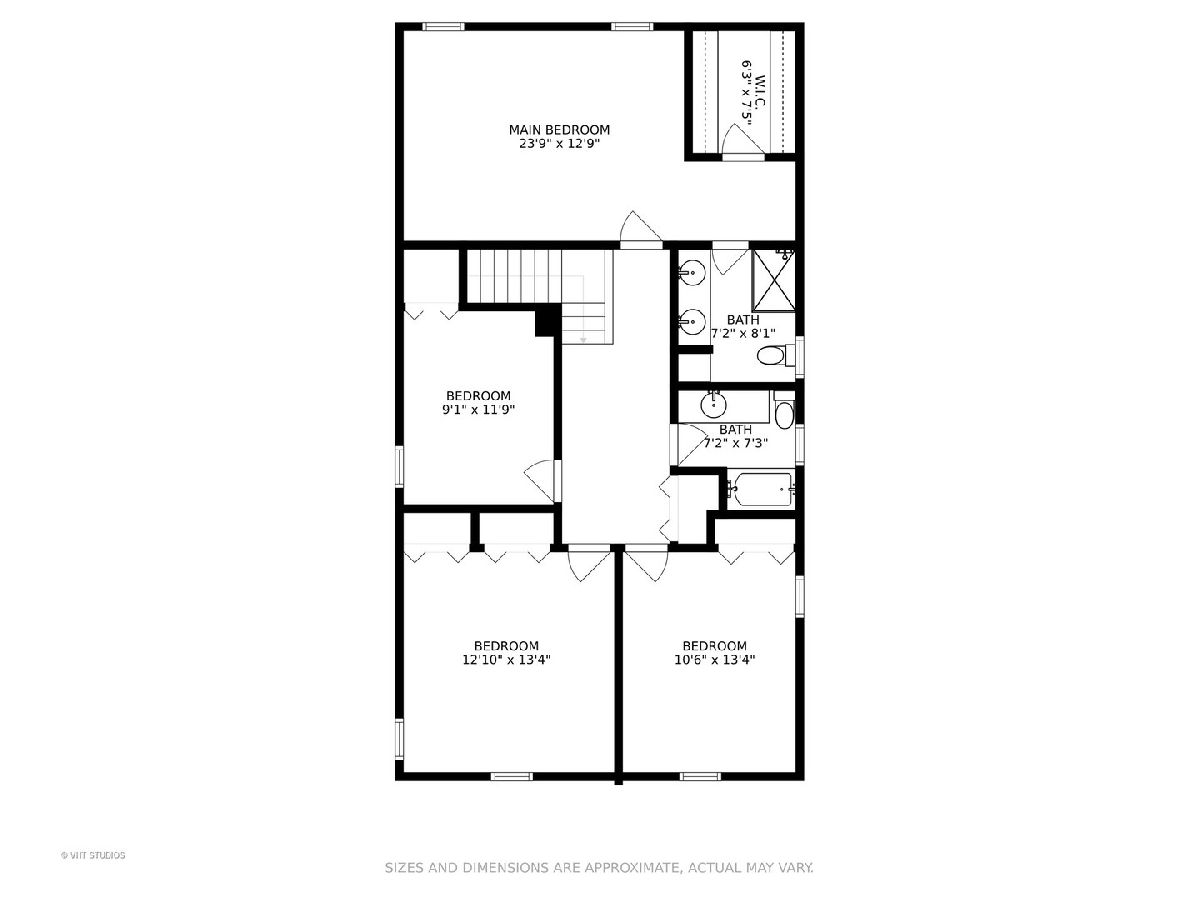
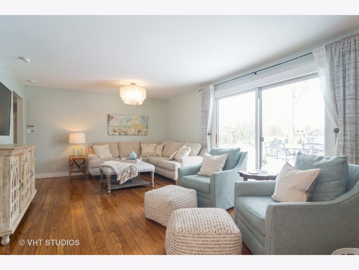
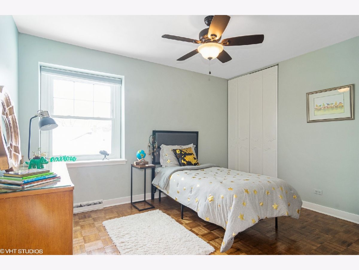
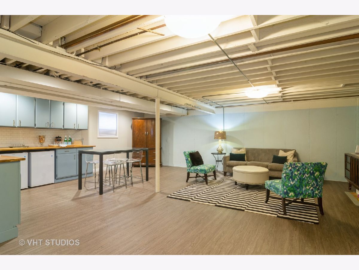
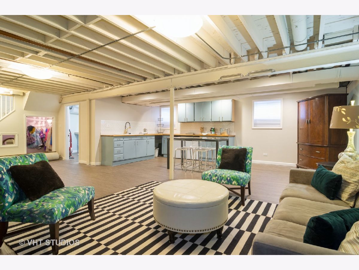
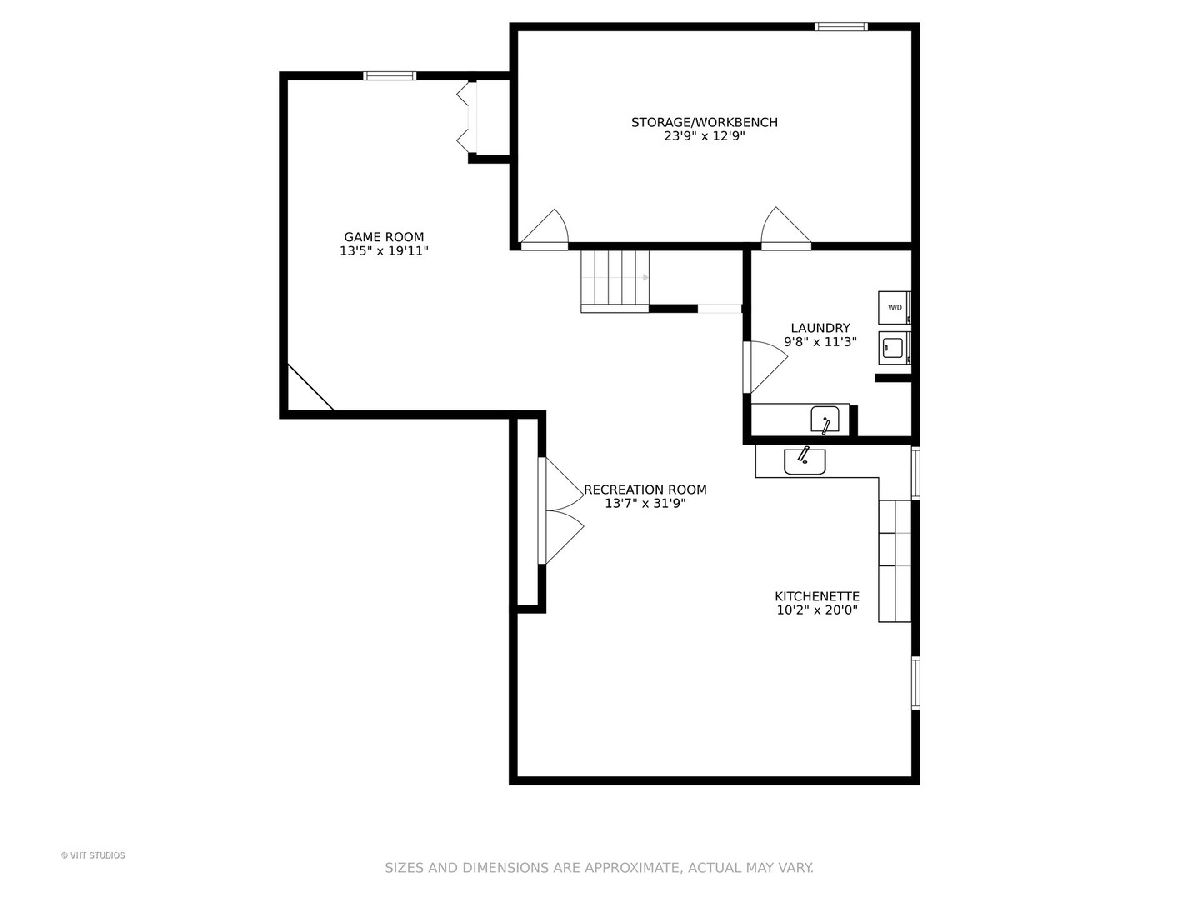
Room Specifics
Total Bedrooms: 5
Bedrooms Above Ground: 5
Bedrooms Below Ground: 0
Dimensions: —
Floor Type: Hardwood
Dimensions: —
Floor Type: Hardwood
Dimensions: —
Floor Type: Hardwood
Dimensions: —
Floor Type: —
Full Bathrooms: 3
Bathroom Amenities: Separate Shower,Double Sink
Bathroom in Basement: 0
Rooms: Recreation Room,Storage,Bedroom 5,Game Room,Other Room
Basement Description: Partially Finished
Other Specifics
| 2 | |
| — | |
| Asphalt | |
| Deck, Storms/Screens | |
| — | |
| 12720 | |
| — | |
| Full | |
| Hardwood Floors, First Floor Bedroom, Walk-In Closet(s), Bookcases | |
| Double Oven, Range, Microwave, Dishwasher, Refrigerator, Washer, Dryer, Disposal, Stainless Steel Appliance(s) | |
| Not in DB | |
| Curbs, Sidewalks, Street Lights, Street Paved | |
| — | |
| — | |
| Gas Starter |
Tax History
| Year | Property Taxes |
|---|---|
| 2013 | $11,899 |
| 2021 | $11,689 |
Contact Agent
Nearby Similar Homes
Nearby Sold Comparables
Contact Agent
Listing Provided By
Baird & Warner





