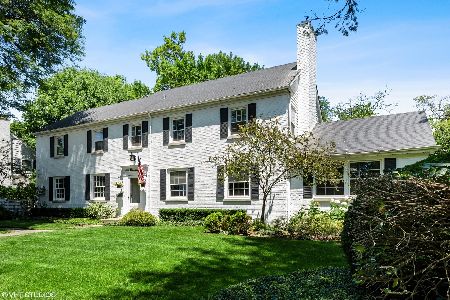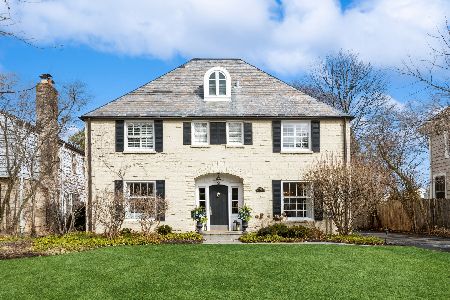1000 Pawnee Road, Wilmette, Illinois 60091
$850,000
|
Sold
|
|
| Status: | Closed |
| Sqft: | 0 |
| Cost/Sqft: | — |
| Beds: | 4 |
| Baths: | 4 |
| Year Built: | 1952 |
| Property Taxes: | $18,555 |
| Days On Market: | 3392 |
| Lot Size: | 0,23 |
Description
Indian Hill Estate "Hemphill" home is a short walk to Harper/Highcrest/Wilmette Junior. This outstanding home features a separate dining room with access to the butler's pantry and cozy sun room. The formal living room has a wood burning fireplace. The chefs kitchen with an island opens to the family room with a fireplace, and is complete with a separate breakfast room with sliding glass doors that open to the patio and wonderful side backyard. Second floor offers 4 generous sized bedrooms with including the enormous master suite w/fireplace and luxurious bathroom. The basement boasts a recreation room with fireplace & knotty pine paneling, laundry room & storage room. Hardwood floors through out first floor. Lovely foyer. Attached 2 car garage. Professionally landscaped. This home is perfect for entertaining. Waterford Chandelier in Dining Room is excluded.
Property Specifics
| Single Family | |
| — | |
| Colonial | |
| 1952 | |
| Full | |
| — | |
| No | |
| 0.23 |
| Cook | |
| — | |
| 0 / Not Applicable | |
| None | |
| Lake Michigan | |
| Public Sewer | |
| 09358647 | |
| 05294180200000 |
Nearby Schools
| NAME: | DISTRICT: | DISTANCE: | |
|---|---|---|---|
|
Grade School
Harper Elementary School |
39 | — | |
|
Middle School
Wilmette Junior High School |
39 | Not in DB | |
|
High School
New Trier Twp H.s. Northfield/wi |
203 | Not in DB | |
Property History
| DATE: | EVENT: | PRICE: | SOURCE: |
|---|---|---|---|
| 17 Jan, 2017 | Sold | $850,000 | MRED MLS |
| 4 Dec, 2016 | Under contract | $899,900 | MRED MLS |
| 4 Oct, 2016 | Listed for sale | $899,900 | MRED MLS |
| 2 Apr, 2024 | Sold | $1,550,000 | MRED MLS |
| 4 Mar, 2024 | Under contract | $1,395,000 | MRED MLS |
| 29 Feb, 2024 | Listed for sale | $1,395,000 | MRED MLS |
Room Specifics
Total Bedrooms: 4
Bedrooms Above Ground: 4
Bedrooms Below Ground: 0
Dimensions: —
Floor Type: Hardwood
Dimensions: —
Floor Type: Carpet
Dimensions: —
Floor Type: Carpet
Full Bathrooms: 4
Bathroom Amenities: —
Bathroom in Basement: 0
Rooms: Breakfast Room,Foyer,Recreation Room,Heated Sun Room,Other Room
Basement Description: Partially Finished,Crawl
Other Specifics
| 2 | |
| Concrete Perimeter | |
| Concrete | |
| Patio, Brick Paver Patio, Storms/Screens | |
| Corner Lot,Fenced Yard,Irregular Lot,Landscaped | |
| 147X64X31X31X31X15X31X44 | |
| — | |
| Full | |
| Bar-Wet, Hardwood Floors | |
| Double Oven, Microwave, Dishwasher, Refrigerator, Bar Fridge, Washer, Dryer, Disposal | |
| Not in DB | |
| Sidewalks, Street Lights, Street Paved | |
| — | |
| — | |
| Wood Burning, Attached Fireplace Doors/Screen, Gas Log, Gas Starter, Includes Accessories |
Tax History
| Year | Property Taxes |
|---|---|
| 2017 | $18,555 |
| 2024 | $16,674 |
Contact Agent
Nearby Similar Homes
Nearby Sold Comparables
Contact Agent
Listing Provided By
@properties










