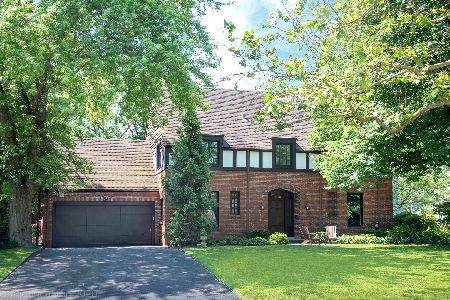2349 Iroquois Road, Wilmette, Illinois 60091
$980,000
|
Sold
|
|
| Status: | Closed |
| Sqft: | 3,013 |
| Cost/Sqft: | $348 |
| Beds: | 4 |
| Baths: | 3 |
| Year Built: | 1963 |
| Property Taxes: | $17,734 |
| Days On Market: | 2662 |
| Lot Size: | 0,25 |
Description
Handsome & thoughtfully re-done Louis Huebner designed Mid-Century Modern 2-story brick home. Gracious & lives perfectly for today's lifestyle. Sought-after Indian Hill Estates location. Circular floor-plan features spacious living/dining room combo w/gas fireplace & floor-to-ceiling sliding doors affording beautiful views of landscaped yard. First floor family room highlighted by vaulted ceiling & expansive windows. Sizeable, warm & inviting describes the updated white shaker cabinet kitchen w/separate eating area. Upstairs, peaceful master BR w/generous closets & updated master bath w/ high-end finishes, double-sink vanity & large shower. 3 additional bedrooms up with good-sized closets. 8' Doors & Hardwood floors under upstairs carpeting. Finished lower level provides more updated living space with 3 full-size rooms & 2nd fireplace. Big 2+ car att. garage. Large backyard patio. Gorgeous Chalet landscaping w/ a year-round theme. Tasteful, neutral decor make this home move-in ready!
Property Specifics
| Single Family | |
| — | |
| — | |
| 1963 | |
| Full | |
| — | |
| No | |
| 0.25 |
| Cook | |
| Indian Hill Estates | |
| 0 / Not Applicable | |
| None | |
| Lake Michigan,Public | |
| Public Sewer, Sewer-Storm | |
| 10103552 | |
| 05294240160000 |
Nearby Schools
| NAME: | DISTRICT: | DISTANCE: | |
|---|---|---|---|
|
Grade School
Harper Elementary School |
39 | — | |
|
Middle School
Wilmette Junior High School |
39 | Not in DB | |
|
High School
New Trier Twp H.s. Northfield/wi |
203 | Not in DB | |
Property History
| DATE: | EVENT: | PRICE: | SOURCE: |
|---|---|---|---|
| 8 Jan, 2019 | Sold | $980,000 | MRED MLS |
| 24 Oct, 2018 | Under contract | $1,049,000 | MRED MLS |
| 4 Oct, 2018 | Listed for sale | $1,049,000 | MRED MLS |
Room Specifics
Total Bedrooms: 4
Bedrooms Above Ground: 4
Bedrooms Below Ground: 0
Dimensions: —
Floor Type: Carpet
Dimensions: —
Floor Type: Carpet
Dimensions: —
Floor Type: Carpet
Full Bathrooms: 3
Bathroom Amenities: Separate Shower,Double Sink,Double Shower
Bathroom in Basement: 0
Rooms: Breakfast Room,Attic,Recreation Room,Game Room,Exercise Room,Storage,Mud Room
Basement Description: Finished
Other Specifics
| 2.1 | |
| Concrete Perimeter | |
| Asphalt | |
| Patio | |
| Landscaped | |
| 62 X 143 X 25 X 160 | |
| Interior Stair | |
| Full | |
| Vaulted/Cathedral Ceilings, Hardwood Floors | |
| Double Oven, Dishwasher, Refrigerator, Washer, Dryer, Disposal, Stainless Steel Appliance(s), Cooktop, Built-In Oven, Range Hood | |
| Not in DB | |
| Street Lights, Street Paved | |
| — | |
| — | |
| Wood Burning, Gas Log |
Tax History
| Year | Property Taxes |
|---|---|
| 2019 | $17,734 |
Contact Agent
Nearby Similar Homes
Nearby Sold Comparables
Contact Agent
Listing Provided By
Coldwell Banker Residential










