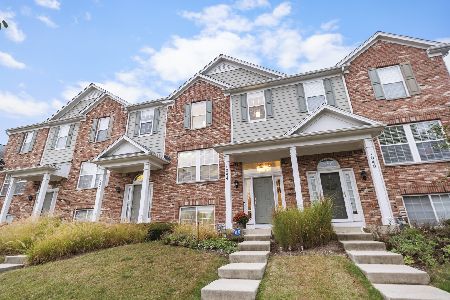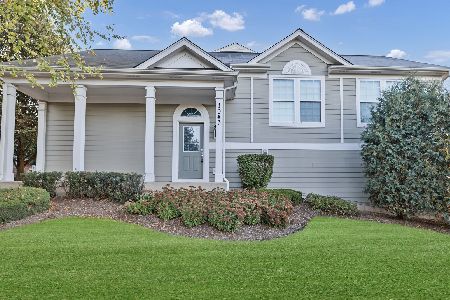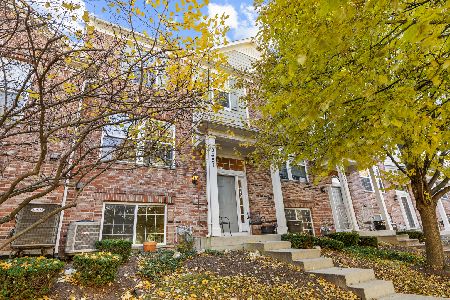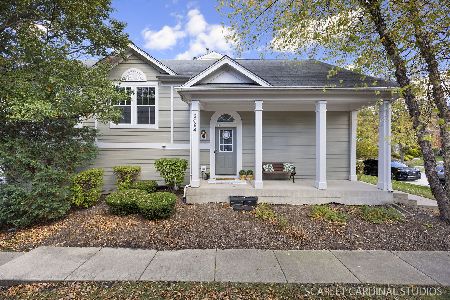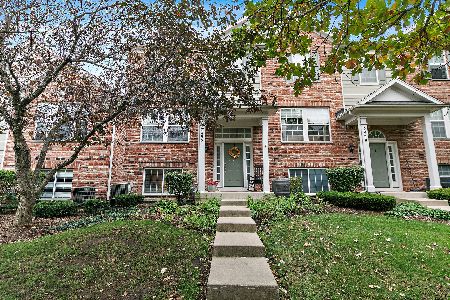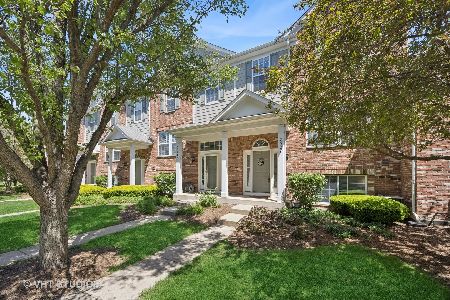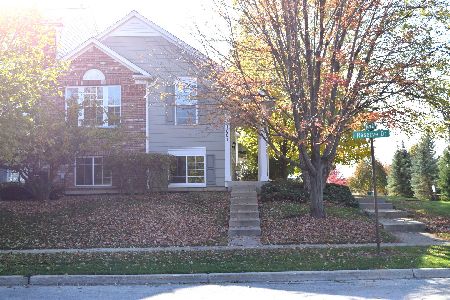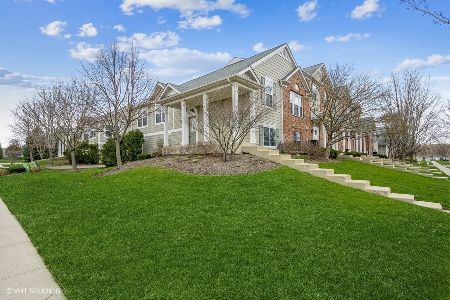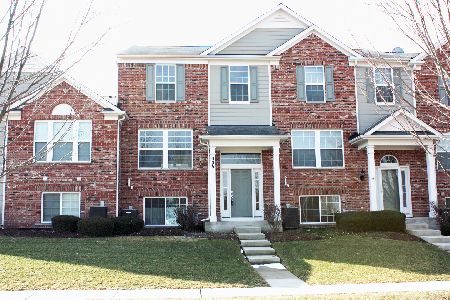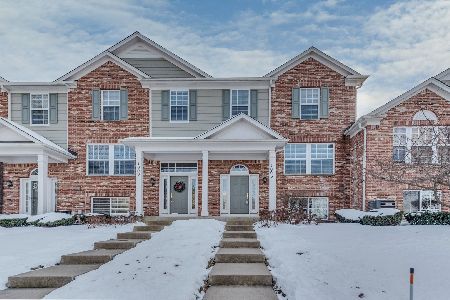1000 Reserve Drive, Elgin, Illinois 60124
$230,000
|
Sold
|
|
| Status: | Closed |
| Sqft: | 1,098 |
| Cost/Sqft: | $196 |
| Beds: | 2 |
| Baths: | 3 |
| Year Built: | 2004 |
| Property Taxes: | $4,189 |
| Days On Market: | 1621 |
| Lot Size: | 0,00 |
Description
Move in ready townhome in the perfect location! Surrounded by forest preserves, but just around the corner from shopping makes this location the best of both worlds. This two bedroom, end unit Wyndham model has great natural light thanks to the extra windows. The townhouse has been freshly painted, new carpet in the lower level, and is ready for a new owner! The kitchen features maple cabinets with crown molding, a great pantry space, corian countertops, stainless appliances, and recessed lighting. It opens to the light and airy living/dining room which is surrounded by windows and features vaulted ceilings. There's also a balcony right off the shared eat in dining area. There is a private half bath off the hallway leading to the master bedroom. The master has a brand new fan, freshly cleaned carpet, an en suite master bath with dual vanities, and a huge 5 x 9 walk in closet! In the lower level, the second bedroom also has another FULL bathroom and a family room that could be used as an office or second living space. The newer Samsung washer and dryer will stay in the spacious laundry room. This community is located right next to the Otter Creek forest preserve, right across the street from the library, and tons of shopping and restaurants just around the corner. Wal-mart, Sam's club, Meijer, Andy's Frozen Custard, Chick-fil-a, Portillos, and much much more! Schedule your visit today!
Property Specifics
| Condos/Townhomes | |
| 2 | |
| — | |
| 2004 | |
| Partial | |
| WYNDHAM | |
| No | |
| — |
| Kane | |
| The Reserve Of Elgin | |
| 205 / Monthly | |
| Insurance,Exterior Maintenance,Lawn Care,Snow Removal | |
| Public | |
| Public Sewer | |
| 11117887 | |
| 0629426034 |
Nearby Schools
| NAME: | DISTRICT: | DISTANCE: | |
|---|---|---|---|
|
Grade School
Otter Creek Elementary School |
46 | — | |
|
Middle School
Abbott Middle School |
46 | Not in DB | |
|
High School
South Elgin High School |
46 | Not in DB | |
Property History
| DATE: | EVENT: | PRICE: | SOURCE: |
|---|---|---|---|
| 15 Jul, 2021 | Sold | $230,000 | MRED MLS |
| 11 Jun, 2021 | Under contract | $215,000 | MRED MLS |
| 10 Jun, 2021 | Listed for sale | $215,000 | MRED MLS |








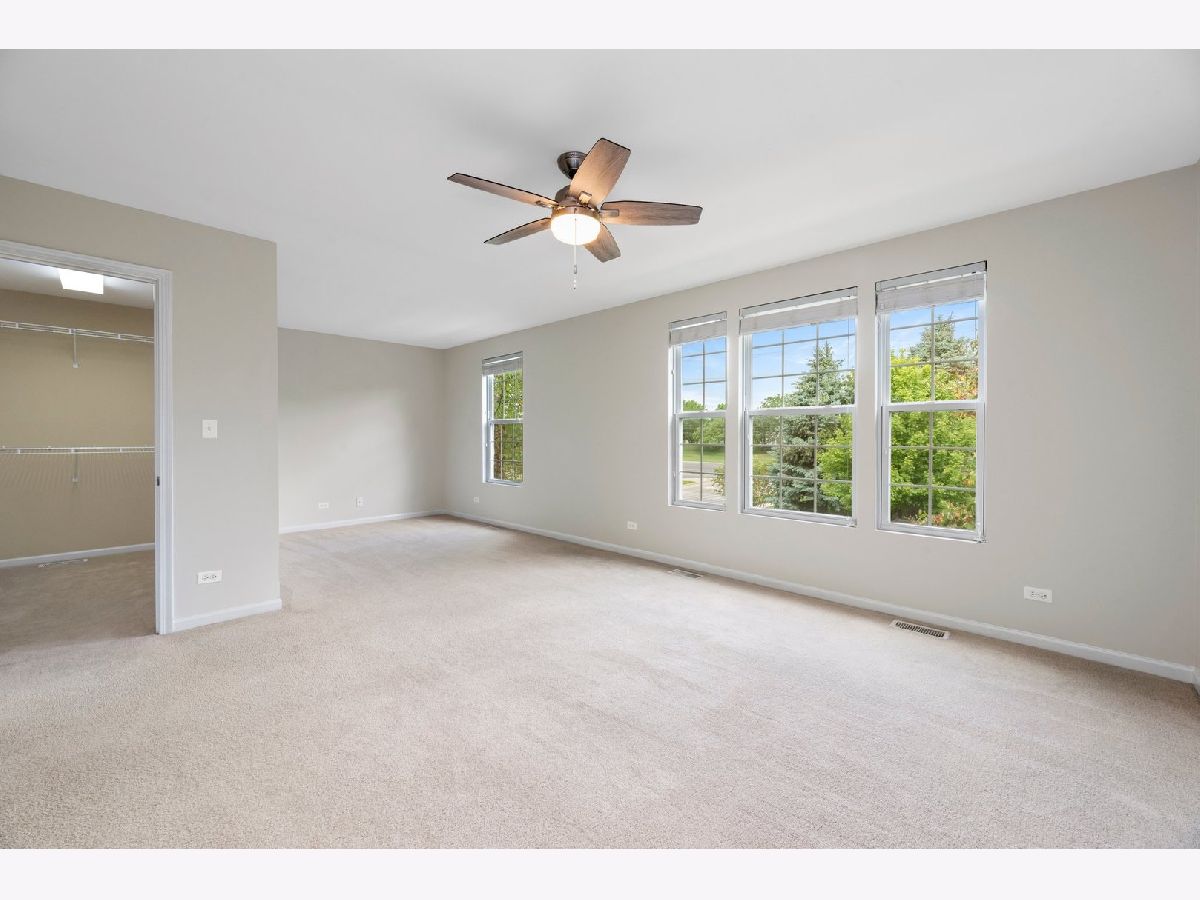
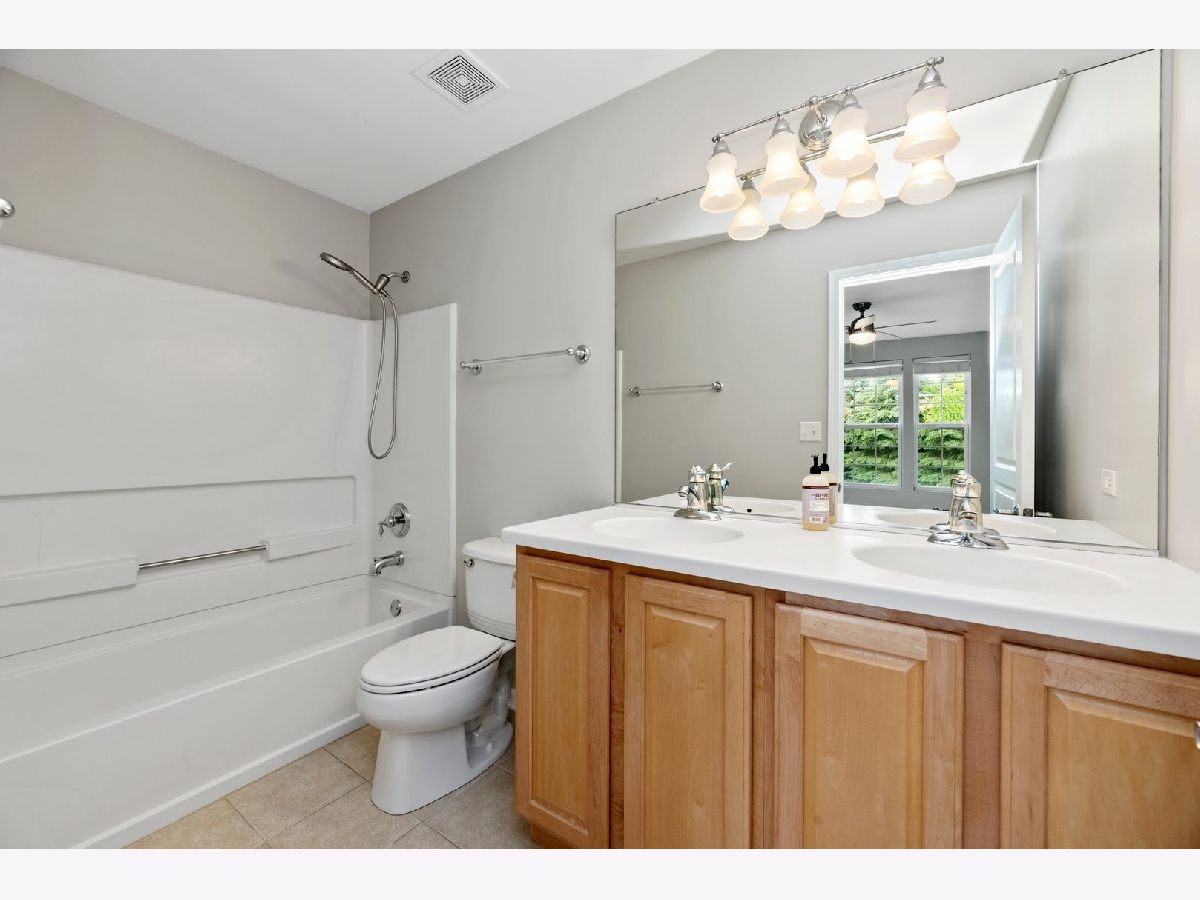




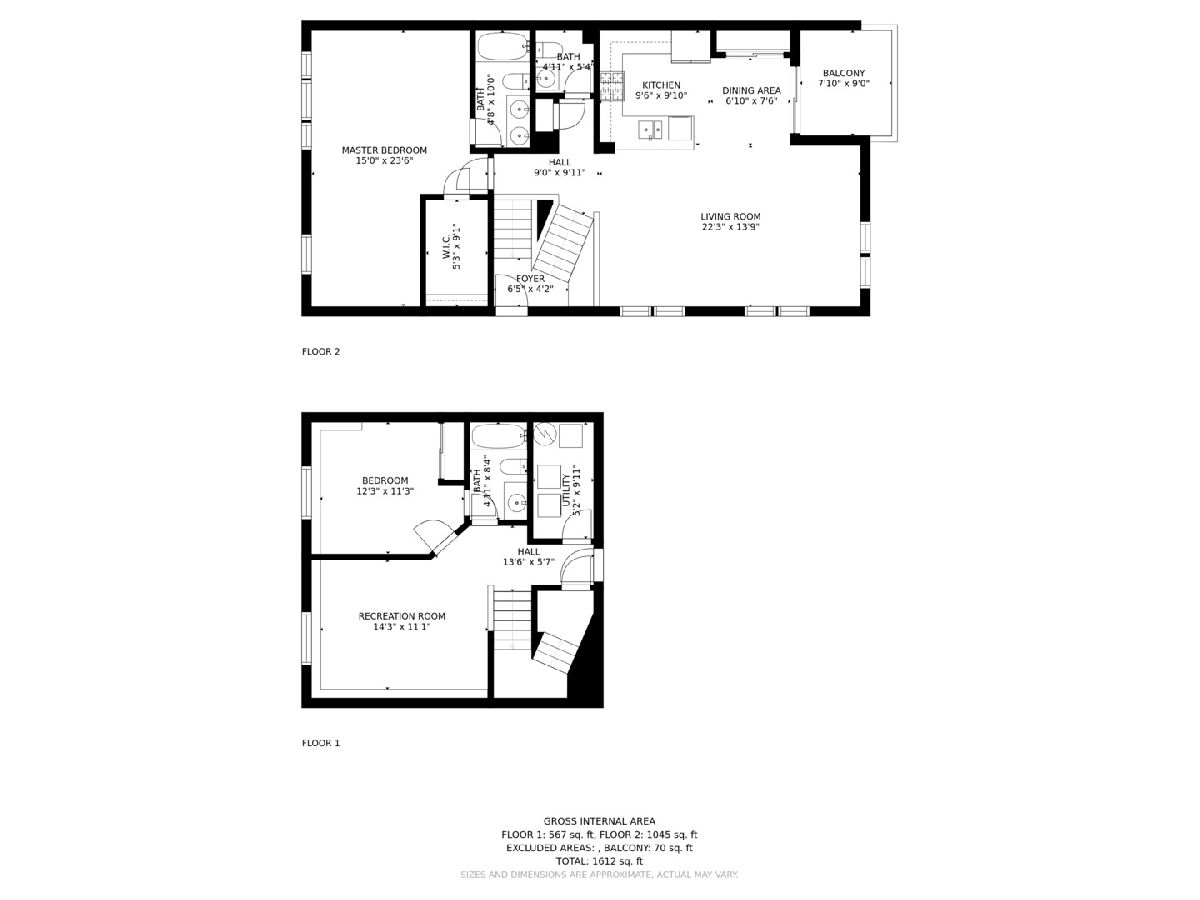
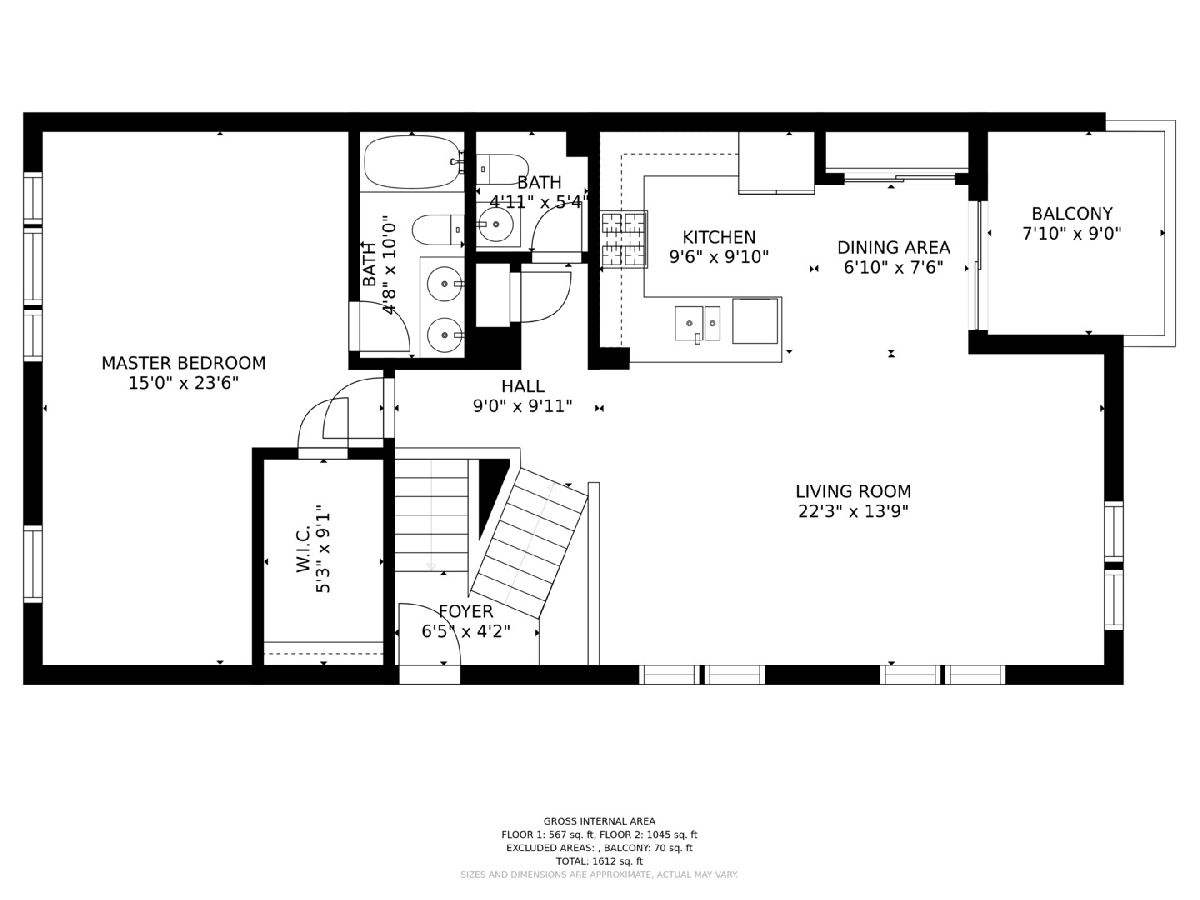

Room Specifics
Total Bedrooms: 2
Bedrooms Above Ground: 2
Bedrooms Below Ground: 0
Dimensions: —
Floor Type: Carpet
Full Bathrooms: 3
Bathroom Amenities: Double Sink
Bathroom in Basement: 1
Rooms: No additional rooms
Basement Description: Finished
Other Specifics
| 2 | |
| Concrete Perimeter | |
| Asphalt | |
| Balcony | |
| Common Grounds | |
| 0.044 | |
| — | |
| Full | |
| — | |
| Range, Microwave, Dishwasher, Refrigerator, Washer, Dryer, Disposal, Stainless Steel Appliance(s) | |
| Not in DB | |
| — | |
| — | |
| — | |
| — |
Tax History
| Year | Property Taxes |
|---|---|
| 2021 | $4,189 |
Contact Agent
Nearby Similar Homes
Nearby Sold Comparables
Contact Agent
Listing Provided By
Southwestern Real Estate, Inc.

