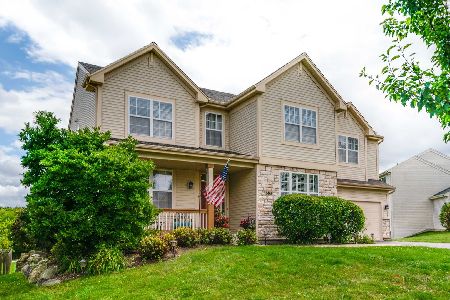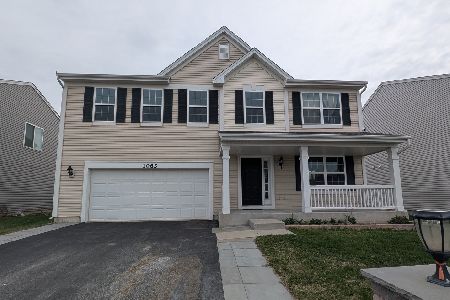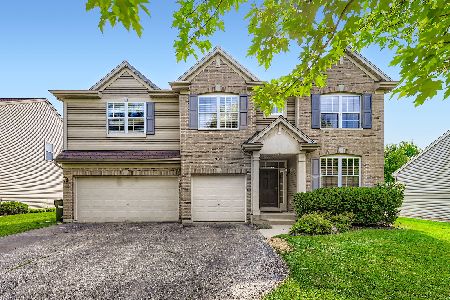1000 Singing Hills Drive, Volo, Illinois 60073
$430,000
|
Sold
|
|
| Status: | Closed |
| Sqft: | 3,078 |
| Cost/Sqft: | $135 |
| Beds: | 4 |
| Baths: | 3 |
| Year Built: | 2007 |
| Property Taxes: | $9,923 |
| Days On Market: | 714 |
| Lot Size: | 0,00 |
Description
Looking for a beautiful 4 bedroom, 2.5 bath, home in a great neighborhood? Look no further! Current owners have thoughtfully updated throughout for a truly turnkey ready property. Updates include laminate flooring, quartz countertops, stainless steel appliances, solar panels, light fixtures, fully fenced yard, painting of the entire house and more! As you enter the foyer you'll immediately notice the quality and spaciousness this home provides. The layout is perfect for any family or anyone needing extra space. The first floor is equipped with a beautiful open concept kitchen flowing seamlessly into the family room. Step out on the large paver patio to enjoy a cup of coffee in your backyard oasis. Completing the first level is a butlers pantry that perfectly ties in your formal dining room, as well as a half bath, laundry/mud room and office/bonus room to suit your needs. As you head upstairs, at the midway point you will find one of the best and most unique aspects of this great home...a huge flex space/bonus room! No need to stick your kids and all their stuff in the basement! Plenty of space for toys, large couches, workout/yoga area, a pool table, ping pong, gaming, or whatever your heart desires! At the top of the stairs you will find all 4 bedrooms. 3 generous bedrooms with easily enough space for a king sized bed that also share a full bathroom with a double vanity. Finally you will find the oversized primary bedroom complete with an en-suite bathroom and a walk-in closet. Still not enough space? The huge unfinished basement awaits to fit whatever your needs may be (bedroom, bathroom, living space) and offer future equity down the road. Conveniently located near route 12 and 120 for all your daily necessities and commuting needs. Minutes from parks and countless forest preserves. Wauconda School District 118. You don't want to miss this one! Please schedule your tour today!
Property Specifics
| Single Family | |
| — | |
| — | |
| 2007 | |
| — | |
| EMERSON PLUS | |
| No | |
| — |
| Lake | |
| Autumn Grove | |
| 23 / Monthly | |
| — | |
| — | |
| — | |
| 11977660 | |
| 09024060210000 |
Property History
| DATE: | EVENT: | PRICE: | SOURCE: |
|---|---|---|---|
| 6 Aug, 2014 | Sold | $240,000 | MRED MLS |
| 24 Jun, 2014 | Under contract | $250,000 | MRED MLS |
| — | Last price change | $275,000 | MRED MLS |
| 3 Apr, 2014 | Listed for sale | $275,000 | MRED MLS |
| 26 Mar, 2024 | Sold | $430,000 | MRED MLS |
| 16 Feb, 2024 | Under contract | $415,000 | MRED MLS |
| 13 Feb, 2024 | Listed for sale | $415,000 | MRED MLS |
























Room Specifics
Total Bedrooms: 4
Bedrooms Above Ground: 4
Bedrooms Below Ground: 0
Dimensions: —
Floor Type: —
Dimensions: —
Floor Type: —
Dimensions: —
Floor Type: —
Full Bathrooms: 3
Bathroom Amenities: Separate Shower
Bathroom in Basement: 0
Rooms: —
Basement Description: Unfinished
Other Specifics
| 3 | |
| — | |
| Asphalt | |
| — | |
| — | |
| 63X21X119X85X131 | |
| Unfinished | |
| — | |
| — | |
| — | |
| Not in DB | |
| — | |
| — | |
| — | |
| — |
Tax History
| Year | Property Taxes |
|---|---|
| 2014 | $8,250 |
| 2024 | $9,923 |
Contact Agent
Nearby Similar Homes
Nearby Sold Comparables
Contact Agent
Listing Provided By
Compass







