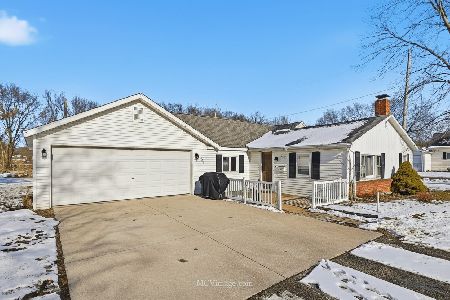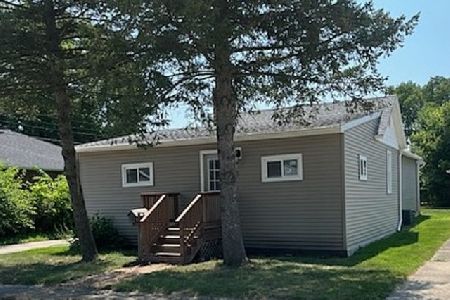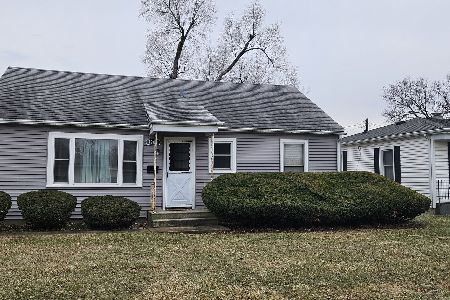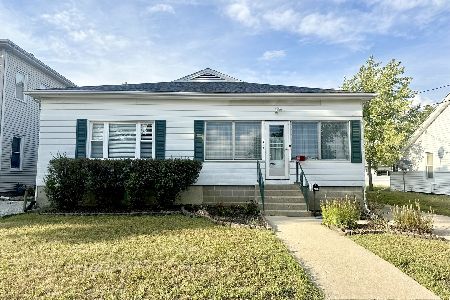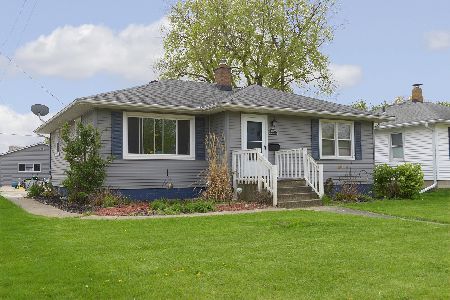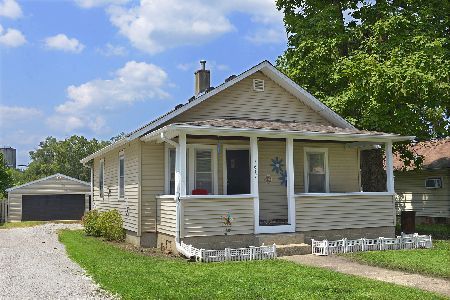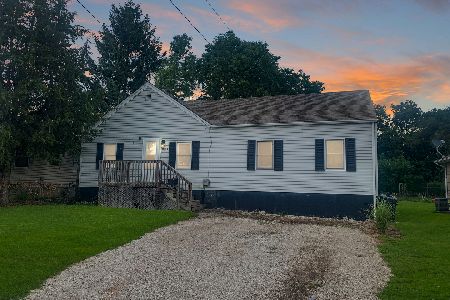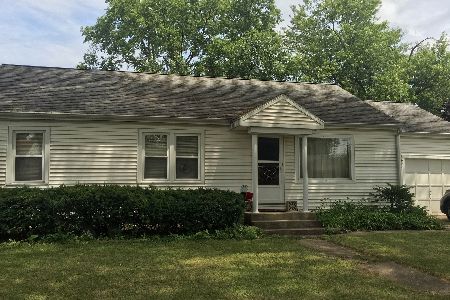1000 Superior Street, Ottawa, Illinois 61350
$142,000
|
Sold
|
|
| Status: | Closed |
| Sqft: | 1,982 |
| Cost/Sqft: | $73 |
| Beds: | 3 |
| Baths: | 2 |
| Year Built: | — |
| Property Taxes: | $1,819 |
| Days On Market: | 2297 |
| Lot Size: | 0,31 |
Description
In town Three Bedroom home with 1982 Square Feet AND with Garage Space 1900 Square feet ! Hobby, recreational, work shop storage in abundance with 21 x 31 Attached garage and 40 x 31 detached garage to hold 4 cars and more. Open Living room, dining room with rear kitchen to exit onto large patio and pergola area east side of house that is fenced in for privacy. Large eat in kitchen with abundance of cabinetry adjoining to a formal dining room that could be another family room. Wood burning fireplace in living room now has electric insert.
Property Specifics
| Single Family | |
| — | |
| — | |
| — | |
| None | |
| — | |
| No | |
| 0.31 |
| La Salle | |
| — | |
| 0 / Not Applicable | |
| None | |
| Public | |
| Public Sewer | |
| 10539715 | |
| 2111105002 |
Nearby Schools
| NAME: | DISTRICT: | DISTANCE: | |
|---|---|---|---|
|
High School
Ottawa Township High School |
140 | Not in DB | |
Property History
| DATE: | EVENT: | PRICE: | SOURCE: |
|---|---|---|---|
| 7 Apr, 2020 | Sold | $142,000 | MRED MLS |
| 4 Feb, 2020 | Under contract | $145,000 | MRED MLS |
| — | Last price change | $150,000 | MRED MLS |
| 4 Oct, 2019 | Listed for sale | $150,000 | MRED MLS |
| 11 Jan, 2026 | Under contract | $190,000 | MRED MLS |
| — | Last price change | $199,900 | MRED MLS |
| 18 Dec, 2025 | Listed for sale | $234,900 | MRED MLS |
Room Specifics
Total Bedrooms: 3
Bedrooms Above Ground: 3
Bedrooms Below Ground: 0
Dimensions: —
Floor Type: Carpet
Dimensions: —
Floor Type: Carpet
Full Bathrooms: 2
Bathroom Amenities: —
Bathroom in Basement: 0
Rooms: Utility Room-1st Floor
Basement Description: Slab
Other Specifics
| 4 | |
| Concrete Perimeter,Other | |
| Asphalt,Concrete | |
| Patio, Porch | |
| Corner Lot | |
| 87 X 158 | |
| — | |
| — | |
| First Floor Bedroom, First Floor Laundry, First Floor Full Bath | |
| Range, Dishwasher, Refrigerator | |
| Not in DB | |
| — | |
| — | |
| — | |
| — |
Tax History
| Year | Property Taxes |
|---|---|
| 2020 | $1,819 |
| 2026 | $4,399 |
Contact Agent
Nearby Similar Homes
Nearby Sold Comparables
Contact Agent
Listing Provided By
Coldwell Banker The Real Estate Group

