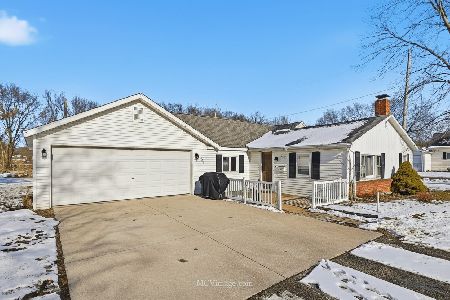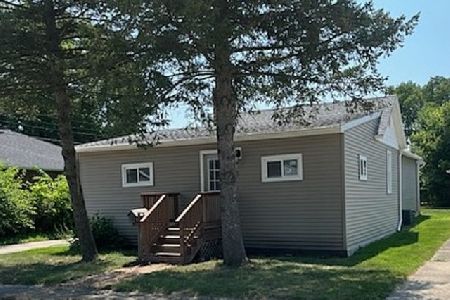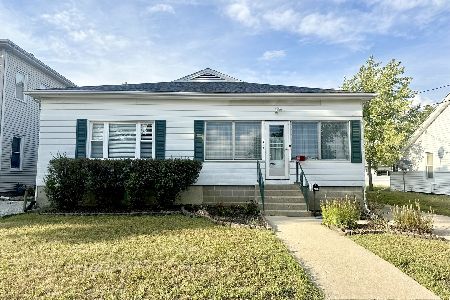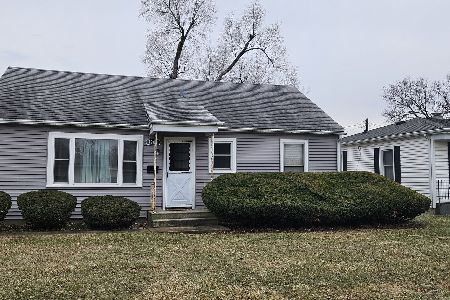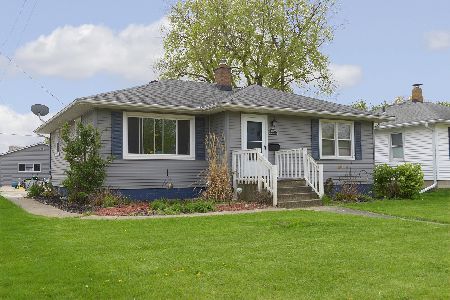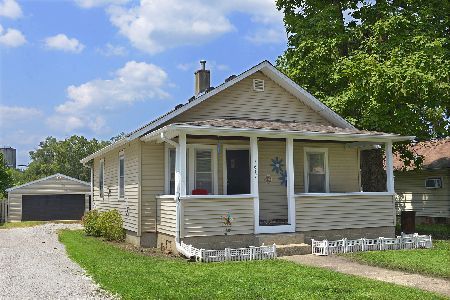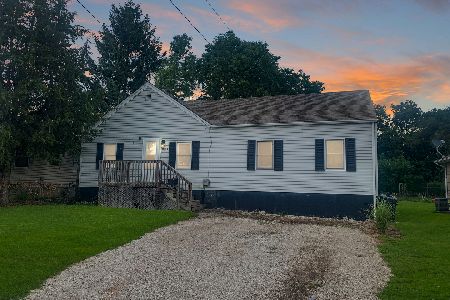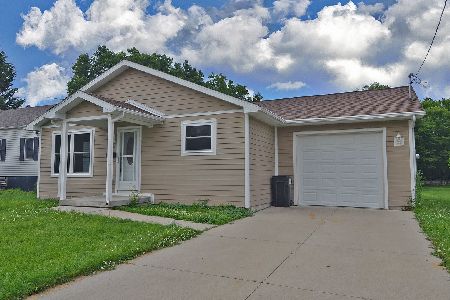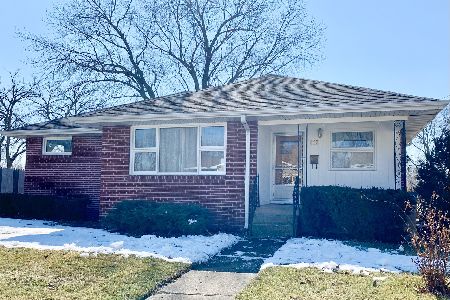928 Superior Street, Ottawa, Illinois 61350
$95,000
|
Sold
|
|
| Status: | Closed |
| Sqft: | 1,100 |
| Cost/Sqft: | $90 |
| Beds: | 3 |
| Baths: | 1 |
| Year Built: | — |
| Property Taxes: | $2,243 |
| Days On Market: | 2278 |
| Lot Size: | 0,11 |
Description
Very nicely redone 3-bedroom, 1-bathroom, one-story ranch home located on a corner lot. Features include a formal living room, family room with a brick, gas fireplace. The spacious family room opens to the eat-in kitchen with white cabinetry and custom tile backsplash and includes appliances. Beautifully done bathroom features marble floors and tub/shower combo with subway tile walls. Partial basement with laundry hook-ups. Beautiful backyard includes a brick patio and screened-in porch. Perfectly kept both inside and out! See list of updates.
Property Specifics
| Single Family | |
| — | |
| — | |
| — | |
| Partial | |
| — | |
| No | |
| 0.11 |
| La Salle | |
| — | |
| 0 / Not Applicable | |
| None | |
| Public | |
| Public Sewer | |
| 10555616 | |
| 2111106002 |
Nearby Schools
| NAME: | DISTRICT: | DISTANCE: | |
|---|---|---|---|
|
Grade School
Lincoln Elementary: K-4th Grade |
141 | — | |
|
Middle School
Shepherd Middle School |
141 | Not in DB | |
|
High School
Ottawa Township High School |
140 | Not in DB | |
Property History
| DATE: | EVENT: | PRICE: | SOURCE: |
|---|---|---|---|
| 24 Jun, 2011 | Sold | $75,000 | MRED MLS |
| 9 May, 2011 | Under contract | $85,000 | MRED MLS |
| — | Last price change | $95,000 | MRED MLS |
| 17 Aug, 2009 | Listed for sale | $120,000 | MRED MLS |
| 10 Apr, 2020 | Sold | $95,000 | MRED MLS |
| 26 Feb, 2020 | Under contract | $99,500 | MRED MLS |
| — | Last price change | $112,500 | MRED MLS |
| 23 Oct, 2019 | Listed for sale | $112,500 | MRED MLS |
Room Specifics
Total Bedrooms: 3
Bedrooms Above Ground: 3
Bedrooms Below Ground: 0
Dimensions: —
Floor Type: Wood Laminate
Dimensions: —
Floor Type: Wood Laminate
Full Bathrooms: 1
Bathroom Amenities: —
Bathroom in Basement: 0
Rooms: Sitting Room
Basement Description: Unfinished
Other Specifics
| 1 | |
| Stone | |
| — | |
| Porch Screened | |
| Corner Lot | |
| 40X120 | |
| — | |
| None | |
| — | |
| Range, Portable Dishwasher, Refrigerator, Washer, Dryer | |
| Not in DB | |
| — | |
| — | |
| — | |
| Gas Log |
Tax History
| Year | Property Taxes |
|---|---|
| 2011 | $2,188 |
| 2020 | $2,243 |
Contact Agent
Nearby Similar Homes
Nearby Sold Comparables
Contact Agent
Listing Provided By
Coldwell Banker Real Estate Group

