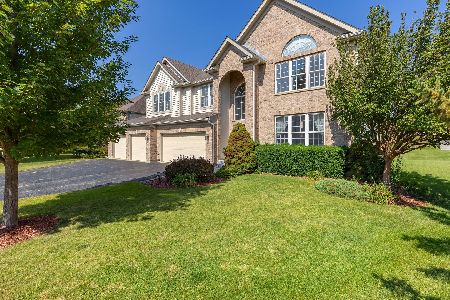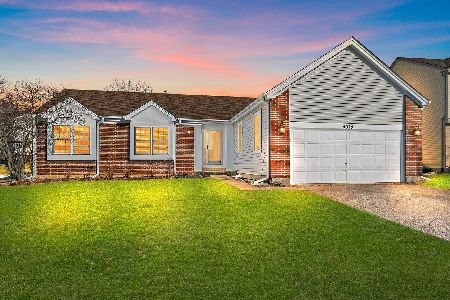1000 Village Road, Crystal Lake, Illinois 60014
$250,000
|
Sold
|
|
| Status: | Closed |
| Sqft: | 1,975 |
| Cost/Sqft: | $127 |
| Beds: | 3 |
| Baths: | 3 |
| Year Built: | 1990 |
| Property Taxes: | $6,389 |
| Days On Market: | 2058 |
| Lot Size: | 0,25 |
Description
This picture-perfect home is located in the friendly and desirable Hampton Hills Subdivison. A hop, skip and a jump away from schools, parks, restaurants and shopping. It is the perfect location to have it all. This 3 bedroom, 2.5 bath home also offers a two car garage and gorgous fenced in backyard. The open floor plan offers entertaining-sized living room and dinning room as well as a first floor, tucked away laundry area which is an efficient space saver. Newly redone vinyl floors and updated counter tops make the eat-in kitchen so attractive. Kitchen opens up into a spacious family room with sliding glass door, overlooking the party sized concrete patio. Large second floor landing brings in the natural light and brightens the entry way. Upstairs you will find the spacious master bedroom with full master bath, including a double sink vanity and large walk in closet. There are also two additional bedrooms and a full hallway bathroom. This home is turn-key and ready for you!
Property Specifics
| Single Family | |
| — | |
| Colonial | |
| 1990 | |
| None | |
| — | |
| No | |
| 0.25 |
| Mc Henry | |
| Hampton Hills | |
| — / Not Applicable | |
| None | |
| Public | |
| Public Sewer | |
| 10764676 | |
| 1824226008 |
Nearby Schools
| NAME: | DISTRICT: | DISTANCE: | |
|---|---|---|---|
|
Grade School
Woods Creek Elementary School |
47 | — | |
|
Middle School
Lundahl Middle School |
47 | Not in DB | |
|
High School
Crystal Lake South High School |
155 | Not in DB | |
Property History
| DATE: | EVENT: | PRICE: | SOURCE: |
|---|---|---|---|
| 18 Aug, 2020 | Sold | $250,000 | MRED MLS |
| 7 Jul, 2020 | Under contract | $249,900 | MRED MLS |
| — | Last price change | $255,000 | MRED MLS |
| 30 Jun, 2020 | Listed for sale | $255,000 | MRED MLS |




























Room Specifics
Total Bedrooms: 3
Bedrooms Above Ground: 3
Bedrooms Below Ground: 0
Dimensions: —
Floor Type: Carpet
Dimensions: —
Floor Type: Carpet
Full Bathrooms: 3
Bathroom Amenities: Double Sink
Bathroom in Basement: 0
Rooms: Eating Area
Basement Description: None
Other Specifics
| 2 | |
| Concrete Perimeter | |
| Asphalt | |
| Patio | |
| Fenced Yard | |
| 41X27X129X88X130 | |
| Full | |
| Full | |
| Vaulted/Cathedral Ceilings | |
| Range, Dishwasher, Refrigerator, Washer, Dryer, Disposal | |
| Not in DB | |
| Park, Sidewalks, Street Lights, Street Paved | |
| — | |
| — | |
| — |
Tax History
| Year | Property Taxes |
|---|---|
| 2020 | $6,389 |
Contact Agent
Nearby Similar Homes
Nearby Sold Comparables
Contact Agent
Listing Provided By
Circle One Realty









