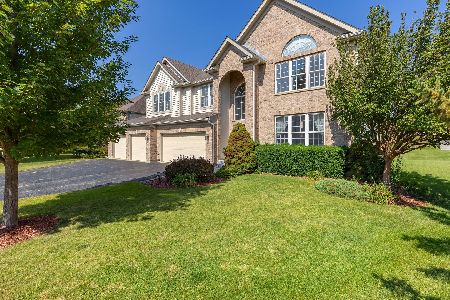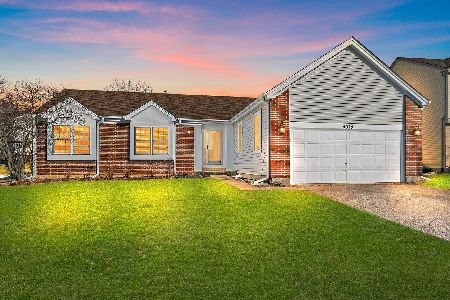1096 Stone Creek Circle, Crystal Lake, Illinois 60014
$235,000
|
Sold
|
|
| Status: | Closed |
| Sqft: | 2,341 |
| Cost/Sqft: | $103 |
| Beds: | 4 |
| Baths: | 3 |
| Year Built: | 1991 |
| Property Taxes: | $8,253 |
| Days On Market: | 2657 |
| Lot Size: | 0,25 |
Description
All New Paint Throughout! Come see! Nestled in the heart of Hampton Hills, this lovely 2 story home has all the room and function your looking for. Orginal owners have taken great pride and care in this residence over the years. Newer mechanicals and appliances, nice laminate floors are all great "bones" of the home. Large & open concept layout on the first floor features: living room and dining combination, open eat in kitchen with family room and a nice 2 story foyer. Large mud room with 2 car garage provide plenty of room. Upstairs a Master suite has a soaker tub, separate shower, plenty of closet space and double vanity. 3 large bedrooms upstairs also have great closets and space. Basement is mainly unfinished but has a partially finished gym/bedroom area. Outside, this home has a statley charm and curb appeal. Expansive backyard with engineered deck overlooking a beautiful pool and mature landscaping. All this for a unbeatable price. Many parks, walking paths & Woodscreek School.
Property Specifics
| Single Family | |
| — | |
| — | |
| 1991 | |
| Full | |
| — | |
| No | |
| 0.25 |
| Mc Henry | |
| — | |
| 0 / Not Applicable | |
| None | |
| Public | |
| Public Sewer | |
| 10133810 | |
| 1824226033 |
Nearby Schools
| NAME: | DISTRICT: | DISTANCE: | |
|---|---|---|---|
|
Grade School
Woods Creek Elementary School |
47 | — | |
|
Middle School
Lundahl Middle School |
47 | Not in DB | |
|
High School
Crystal Lake South High School |
155 | Not in DB | |
Property History
| DATE: | EVENT: | PRICE: | SOURCE: |
|---|---|---|---|
| 31 Jan, 2019 | Sold | $235,000 | MRED MLS |
| 28 Dec, 2018 | Under contract | $240,000 | MRED MLS |
| — | Last price change | $248,000 | MRED MLS |
| 9 Nov, 2018 | Listed for sale | $250,000 | MRED MLS |
Room Specifics
Total Bedrooms: 4
Bedrooms Above Ground: 4
Bedrooms Below Ground: 0
Dimensions: —
Floor Type: Carpet
Dimensions: —
Floor Type: Carpet
Dimensions: —
Floor Type: Carpet
Full Bathrooms: 3
Bathroom Amenities: Separate Shower,Double Sink,Soaking Tub
Bathroom in Basement: 0
Rooms: Bonus Room
Basement Description: Partially Finished
Other Specifics
| 2 | |
| — | |
| Asphalt | |
| Deck, Above Ground Pool, Storms/Screens | |
| Landscaped | |
| 69X136X97X134 | |
| — | |
| Full | |
| Vaulted/Cathedral Ceilings, Wood Laminate Floors, First Floor Laundry | |
| Range, Microwave, Dishwasher, Refrigerator, Washer, Dryer, Disposal, Stainless Steel Appliance(s), Range Hood | |
| Not in DB | |
| Sidewalks, Street Lights, Street Paved | |
| — | |
| — | |
| — |
Tax History
| Year | Property Taxes |
|---|---|
| 2019 | $8,253 |
Contact Agent
Nearby Similar Homes
Nearby Sold Comparables
Contact Agent
Listing Provided By
Berkshire Hathaway HomeServices Starck Real Estate









