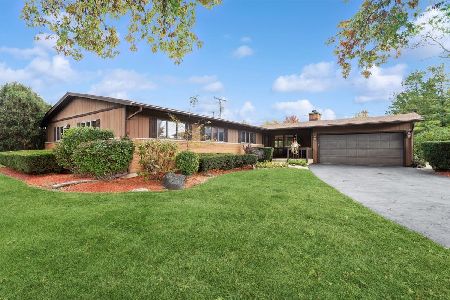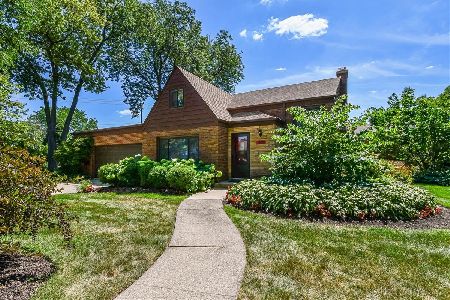1000 Waiola Avenue, La Grange, Illinois 60525
$395,000
|
Sold
|
|
| Status: | Closed |
| Sqft: | 1,794 |
| Cost/Sqft: | $223 |
| Beds: | 3 |
| Baths: | 2 |
| Year Built: | — |
| Property Taxes: | $7,914 |
| Days On Market: | 1563 |
| Lot Size: | 0,15 |
Description
HUGE PRICE REDUCTION! Wonderful home...perfect for retirees or small families! Fabulous location. Spacious and clean and very well kept ranch located in Country Club section of Lagrange. This home features 3 bedrooms; two full baths....one with whirlpool/spa bathtub. Formal dining room, gracious living room w/ fireplace, family room off kitchen with vaulted ceiling, HUGE unfinished DRY basement w/fireplace. (Lifetime warranty from Accu Dry)workshop...glass block w/vent windows. Hardwood floors throughout. 4 ceiling fans... Mirrored closet doors. This sun filled home has had the windows replaced by Pella; complete roof tear off (2 yrs)... washer dryer (3 yrs) HW heater (3 months).....basement waterproofed (1 year) Chimney tuck pointed (1 year). Located on the corner just 1 block from Spring and Gurrie schools on a beautiful block close to shopping, churches, parks and transportation. Great location! Minimal outdoor upkeep. All appliances stay excluding portable microwave..
Property Specifics
| Single Family | |
| — | |
| Ranch | |
| — | |
| Full | |
| RANCH | |
| No | |
| 0.15 |
| Cook | |
| Country Club | |
| 0 / Not Applicable | |
| None | |
| Lake Michigan | |
| Public Sewer | |
| 11190904 | |
| 18093090130000 |
Nearby Schools
| NAME: | DISTRICT: | DISTANCE: | |
|---|---|---|---|
|
Grade School
Spring Ave Elementary School |
105 | — | |
|
Middle School
Wm F Gurrie Middle School |
105 | Not in DB | |
|
High School
Lyons Twp High School |
204 | Not in DB | |
Property History
| DATE: | EVENT: | PRICE: | SOURCE: |
|---|---|---|---|
| 20 Jan, 2022 | Sold | $395,000 | MRED MLS |
| 14 Nov, 2021 | Under contract | $399,900 | MRED MLS |
| — | Last price change | $430,000 | MRED MLS |
| 16 Aug, 2021 | Listed for sale | $470,000 | MRED MLS |
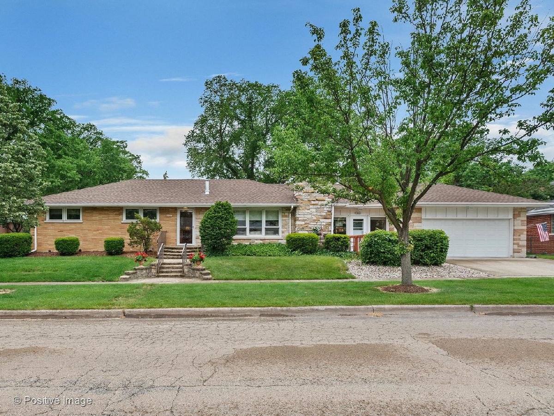
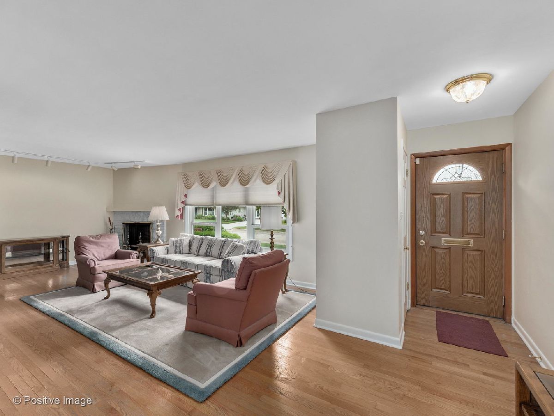
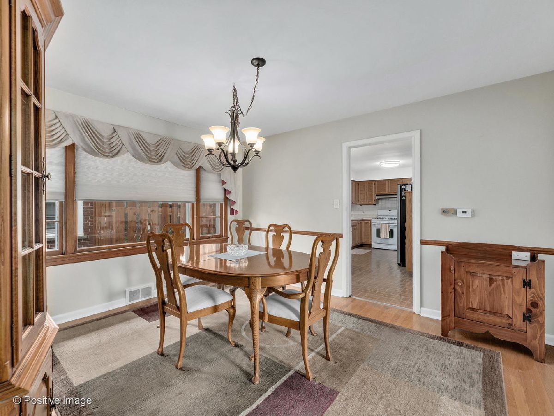
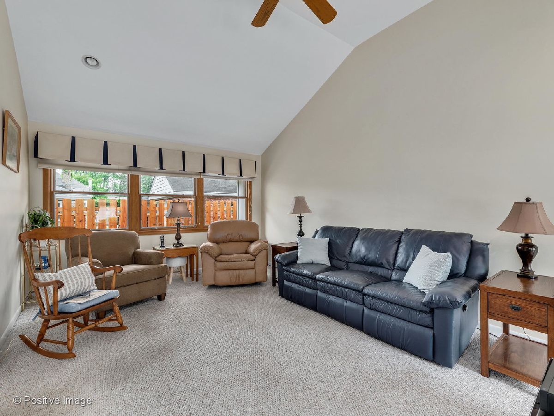
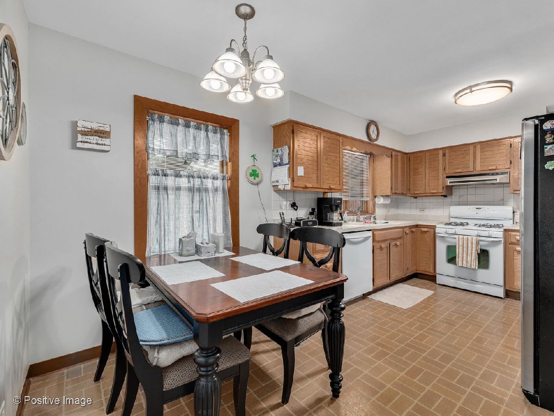
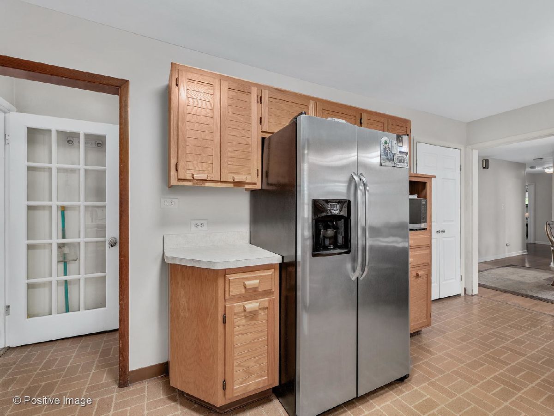
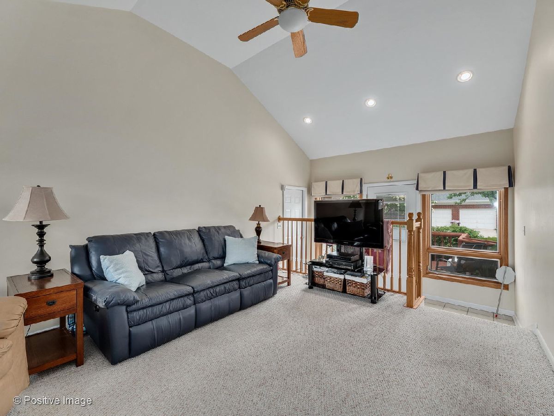
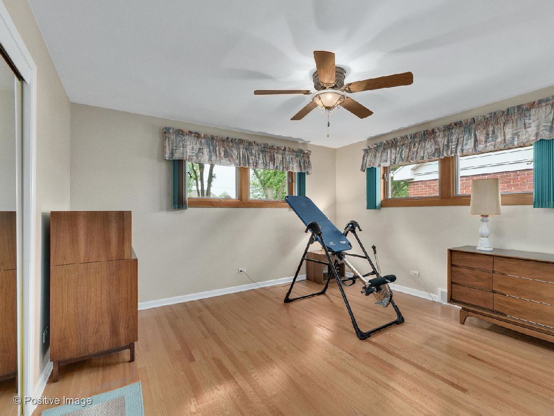
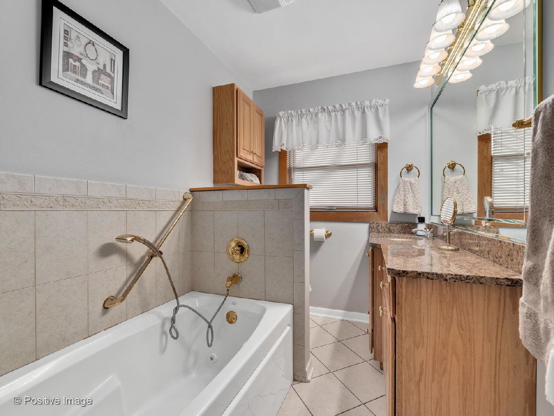
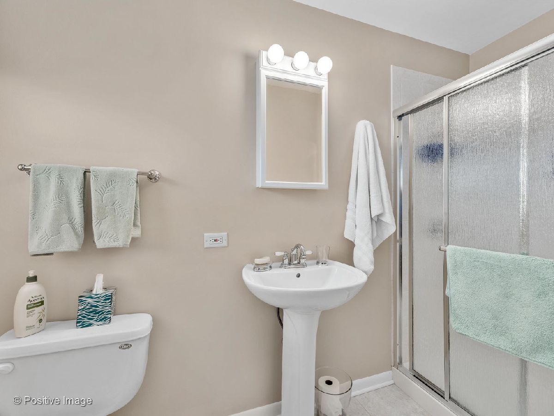
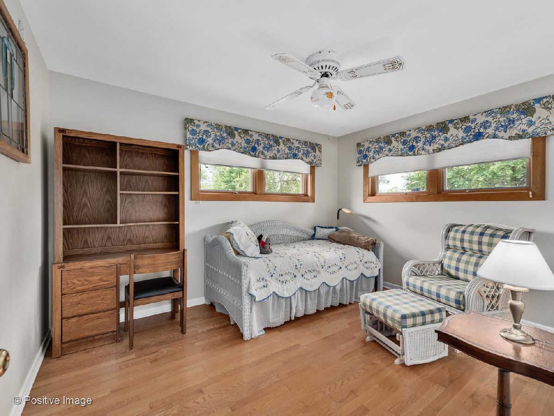
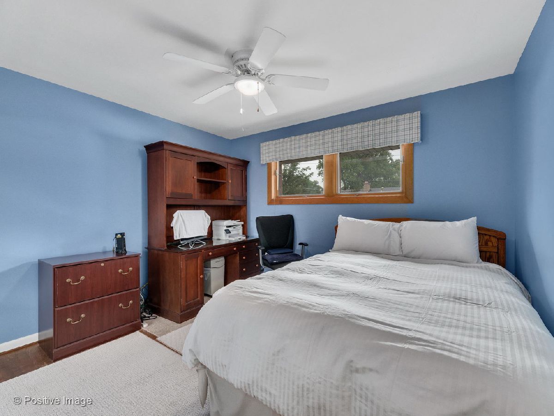
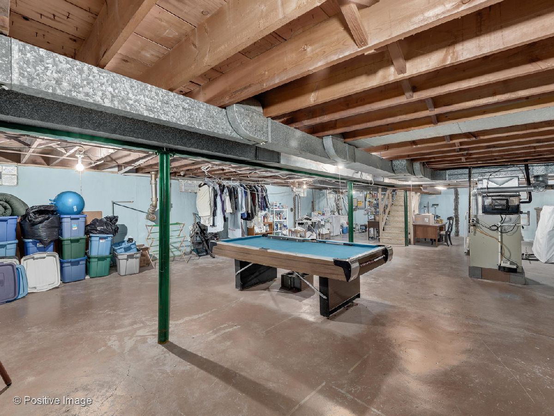
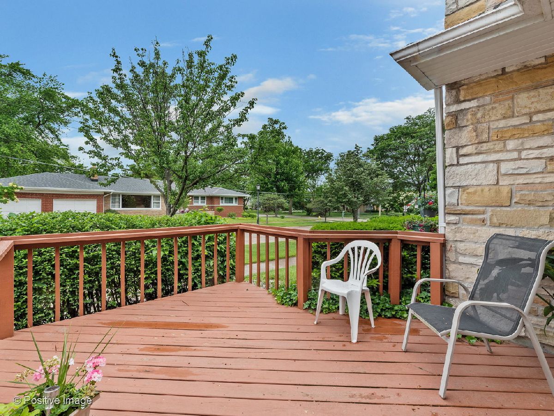
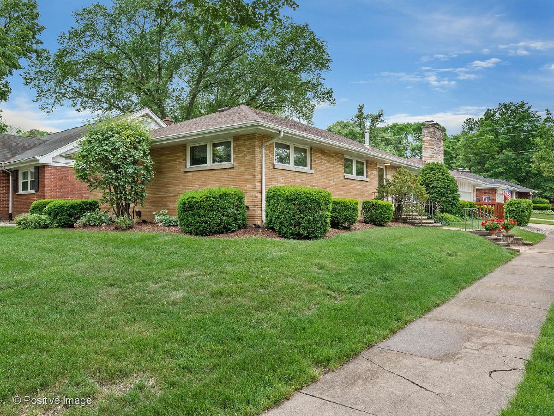
Room Specifics
Total Bedrooms: 3
Bedrooms Above Ground: 3
Bedrooms Below Ground: 0
Dimensions: —
Floor Type: Hardwood
Dimensions: —
Floor Type: Hardwood
Full Bathrooms: 2
Bathroom Amenities: Whirlpool,Separate Shower
Bathroom in Basement: 0
Rooms: No additional rooms
Basement Description: Unfinished
Other Specifics
| 2 | |
| Concrete Perimeter | |
| Concrete | |
| Porch, Storms/Screens, Workshop | |
| Corner Lot | |
| 50X135 | |
| Unfinished | |
| Full | |
| Vaulted/Cathedral Ceilings, Hardwood Floors, First Floor Bedroom, First Floor Full Bath, Drapes/Blinds, Separate Dining Room | |
| Range, Microwave, Dishwasher, Refrigerator, Washer, Dryer, Disposal, Range Hood | |
| Not in DB | |
| Park, Curbs, Sidewalks, Street Lights, Street Paved | |
| — | |
| — | |
| Wood Burning, Includes Accessories, More than one |
Tax History
| Year | Property Taxes |
|---|---|
| 2022 | $7,914 |
Contact Agent
Nearby Similar Homes
Nearby Sold Comparables
Contact Agent
Listing Provided By
United Real Estate-Chicago




