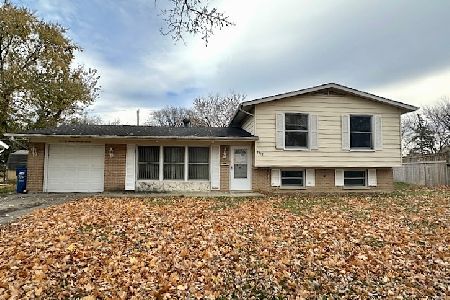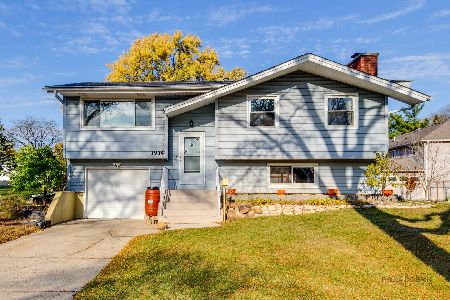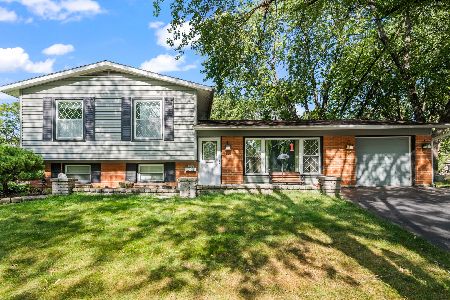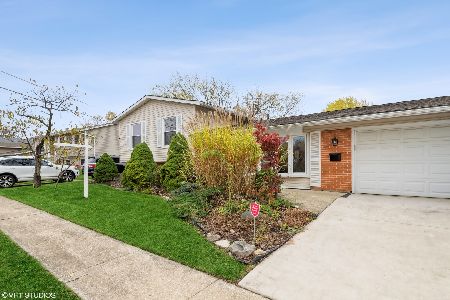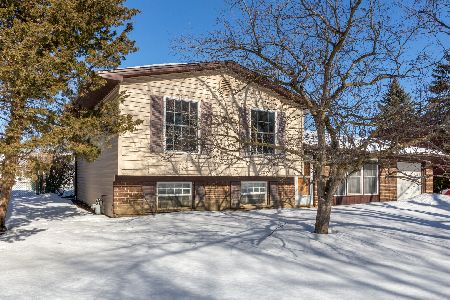1000 Yorkshire Drive, Hanover Park, Illinois 60133
$355,000
|
Sold
|
|
| Status: | Closed |
| Sqft: | 1,084 |
| Cost/Sqft: | $295 |
| Beds: | 3 |
| Baths: | 2 |
| Year Built: | 1971 |
| Property Taxes: | $6,167 |
| Days On Market: | 1407 |
| Lot Size: | 0,23 |
Description
Start your next chapter here! Split-level home in the Hanover neighborhood. 4 bedrooms, 2 baths, 2-car garage, and fenced backyard. Hardwood floors on both levels. Lots of natural light throughout! Step into the comfortable living room with large windows and feature walls w/ built-in shelving that opens to the dining room. Kitchen with french doors to the backyard covered patio and great for entertaining. On the second floor, you'll have the master bedroom, 2 additional good-sized bedrooms, and a full bath. The remodeled lower level has a 4th bedroom and a full bathroom. The backyard is professionally landscaped with a beautiful, covered patio. Great family neighborhood! Easy access to shopping, restaurants, parks, forest preserves, golf courses, transportation and so much more! Don't miss out!!!
Property Specifics
| Single Family | |
| — | |
| — | |
| 1971 | |
| — | |
| — | |
| No | |
| 0.23 |
| Cook | |
| Hanover Highlands | |
| 0 / Not Applicable | |
| — | |
| — | |
| — | |
| 11350488 | |
| 07302070090000 |
Nearby Schools
| NAME: | DISTRICT: | DISTANCE: | |
|---|---|---|---|
|
Grade School
Anne Fox Elementary School |
54 | — | |
|
Middle School
Jane Addams Junior High School |
54 | Not in DB | |
|
High School
Hoffman Estates High School |
211 | Not in DB | |
Property History
| DATE: | EVENT: | PRICE: | SOURCE: |
|---|---|---|---|
| 20 Apr, 2022 | Sold | $355,000 | MRED MLS |
| 24 Mar, 2022 | Under contract | $319,900 | MRED MLS |
| 17 Mar, 2022 | Listed for sale | $319,900 | MRED MLS |
| 17 Jan, 2025 | Sold | $360,000 | MRED MLS |
| 6 Dec, 2024 | Under contract | $365,000 | MRED MLS |
| 13 Nov, 2024 | Listed for sale | $365,000 | MRED MLS |
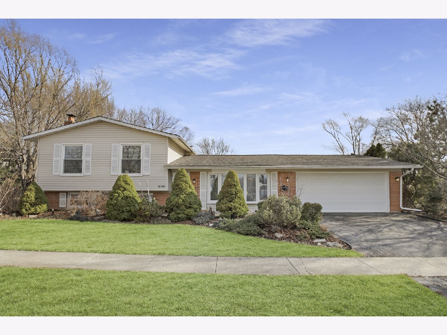
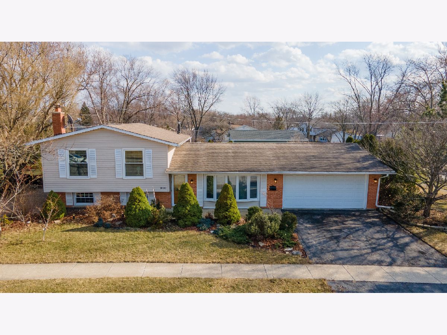
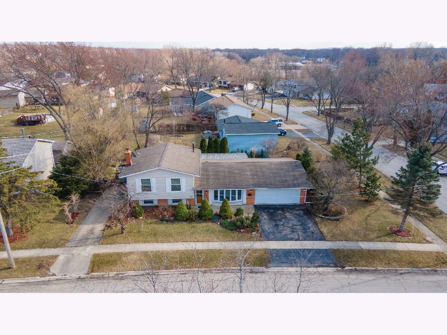
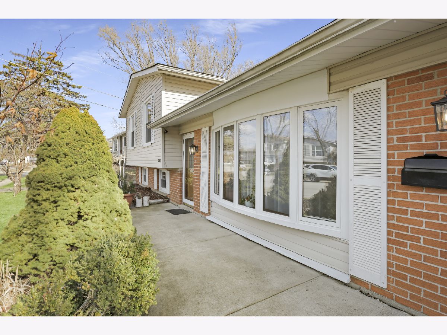
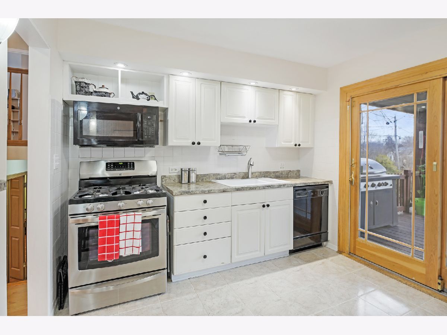
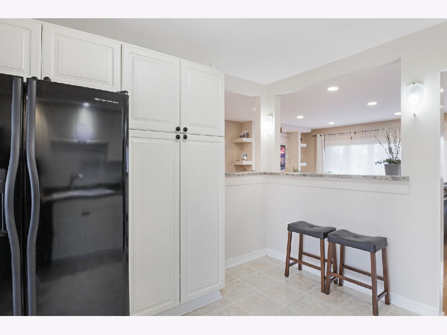
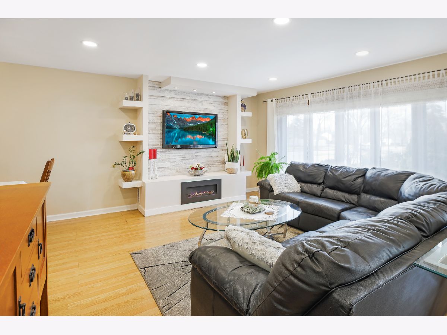
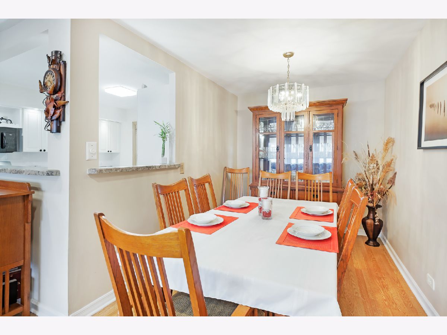
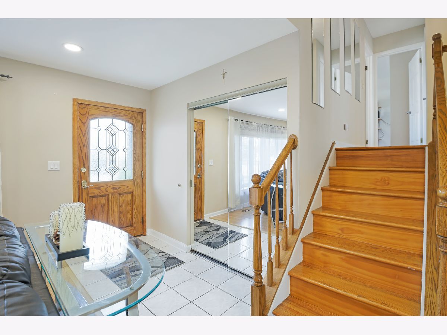
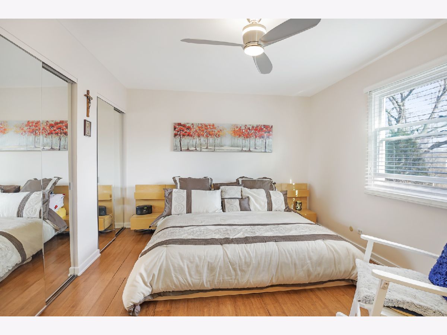
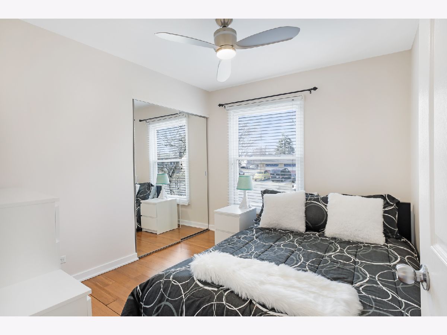
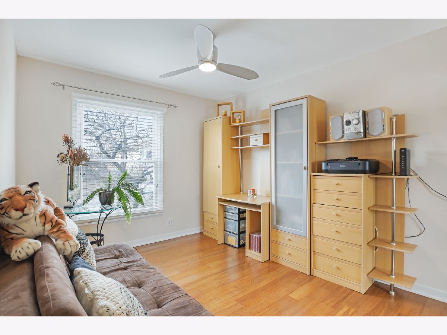
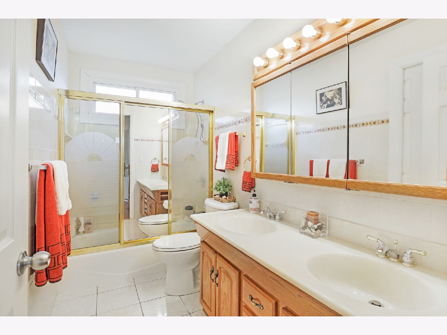
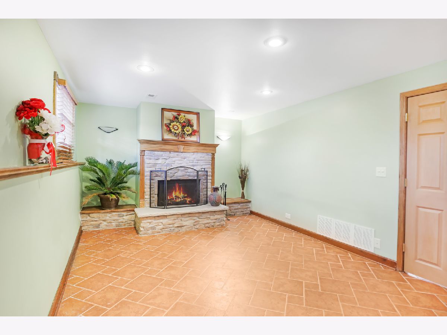
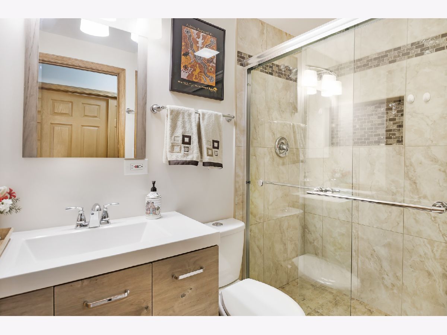
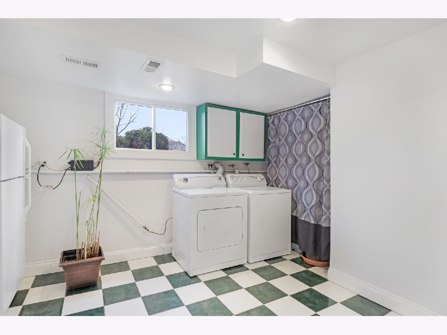
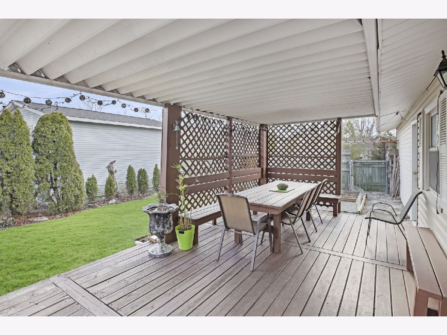
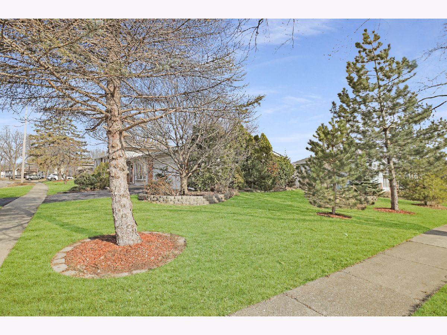
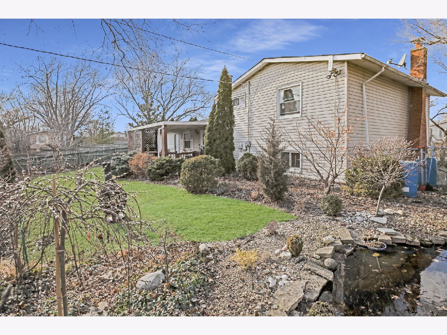
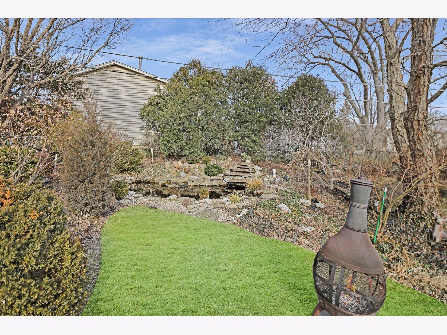
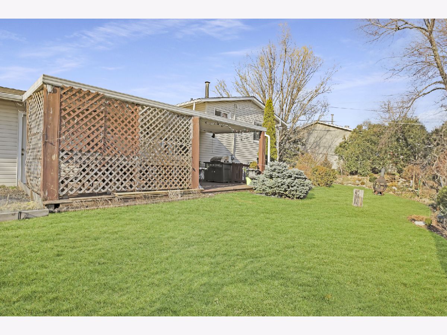
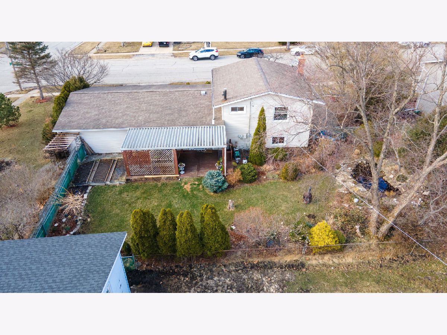
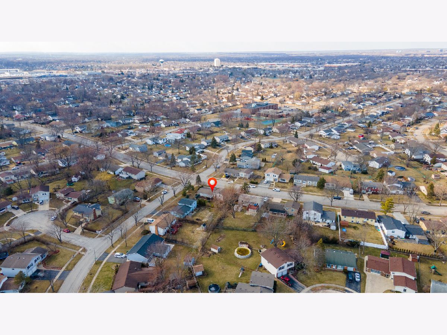
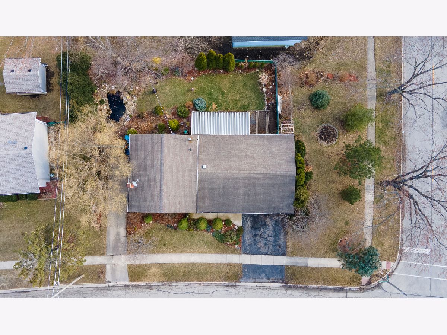
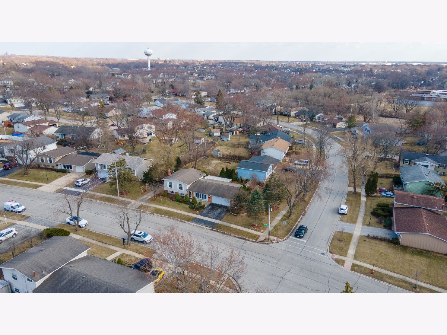
Room Specifics
Total Bedrooms: 4
Bedrooms Above Ground: 3
Bedrooms Below Ground: 1
Dimensions: —
Floor Type: —
Dimensions: —
Floor Type: —
Dimensions: —
Floor Type: —
Full Bathrooms: 2
Bathroom Amenities: —
Bathroom in Basement: 1
Rooms: —
Basement Description: Finished
Other Specifics
| 2 | |
| — | |
| Concrete,Side Drive | |
| — | |
| — | |
| 10144 | |
| Full | |
| — | |
| — | |
| — | |
| Not in DB | |
| — | |
| — | |
| — | |
| — |
Tax History
| Year | Property Taxes |
|---|---|
| 2022 | $6,167 |
| 2025 | $8,132 |
Contact Agent
Nearby Similar Homes
Nearby Sold Comparables
Contact Agent
Listing Provided By
Exit Realty Redefined



