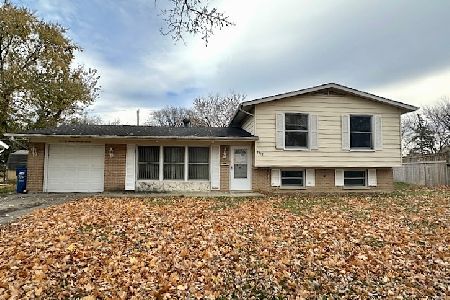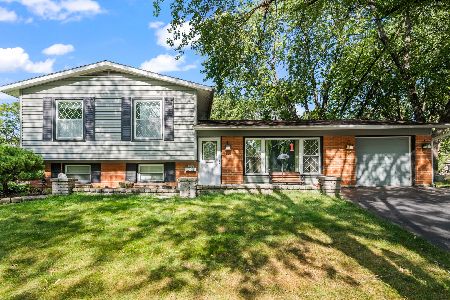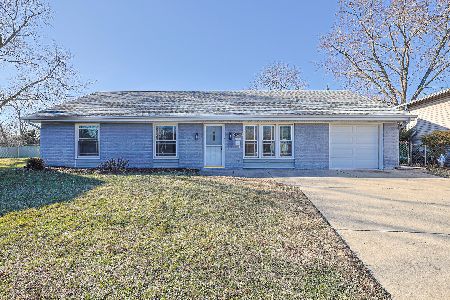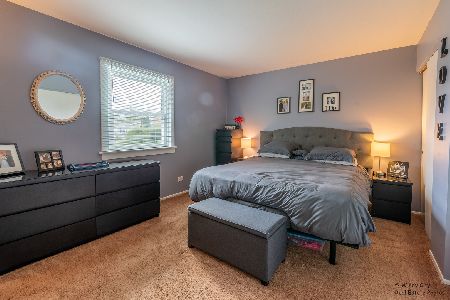7925 Carlisle Drive, Hanover Park, Illinois 60133
$290,000
|
Sold
|
|
| Status: | Closed |
| Sqft: | 1,695 |
| Cost/Sqft: | $168 |
| Beds: | 4 |
| Baths: | 3 |
| Year Built: | 1971 |
| Property Taxes: | $6,419 |
| Days On Market: | 2155 |
| Lot Size: | 0,19 |
Description
Fresh Paint, Super clean and nice updated best describes this well loved home. Four spacious bedrooms and 2 1/2 half baths plus a den and family room. Nicely updated kitchen with Thomasville pull out cabinets. Loads of added cabinets. Large table space and sliding doors to the back yard. Recessed lighting and under cabinet lighting. Solid surface counters and modern ceramic backsplash. Large living room with beautiful bay window and l-shaped dining room perfect for entertaining. The lower level offers a large family room, spacious den, a half bath and large utility/laundry/ storage room. The master bedroom suite boasts his and her closets and a full bathroom. Updated windows with lifetime transferable warranty. Excellent Schaumburg School District 54 and District 211 High School make this the perfect choice.
Property Specifics
| Single Family | |
| — | |
| — | |
| 1971 | |
| Partial | |
| CARLISLE | |
| No | |
| 0.19 |
| Cook | |
| Hanover Highlands | |
| — / Not Applicable | |
| None | |
| Lake Michigan | |
| Public Sewer, Sewer-Storm | |
| 10651267 | |
| 07302080240000 |
Nearby Schools
| NAME: | DISTRICT: | DISTANCE: | |
|---|---|---|---|
|
Grade School
Albert Einstein Elementary Schoo |
54 | — | |
|
Middle School
Jane Addams Junior High School |
54 | Not in DB | |
|
High School
Hoffman Estates High School |
211 | Not in DB | |
Property History
| DATE: | EVENT: | PRICE: | SOURCE: |
|---|---|---|---|
| 24 Apr, 2020 | Sold | $290,000 | MRED MLS |
| 1 Mar, 2020 | Under contract | $284,900 | MRED MLS |
| 28 Feb, 2020 | Listed for sale | $284,900 | MRED MLS |
Room Specifics
Total Bedrooms: 4
Bedrooms Above Ground: 4
Bedrooms Below Ground: 0
Dimensions: —
Floor Type: Parquet
Dimensions: —
Floor Type: Parquet
Dimensions: —
Floor Type: Carpet
Full Bathrooms: 3
Bathroom Amenities: —
Bathroom in Basement: 1
Rooms: Den
Basement Description: Finished
Other Specifics
| 2 | |
| Concrete Perimeter | |
| Concrete | |
| Patio | |
| — | |
| 60X129X83X120 | |
| — | |
| Full | |
| — | |
| Range, Microwave, Dishwasher, Refrigerator, Washer, Dryer, Disposal | |
| Not in DB | |
| — | |
| — | |
| — | |
| — |
Tax History
| Year | Property Taxes |
|---|---|
| 2020 | $6,419 |
Contact Agent
Nearby Similar Homes
Nearby Sold Comparables
Contact Agent
Listing Provided By
RE/MAX Suburban










