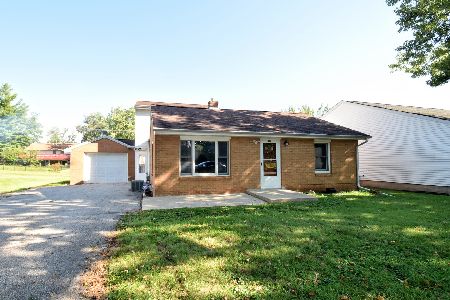10002 Brookshire Drive, Peoria, Illinois 61615
$441,000
|
Sold
|
|
| Status: | Closed |
| Sqft: | 2,994 |
| Cost/Sqft: | $136 |
| Beds: | 4 |
| Baths: | 4 |
| Year Built: | 2013 |
| Property Taxes: | $9,192 |
| Days On Market: | 275 |
| Lot Size: | 0,19 |
Description
Here is your rare opportunity to own a gorgeous home within the award-winning Dunlap school district! Walking into this 5 bedroom, 3.1 bath home you immediately feel the warmth it provides. The wood trim provides a sense of luxury as you make your way into the open great room and kitchen with quartz countertops and stainless steel appliances. A butler pantry, or planning space, leads you into what can be a formal dining room or be used as a home office. A half-bath and separate laundry room complete the main floor. Upstairs offers 4 bedrooms with a spacious primary suite where you can unwind each day. The basement showcases a finished bedroom, full bath, large family room, and additional room for storage. The oversized three-car garage has extra high ceilings allowing for extra storage or maybe...a basketball hoop??? The home blends in seamlessly with the nearby trees at the end of a quite street, but very close multiple shopping areas. Homes like this do not become available often!!
Property Specifics
| Single Family | |
| — | |
| — | |
| 2013 | |
| — | |
| — | |
| No | |
| 0.19 |
| Peoria | |
| Rollingbrook | |
| — / Not Applicable | |
| — | |
| — | |
| — | |
| 12276470 | |
| 0931205017 |
Nearby Schools
| NAME: | DISTRICT: | DISTANCE: | |
|---|---|---|---|
|
Grade School
Hickory Grove Elementary |
323 | — | |
|
Middle School
Dunlap Middle School |
323 | Not in DB | |
|
High School
Dunlap High School |
323 | Not in DB | |
Property History
| DATE: | EVENT: | PRICE: | SOURCE: |
|---|---|---|---|
| 23 May, 2025 | Sold | $441,000 | MRED MLS |
| 20 Apr, 2025 | Under contract | $408,500 | MRED MLS |
| 16 Apr, 2025 | Listed for sale | $408,500 | MRED MLS |
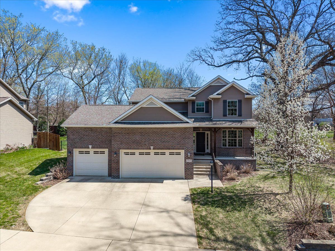
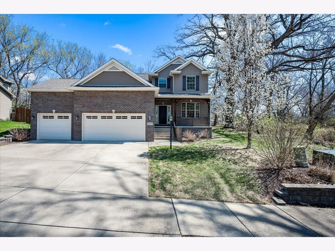
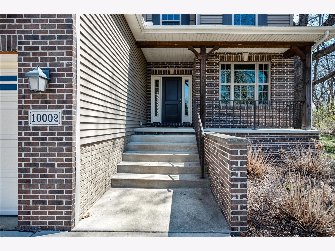
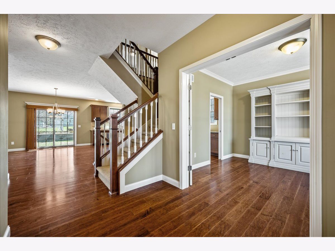
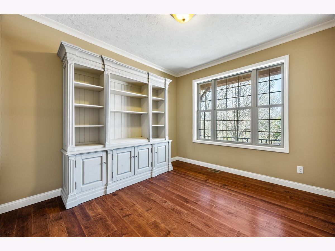
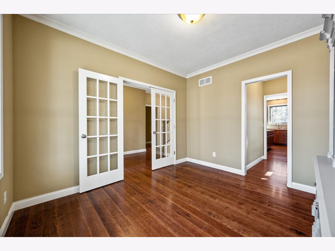
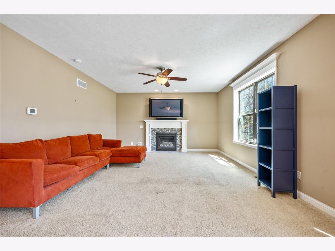
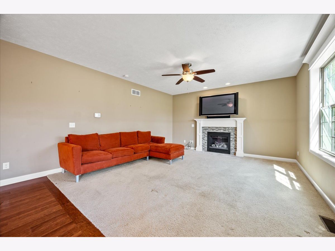
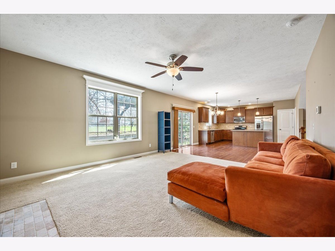
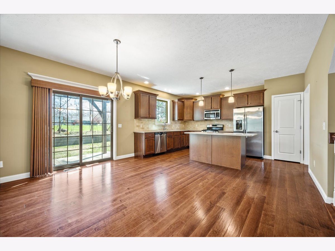
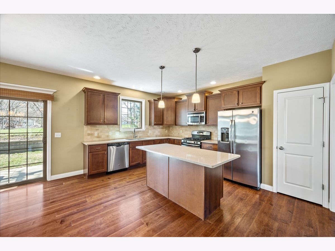
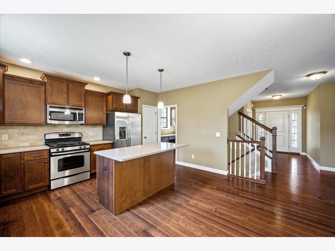
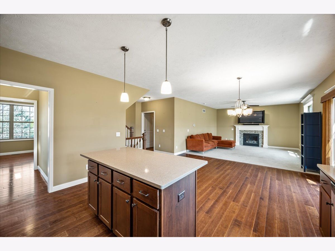
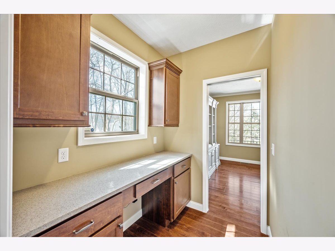
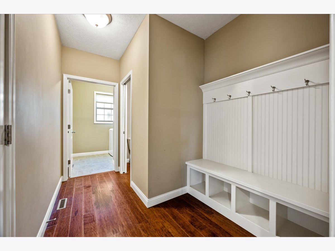
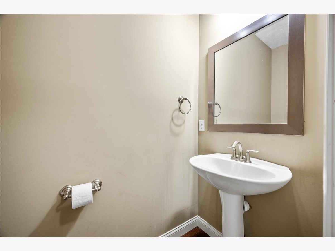
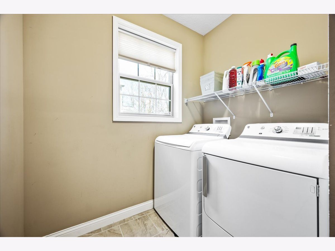
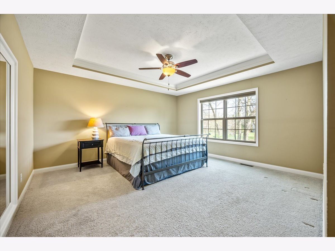
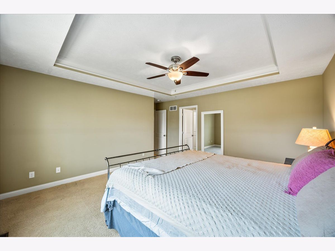
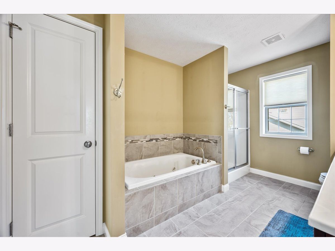
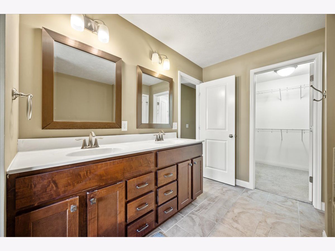
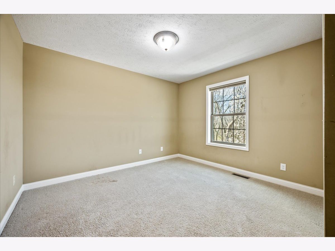
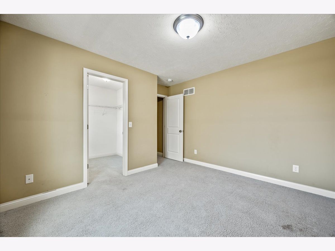
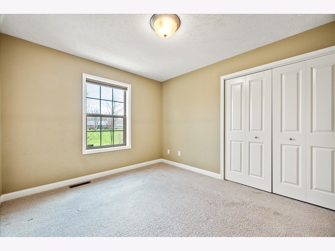
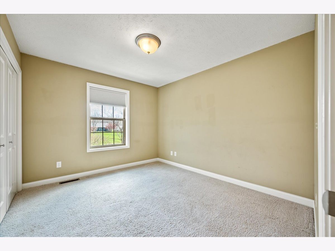
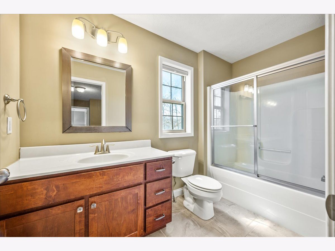
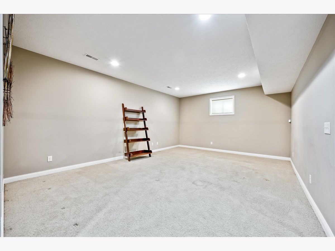
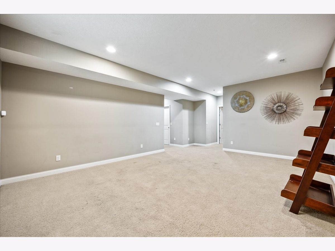
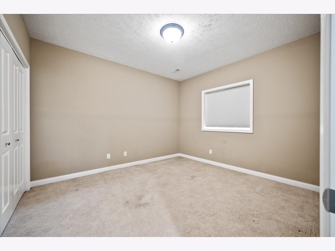
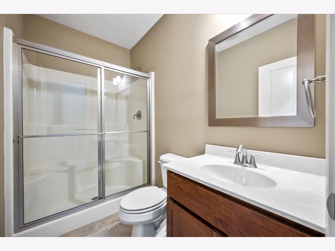
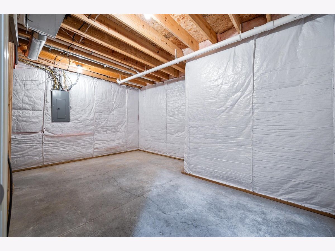
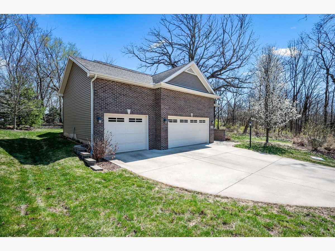
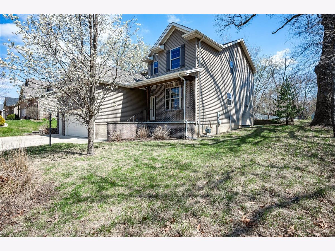
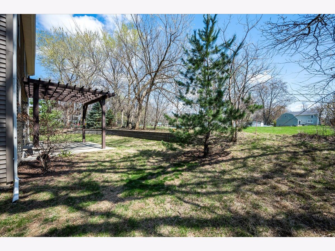
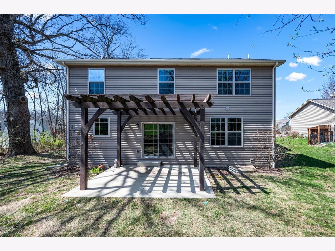
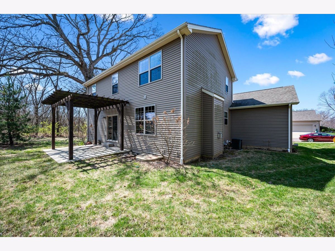
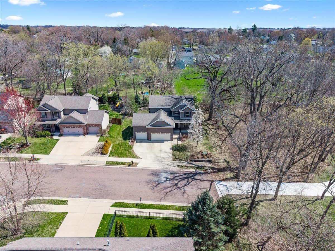
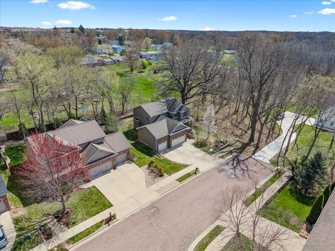
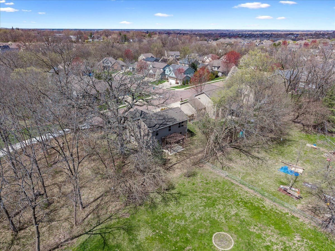
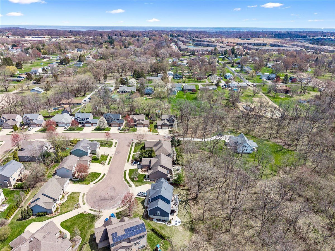
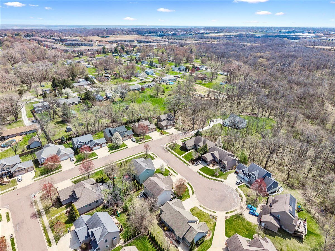
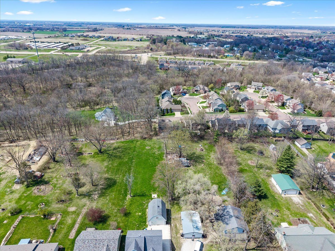
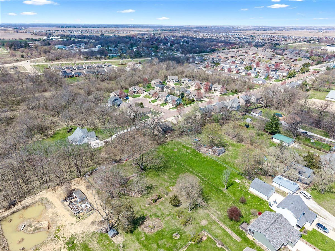
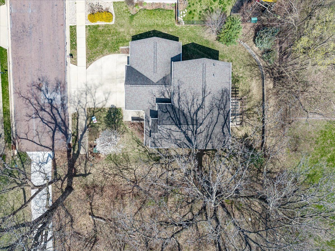
Room Specifics
Total Bedrooms: 5
Bedrooms Above Ground: 4
Bedrooms Below Ground: 1
Dimensions: —
Floor Type: —
Dimensions: —
Floor Type: —
Dimensions: —
Floor Type: —
Dimensions: —
Floor Type: —
Full Bathrooms: 4
Bathroom Amenities: Whirlpool,Separate Shower,Double Sink
Bathroom in Basement: 1
Rooms: —
Basement Description: —
Other Specifics
| 3 | |
| — | |
| — | |
| — | |
| — | |
| 74X110 | |
| — | |
| — | |
| — | |
| — | |
| Not in DB | |
| — | |
| — | |
| — | |
| — |
Tax History
| Year | Property Taxes |
|---|---|
| 2025 | $9,192 |
Contact Agent
Nearby Similar Homes
Nearby Sold Comparables
Contact Agent
Listing Provided By
RE/MAX Rising

