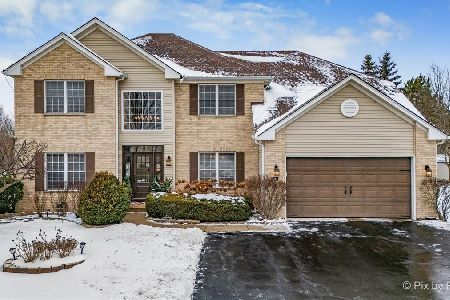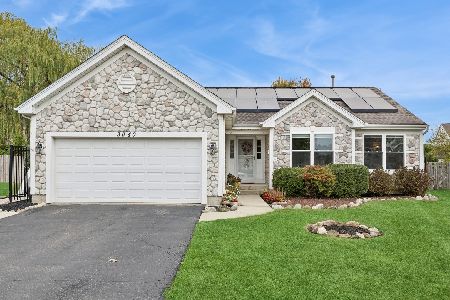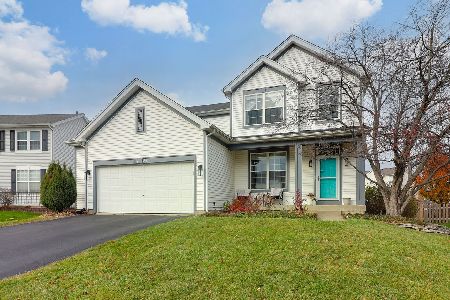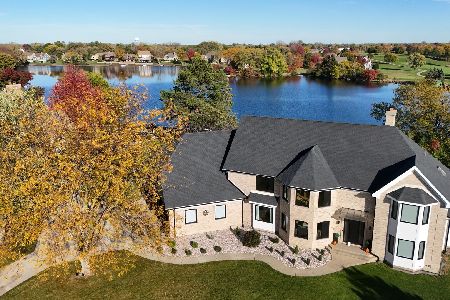10004 Palmer Drive, Lakewood, Illinois 60014
$546,500
|
Sold
|
|
| Status: | Closed |
| Sqft: | 3,810 |
| Cost/Sqft: | $151 |
| Beds: | 4 |
| Baths: | 4 |
| Year Built: | 2001 |
| Property Taxes: | $17,283 |
| Days On Market: | 3575 |
| Lot Size: | 0,60 |
Description
French Country home located on the 4th green with old world charm & architectural details galore. Custom kitch w/furniture-quality cabinetry is the heart of the home, two-tiered granite center island, custom Country French hood, tumbled marble back-splash, WI pantry, stainless appls opens to the lovely breakfast bay w/hutch & atrium drs leading to the patio. Family rm is flooded in natural light & features a wet bar, stone FP, bltin media center, bookcase & beamed ceiling. Elegant dining rm w/arched entry includes World Imports lighting fixtures just perfect for entertaining. Formal LR w/arched entry, French doors & atrium door to the lovely screened porch w/golf views. 1st flr office, laundry & full BA completes the main level. MBR w/FP & bltins is the place to be at days end, luxury MBA & expansive WIC. 2nd floor hall w/bltin bookcase & seat. Guest BR w/full BA. J/J bath shared w/BR3 & 4. Spacious media rm offers you many options. Patio w/fireplace & views!
Property Specifics
| Single Family | |
| — | |
| French Provincial | |
| 2001 | |
| Full | |
| — | |
| No | |
| 0.6 |
| Mc Henry | |
| — | |
| 50 / Annual | |
| Other | |
| Public | |
| Public Sewer | |
| 09216297 | |
| 1814101001 |
Nearby Schools
| NAME: | DISTRICT: | DISTANCE: | |
|---|---|---|---|
|
Grade School
West Elementary School |
47 | — | |
|
Middle School
Richard F Bernotas Middle School |
47 | Not in DB | |
|
High School
Crystal Lake Central High School |
155 | Not in DB | |
Property History
| DATE: | EVENT: | PRICE: | SOURCE: |
|---|---|---|---|
| 12 Aug, 2016 | Sold | $546,500 | MRED MLS |
| 24 May, 2016 | Under contract | $575,000 | MRED MLS |
| 4 May, 2016 | Listed for sale | $575,000 | MRED MLS |
Room Specifics
Total Bedrooms: 4
Bedrooms Above Ground: 4
Bedrooms Below Ground: 0
Dimensions: —
Floor Type: Carpet
Dimensions: —
Floor Type: Carpet
Dimensions: —
Floor Type: Carpet
Full Bathrooms: 4
Bathroom Amenities: Whirlpool,Separate Shower,Double Sink,Bidet,European Shower
Bathroom in Basement: 0
Rooms: Breakfast Room,Foyer,Media Room,Office,Screened Porch
Basement Description: Unfinished,Bathroom Rough-In
Other Specifics
| 3 | |
| Concrete Perimeter | |
| Asphalt,Side Drive | |
| Patio, Porch Screened, Outdoor Fireplace | |
| Golf Course Lot,Landscaped | |
| 148X277X167X150 | |
| — | |
| Full | |
| Bar-Wet, Hardwood Floors, First Floor Laundry, First Floor Full Bath | |
| Double Oven, Microwave, Dishwasher, Refrigerator, Disposal, Wine Refrigerator | |
| Not in DB | |
| Street Paved | |
| — | |
| — | |
| Gas Log |
Tax History
| Year | Property Taxes |
|---|---|
| 2016 | $17,283 |
Contact Agent
Nearby Similar Homes
Nearby Sold Comparables
Contact Agent
Listing Provided By
RE/MAX of Barrington









