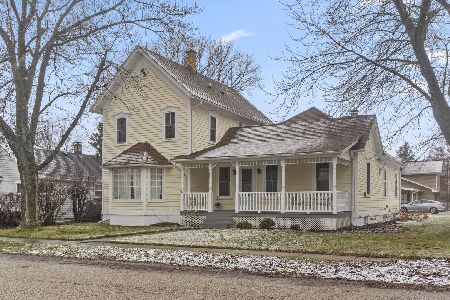10005 Nippersink Drive, Richmond, Illinois 60071
$153,600
|
Sold
|
|
| Status: | Closed |
| Sqft: | 825 |
| Cost/Sqft: | $182 |
| Beds: | 2 |
| Baths: | 1 |
| Year Built: | 1962 |
| Property Taxes: | $3,633 |
| Days On Market: | 2600 |
| Lot Size: | 0,18 |
Description
COMPLETELY REMODELED HOME with ALL EXTRAS. OAK FLOORS throughout add character and elegance. OPEN CONCEPT DINING - LIVING ROOM - KITCHEN allows you to Entertain IN STYLE. Dining Room opens onto the Patio to expand Leisure Activities to the Outdoors. Watch the color of the seasons change in your private fenced-in backyard. Efficiently designed kitchen features all stainless steel appliances, granite counters and custom cabinets. Live worry free - Everything here is NEW. Recent improvements include NEW Heavy Duty Architectural Shingled Roof, Vinyl Siding, Windows, Gutters, Fascia, Soffits, Plumbing, Electrical, Control Panel, Furnace, A/C, Water Heater, Garage Door. This home is a perfect blend of Style, Quality and Value.
Property Specifics
| Single Family | |
| — | |
| Ranch | |
| 1962 | |
| None | |
| RANCH | |
| No | |
| 0.18 |
| Mc Henry | |
| — | |
| 0 / Not Applicable | |
| None | |
| Public | |
| Public Sewer | |
| 10165207 | |
| 0416202014 |
Nearby Schools
| NAME: | DISTRICT: | DISTANCE: | |
|---|---|---|---|
|
Grade School
Richmond Grade School |
2 | — | |
|
Middle School
Nippersink Middle School |
2 | Not in DB | |
|
High School
Richmond-burton Community High S |
157 | Not in DB | |
Property History
| DATE: | EVENT: | PRICE: | SOURCE: |
|---|---|---|---|
| 12 Feb, 2015 | Sold | $37,200 | MRED MLS |
| 4 Feb, 2015 | Under contract | $29,900 | MRED MLS |
| 14 Jan, 2015 | Listed for sale | $29,900 | MRED MLS |
| 30 Mar, 2016 | Sold | $120,000 | MRED MLS |
| 3 Feb, 2016 | Under contract | $124,900 | MRED MLS |
| — | Last price change | $129,900 | MRED MLS |
| 24 Sep, 2015 | Listed for sale | $149,900 | MRED MLS |
| 14 Feb, 2019 | Sold | $153,600 | MRED MLS |
| 14 Jan, 2019 | Under contract | $150,000 | MRED MLS |
| 4 Jan, 2019 | Listed for sale | $150,000 | MRED MLS |
Room Specifics
Total Bedrooms: 2
Bedrooms Above Ground: 2
Bedrooms Below Ground: 0
Dimensions: —
Floor Type: Hardwood
Full Bathrooms: 1
Bathroom Amenities: —
Bathroom in Basement: 0
Rooms: No additional rooms
Basement Description: Crawl
Other Specifics
| 1 | |
| Concrete Perimeter | |
| Concrete | |
| — | |
| — | |
| 75 X 105 | |
| — | |
| None | |
| Skylight(s), Hardwood Floors, First Floor Bedroom, First Floor Laundry, First Floor Full Bath | |
| Range, Microwave, Dishwasher, Refrigerator, Stainless Steel Appliance(s) | |
| Not in DB | |
| Street Lights, Street Paved | |
| — | |
| — | |
| — |
Tax History
| Year | Property Taxes |
|---|---|
| 2015 | $3,363 |
| 2016 | $3,501 |
| 2019 | $3,633 |
Contact Agent
Nearby Similar Homes
Nearby Sold Comparables
Contact Agent
Listing Provided By
Century 21 Elm, Realtors





