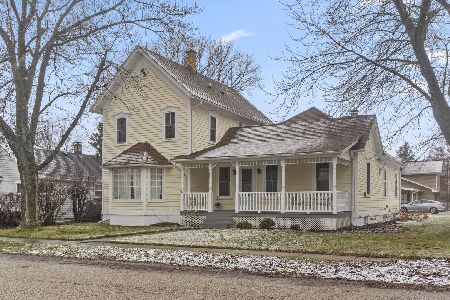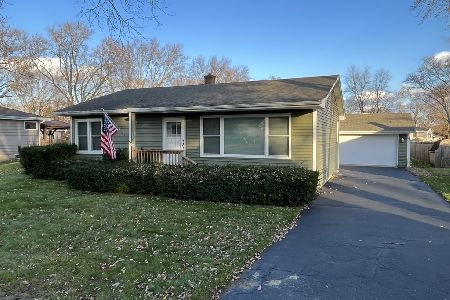10003 Nippersink Drive, Richmond, Illinois 60071
$199,000
|
Sold
|
|
| Status: | Closed |
| Sqft: | 1,148 |
| Cost/Sqft: | $174 |
| Beds: | 2 |
| Baths: | 3 |
| Year Built: | 1961 |
| Property Taxes: | $7,087 |
| Days On Market: | 2485 |
| Lot Size: | 0,42 |
Description
Fabulous/immaculate totally remodeled ranch includes 2 lots and 3 car detached heated garage with its own private concrete driveway perfect for collector/hobbyist or work shop wired for 220V, and has 2nd floor storage. Ranch home features oak hardwood floors on main level 5 bedrooms and 2.5 baths plus attached deep 1 car garage. Open spacious floor plan has Granite kitchen that is open to dining & living areas. Entire home has newer windows and custom wood window blinds. Two fireplaces 1 in the living room and 1 in the huge master bedroom with private bath. All appliances and washer & dryer included. Exterior has professional landscaping, large concrete patio for BBQs and entertaining. Roof on home 7 yrs old and roof on 3 car garage 1 yr old. both lots 150x105 Appraised value on this entire package over 250k. This is sure to sell fast, make an appt. to see this today !
Property Specifics
| Single Family | |
| — | |
| Ranch | |
| 1961 | |
| Full | |
| RANCH | |
| No | |
| 0.42 |
| Mc Henry | |
| — | |
| 0 / Not Applicable | |
| None | |
| Public | |
| Public Sewer | |
| 10360861 | |
| 0416202015 |
Property History
| DATE: | EVENT: | PRICE: | SOURCE: |
|---|---|---|---|
| 10 Sep, 2012 | Sold | $70,000 | MRED MLS |
| 22 Aug, 2012 | Under contract | $53,218 | MRED MLS |
| 14 Aug, 2012 | Listed for sale | $53,218 | MRED MLS |
| 2 Aug, 2013 | Sold | $148,500 | MRED MLS |
| 22 Jun, 2013 | Under contract | $150,000 | MRED MLS |
| 16 Jun, 2013 | Listed for sale | $150,000 | MRED MLS |
| 13 Jun, 2019 | Sold | $199,000 | MRED MLS |
| 13 May, 2019 | Under contract | $199,500 | MRED MLS |
| 29 Apr, 2019 | Listed for sale | $199,500 | MRED MLS |
Room Specifics
Total Bedrooms: 5
Bedrooms Above Ground: 2
Bedrooms Below Ground: 3
Dimensions: —
Floor Type: Hardwood
Dimensions: —
Floor Type: Carpet
Dimensions: —
Floor Type: Carpet
Dimensions: —
Floor Type: —
Full Bathrooms: 3
Bathroom Amenities: —
Bathroom in Basement: 1
Rooms: Bedroom 5
Basement Description: Finished
Other Specifics
| 4 | |
| Concrete Perimeter | |
| Asphalt,Concrete,Heated | |
| Patio | |
| — | |
| 150X105 | |
| — | |
| Half | |
| Hardwood Floors, Wood Laminate Floors, First Floor Bedroom, First Floor Full Bath | |
| Range, Dishwasher, Refrigerator, Washer, Dryer, Range Hood | |
| Not in DB | |
| — | |
| — | |
| — | |
| — |
Tax History
| Year | Property Taxes |
|---|---|
| 2012 | $3,923 |
| 2019 | $7,087 |
Contact Agent
Nearby Similar Homes
Nearby Sold Comparables
Contact Agent
Listing Provided By
RE/MAX Unlimited Northwest






