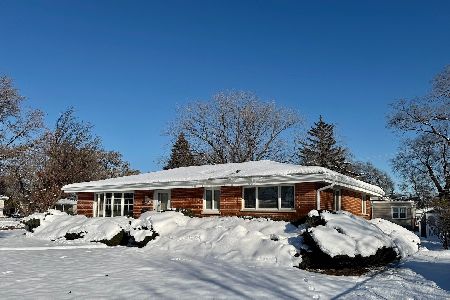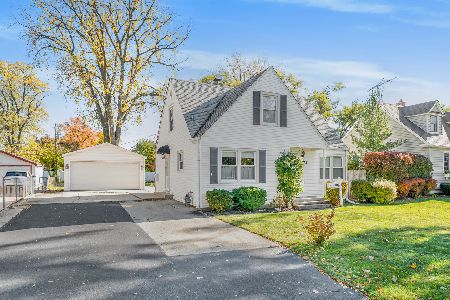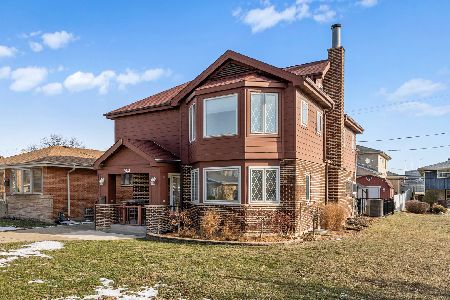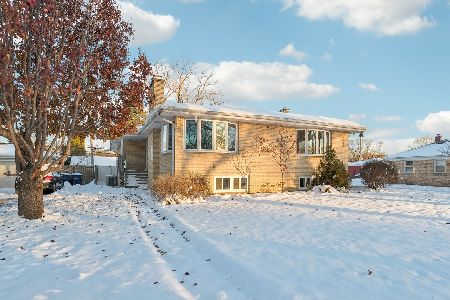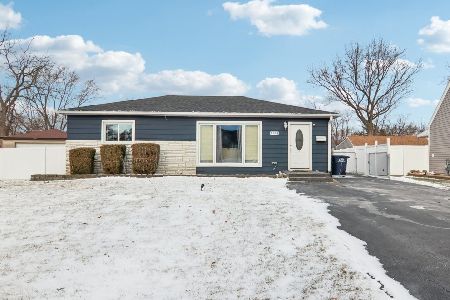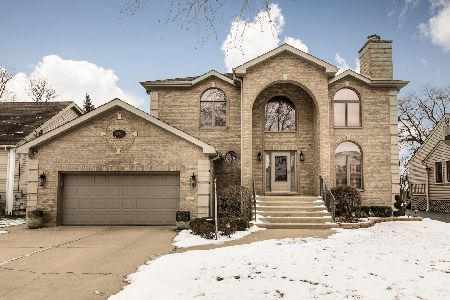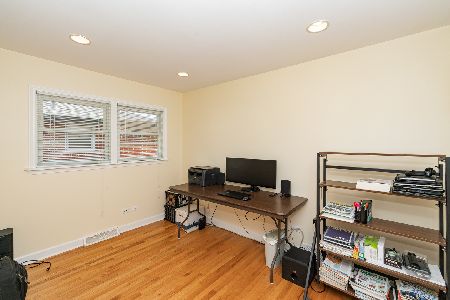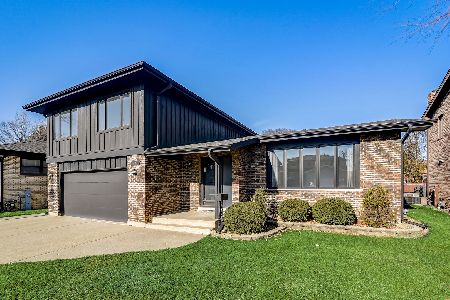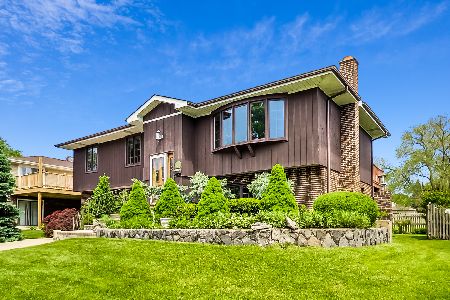10007 Rosemont Street, Rosemont, Illinois 60018
$650,000
|
Sold
|
|
| Status: | Closed |
| Sqft: | 4,625 |
| Cost/Sqft: | $160 |
| Beds: | 4 |
| Baths: | 3 |
| Year Built: | — |
| Property Taxes: | $12,990 |
| Days On Market: | 2326 |
| Lot Size: | 0,21 |
Description
2007 custom-built luxury residence set in a gated community of Rosemont. Over 4,600 sq. ft. with generous open floor plan. Formal foyer. Elegant living & dining rooms. Beautifully appointed kitchen with island, granite counters & high-end SS appliances. Cozy family room & extra great room with volume ceilings. 1st floor bedroom, currently used as an office. Lower level with recreation & exercise rooms. Upper level with 2 spacious bedrooms, full bath, laundry & master suite with fireplace, huge walk-in & en-suite bath with whirlpool & steam shower. Private fenced back yard with inground pool, outdoor kitchen & large patio. Unique interior with vaulted ceilings, recessed lighting, multiple fireplaces, central vac, 3 HVAC systems, extra-deep 2.5-car att garage & more. Designed to perfection & meticulously maintained. $5,000 per year tax rebate from the Village of Rosemont. Proximity to Metra, Expressways, O'Hare, Casino & Entertainment Center. Area with properties rarely offered for sale.
Property Specifics
| Single Family | |
| — | |
| — | |
| — | |
| Full | |
| — | |
| No | |
| 0.21 |
| Cook | |
| — | |
| — / Not Applicable | |
| None | |
| Public | |
| Public Sewer | |
| 10509878 | |
| 12041040250000 |
Nearby Schools
| NAME: | DISTRICT: | DISTANCE: | |
|---|---|---|---|
|
Grade School
Rosemont Elementary School |
78 | — | |
|
Middle School
Rosemont Elementary School |
78 | Not in DB | |
|
High School
East Leyden High School |
212 | Not in DB | |
Property History
| DATE: | EVENT: | PRICE: | SOURCE: |
|---|---|---|---|
| 4 Dec, 2019 | Sold | $650,000 | MRED MLS |
| 8 Oct, 2019 | Under contract | $739,000 | MRED MLS |
| 6 Sep, 2019 | Listed for sale | $739,000 | MRED MLS |
Room Specifics
Total Bedrooms: 4
Bedrooms Above Ground: 4
Bedrooms Below Ground: 0
Dimensions: —
Floor Type: Carpet
Dimensions: —
Floor Type: Carpet
Dimensions: —
Floor Type: Carpet
Full Bathrooms: 3
Bathroom Amenities: Whirlpool,Separate Shower
Bathroom in Basement: 0
Rooms: Breakfast Room,Den,Great Room,Recreation Room,Exercise Room,Utility Room-Lower Level,Walk In Closet
Basement Description: Finished
Other Specifics
| 2.5 | |
| — | |
| Concrete | |
| Patio, In Ground Pool, Storms/Screens, Outdoor Grill, Fire Pit | |
| Fenced Yard | |
| 60X155 | |
| — | |
| Full | |
| Vaulted/Cathedral Ceilings, Skylight(s), Bar-Dry, Hardwood Floors, First Floor Bedroom, Second Floor Laundry | |
| Double Oven, Dishwasher, Refrigerator, Washer, Dryer, Disposal, Stainless Steel Appliance(s), Wine Refrigerator, Cooktop | |
| Not in DB | |
| Sidewalks | |
| — | |
| — | |
| Attached Fireplace Doors/Screen, Gas Log, Gas Starter |
Tax History
| Year | Property Taxes |
|---|---|
| 2019 | $12,990 |
Contact Agent
Nearby Similar Homes
Nearby Sold Comparables
Contact Agent
Listing Provided By
RE/MAX City

