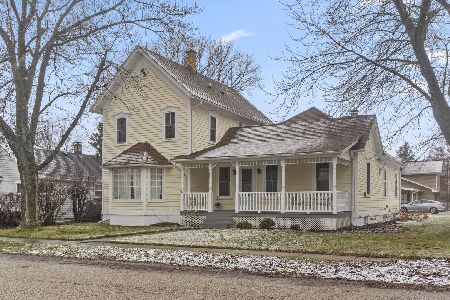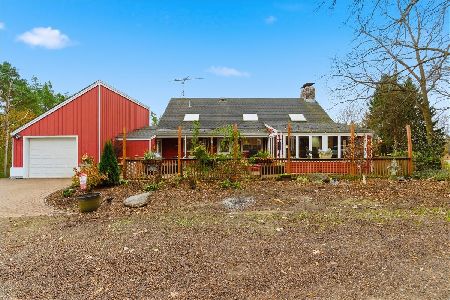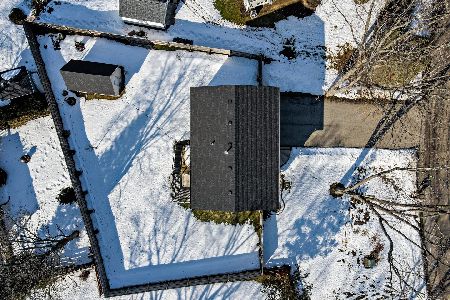10009 Nippersink Drive, Richmond, Illinois 60071
$184,000
|
Sold
|
|
| Status: | Closed |
| Sqft: | 1,484 |
| Cost/Sqft: | $126 |
| Beds: | 3 |
| Baths: | 2 |
| Year Built: | 2002 |
| Property Taxes: | $4,141 |
| Days On Market: | 2265 |
| Lot Size: | 0,18 |
Description
Stunning home with many updates in pristine condition on a quiet street. Freshly painted and new flooring. Great curb appeal. Nice kitchen with appliances staying. New refrigerator and oven range in 2019. Eating area features french doors to the deck overlooking large fenced yard with storage shed. Finished lower level with family room and laundry. Master bedroom with brand new private bath. 2 CAR attached garage. Nothing to do but move in and enjoy. Great home with awesome location! Many new items include roof 2019, gutters 2018, fence 2017 and new exterior water drain system.
Property Specifics
| Single Family | |
| — | |
| Bi-Level | |
| 2002 | |
| English | |
| — | |
| No | |
| 0.18 |
| Mc Henry | |
| — | |
| 0 / Not Applicable | |
| None | |
| Public | |
| Public Sewer | |
| 10587353 | |
| 0416202012 |
Nearby Schools
| NAME: | DISTRICT: | DISTANCE: | |
|---|---|---|---|
|
Grade School
Richmond Grade School |
2 | — | |
|
Middle School
Nippersink Middle School |
2 | Not in DB | |
|
High School
Richmond-burton Community High S |
157 | Not in DB | |
Property History
| DATE: | EVENT: | PRICE: | SOURCE: |
|---|---|---|---|
| 20 Jan, 2017 | Sold | $140,650 | MRED MLS |
| 26 Nov, 2016 | Under contract | $149,900 | MRED MLS |
| — | Last price change | $154,900 | MRED MLS |
| 26 Aug, 2016 | Listed for sale | $159,900 | MRED MLS |
| 7 Feb, 2020 | Sold | $184,000 | MRED MLS |
| 5 Jan, 2020 | Under contract | $187,000 | MRED MLS |
| 5 Dec, 2019 | Listed for sale | $187,000 | MRED MLS |
| 16 Apr, 2021 | Sold | $205,000 | MRED MLS |
| 8 Mar, 2021 | Under contract | $200,000 | MRED MLS |
| 5 Mar, 2021 | Listed for sale | $200,000 | MRED MLS |
Room Specifics
Total Bedrooms: 3
Bedrooms Above Ground: 3
Bedrooms Below Ground: 0
Dimensions: —
Floor Type: Carpet
Dimensions: —
Floor Type: Carpet
Full Bathrooms: 2
Bathroom Amenities: —
Bathroom in Basement: 0
Rooms: No additional rooms
Basement Description: Finished
Other Specifics
| 2 | |
| Concrete Perimeter | |
| Asphalt | |
| Patio | |
| Wooded | |
| 75X107X110X135 | |
| Unfinished | |
| Full | |
| — | |
| Range, Dishwasher, Refrigerator, Washer, Dryer | |
| Not in DB | |
| Street Lights, Street Paved | |
| — | |
| — | |
| — |
Tax History
| Year | Property Taxes |
|---|---|
| 2017 | $4,589 |
| 2020 | $4,141 |
| 2021 | $4,111 |
Contact Agent
Nearby Similar Homes
Nearby Sold Comparables
Contact Agent
Listing Provided By
RE/MAX Plaza








