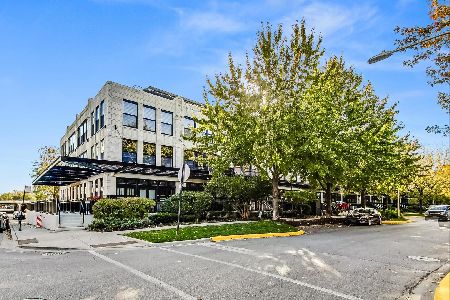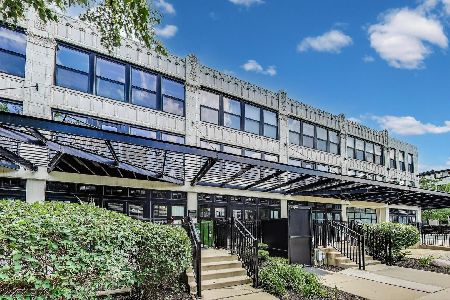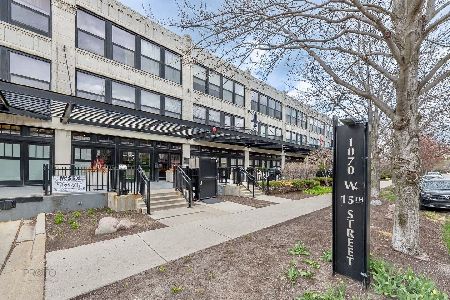1001 15th Street, Near West Side, Chicago, Illinois 60608
$240,000
|
Sold
|
|
| Status: | Closed |
| Sqft: | 820 |
| Cost/Sqft: | $296 |
| Beds: | 1 |
| Baths: | 1 |
| Year Built: | 1920 |
| Property Taxes: | $4,120 |
| Days On Market: | 2786 |
| Lot Size: | 0,00 |
Description
Garage Parking Included. South-facing 1BD with fully-enclosed bedroom AND fully-enclosed den/office has a unique, alternate floorplan different from the others! A perfectly situated den or office along the west wall, and away from the unit's entrance, creates additional dining space in the living area. Thoughtfully chosen upgrades abound: dark-stained hardwood floors THROUGHOUT, granite, ss appls, tiled fireplace, custom top-down/bottom-up blinds, ceiling fan and custom closets in master bedroom and a raised marble vanity in bathroom. Front-loading W/D in unit. Monthly assessment includes Direct TV, Internet and all amenities. University Commons is a Landmark and historical, full-amenity complex with gyms, recreations rooms, an outdoor pool and a movie theater that can be leased for events. Located just ten blocks south of the hot West Loop and just north of Pilsen, our location feels like an urban oasis, just two miles from the Loop!
Property Specifics
| Condos/Townhomes | |
| 4 | |
| — | |
| 1920 | |
| None | |
| — | |
| No | |
| — |
| Cook | |
| University Commons | |
| 315 / Monthly | |
| Water,Parking,Insurance,TV/Cable,Exercise Facilities,Pool,Exterior Maintenance,Lawn Care,Snow Removal,Internet | |
| Lake Michigan | |
| Public Sewer | |
| 09879133 | |
| 17202270591072 |
Property History
| DATE: | EVENT: | PRICE: | SOURCE: |
|---|---|---|---|
| 11 Feb, 2015 | Under contract | $0 | MRED MLS |
| 9 Jan, 2015 | Listed for sale | $0 | MRED MLS |
| 18 Jun, 2018 | Sold | $240,000 | MRED MLS |
| 8 May, 2018 | Under contract | $243,000 | MRED MLS |
| — | Last price change | $245,000 | MRED MLS |
| 9 Mar, 2018 | Listed for sale | $249,000 | MRED MLS |
Room Specifics
Total Bedrooms: 1
Bedrooms Above Ground: 1
Bedrooms Below Ground: 0
Dimensions: —
Floor Type: —
Dimensions: —
Floor Type: —
Full Bathrooms: 1
Bathroom Amenities: —
Bathroom in Basement: 0
Rooms: Balcony/Porch/Lanai,Den
Basement Description: None
Other Specifics
| 1 | |
| Concrete Perimeter | |
| Concrete | |
| Balcony, Storms/Screens | |
| Common Grounds | |
| COMMON | |
| — | |
| None | |
| Hardwood Floors, Storage | |
| — | |
| Not in DB | |
| — | |
| — | |
| Bike Room/Bike Trails, Elevator(s), Exercise Room, Storage, Party Room, Sundeck, Pool | |
| Gas Log, Gas Starter |
Tax History
| Year | Property Taxes |
|---|---|
| 2018 | $4,120 |
Contact Agent
Nearby Similar Homes
Nearby Sold Comparables
Contact Agent
Listing Provided By
Dream Town Realty









