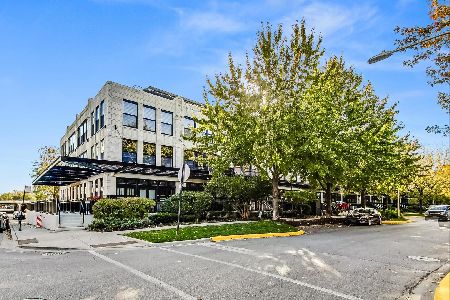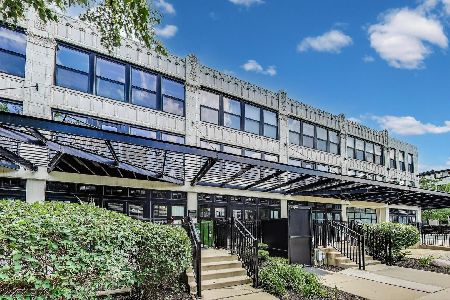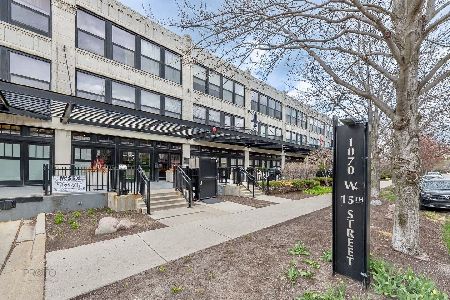1071 15th Street, Near West Side, Chicago, Illinois 60608
$315,000
|
Sold
|
|
| Status: | Closed |
| Sqft: | 1,036 |
| Cost/Sqft: | $279 |
| Beds: | 2 |
| Baths: | 2 |
| Year Built: | 1920 |
| Property Taxes: | $3,944 |
| Days On Market: | 2770 |
| Lot Size: | 0,00 |
Description
2BD/2BA loft condo has a FULLY-ENCLOSED master suite. Gorgeous oak hardwood floors in main living areas and upgraded, new carpeting in both bedrooms, ss appliances, and granite counters. Neutral paint colors throughout, front loading W/D in unit, and slate-tiled gas fireplace in living/dining area. Walk-in glass shower in master. Private balcony overlooking gorgeous 15th Street--large enough for grilling and spring/summer chilling. Direct TV and High Speed Internet are included in monthly assessment. Garage parking, $30,000. University Commons is a Landmark, full-amenity complex with an outdoor pool, gyms, recreation rooms, dog runs, a movie theater and incredible, unobstructed skyline views from the common roofdeck. Active association has kids club, book club, etc. Come see us in the the UIC area, right between Pilsen and the hot West Loop. Great schools, transportation and nightlife/new restaurants all around!
Property Specifics
| Condos/Townhomes | |
| 4 | |
| — | |
| 1920 | |
| None | |
| — | |
| No | |
| — |
| Cook | |
| University Commons | |
| 398 / Monthly | |
| Water,Parking,Insurance,TV/Cable,Exercise Facilities,Pool,Exterior Maintenance,Lawn Care,Snow Removal,Internet | |
| Lake Michigan | |
| Septic Shared | |
| 09895157 | |
| 17202270591104 |
Property History
| DATE: | EVENT: | PRICE: | SOURCE: |
|---|---|---|---|
| 8 Jun, 2018 | Sold | $315,000 | MRED MLS |
| 20 May, 2018 | Under contract | $289,000 | MRED MLS |
| — | Last price change | $319,000 | MRED MLS |
| 25 Mar, 2018 | Listed for sale | $319,000 | MRED MLS |
| 15 Feb, 2022 | Sold | $297,000 | MRED MLS |
| 14 Dec, 2021 | Under contract | $284,900 | MRED MLS |
| 29 Sep, 2021 | Listed for sale | $284,900 | MRED MLS |
Room Specifics
Total Bedrooms: 2
Bedrooms Above Ground: 2
Bedrooms Below Ground: 0
Dimensions: —
Floor Type: Carpet
Full Bathrooms: 2
Bathroom Amenities: Whirlpool,Soaking Tub
Bathroom in Basement: 0
Rooms: No additional rooms
Basement Description: None
Other Specifics
| 1 | |
| Concrete Perimeter | |
| Concrete | |
| Balcony | |
| Common Grounds | |
| COMMON | |
| — | |
| Full | |
| Hardwood Floors, First Floor Laundry | |
| — | |
| Not in DB | |
| — | |
| — | |
| Bike Room/Bike Trails, Elevator(s), Exercise Room, Storage, On Site Manager/Engineer, Party Room, Sundeck, Pool | |
| Gas Log, Gas Starter |
Tax History
| Year | Property Taxes |
|---|---|
| 2018 | $3,944 |
| 2022 | $4,399 |
Contact Agent
Nearby Similar Homes
Nearby Sold Comparables
Contact Agent
Listing Provided By
Dream Town Realty









