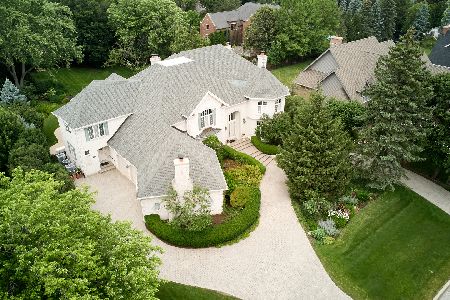1001 Burr Ridge Club Drive, Burr Ridge, Illinois 60527
$1,890,000
|
Sold
|
|
| Status: | Closed |
| Sqft: | 4,125 |
| Cost/Sqft: | $459 |
| Beds: | 3 |
| Baths: | 5 |
| Year Built: | 1977 |
| Property Taxes: | $17,094 |
| Days On Market: | 1088 |
| Lot Size: | 0,17 |
Description
Masterfully renovated with no detail overlooked. Coveted first floor master suite. Stunning quality, open floor plan perfected, addition of additional baths. Drop dead gorgeous the minute you enter. Coffered living room with fireplace and striking chandelier. The scale of this beautiful room allows a combination of both formal dining and living rooms. The dining room is currently enjoyed as an office. The gorgeous vaulted kitchen and family room feature a two story limestone fireplace, beautiful custom cabinetry, large island with seating, sundrenched breakfast room. Elegant first floor master suite with exquisite bath featuring heated floor, steam shower, nickel slipper tub, dream shower. Additional two bedrooms with private baths on second level and newer finished lower level with fourth bedroom, full bath, additional family room. Relax on spacious private deck and enjoy outdoor fireplace. Impeccable! Highly upgraded home. Ideal for seller - May closing with summer possession.
Property Specifics
| Single Family | |
| — | |
| — | |
| 1977 | |
| — | |
| — | |
| No | |
| 0.17 |
| Du Page | |
| Burr Ridge Club | |
| 725 / Monthly | |
| — | |
| — | |
| — | |
| 11734740 | |
| 0913408018 |
Nearby Schools
| NAME: | DISTRICT: | DISTANCE: | |
|---|---|---|---|
|
Grade School
Elm Elementary School |
181 | — | |
|
Middle School
Hinsdale Middle School |
181 | Not in DB | |
|
High School
Hinsdale Central High School |
86 | Not in DB | |
Property History
| DATE: | EVENT: | PRICE: | SOURCE: |
|---|---|---|---|
| 13 Nov, 2014 | Sold | $690,000 | MRED MLS |
| 11 Oct, 2014 | Under contract | $799,000 | MRED MLS |
| 1 Jul, 2014 | Listed for sale | $799,000 | MRED MLS |
| 21 Aug, 2023 | Sold | $1,890,000 | MRED MLS |
| 20 Mar, 2023 | Under contract | $1,895,000 | MRED MLS |
| 10 Mar, 2023 | Listed for sale | $1,895,000 | MRED MLS |
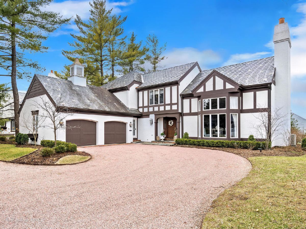
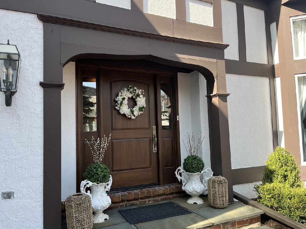
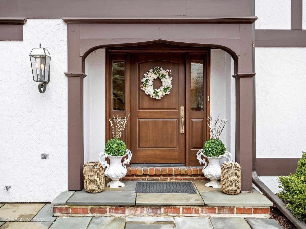
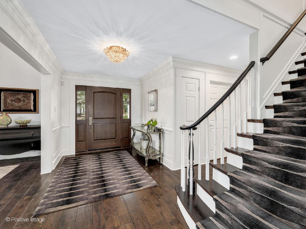
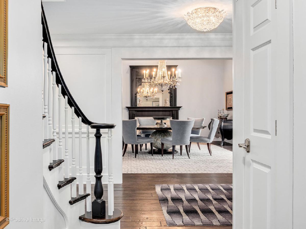
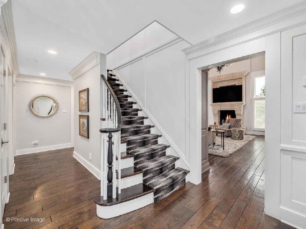
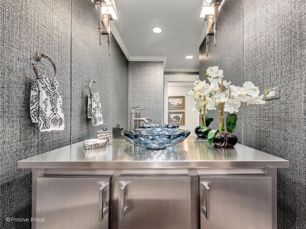
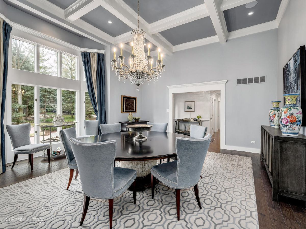
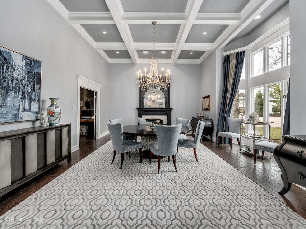
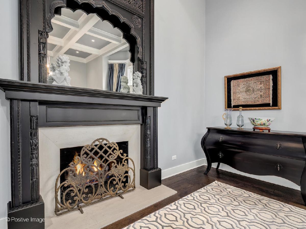
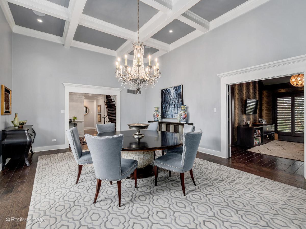
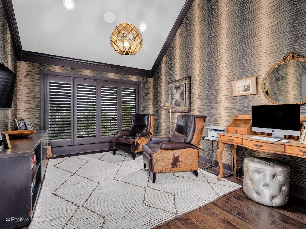
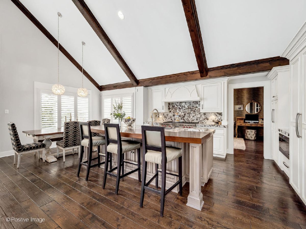
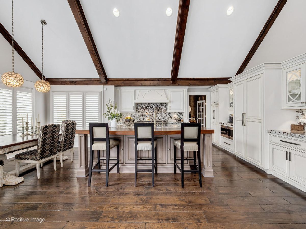
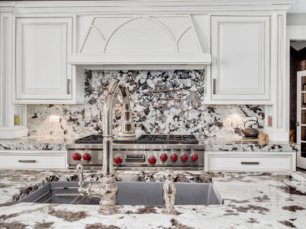
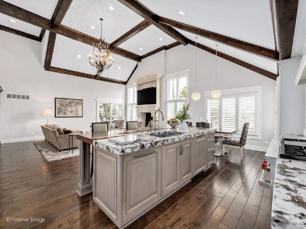
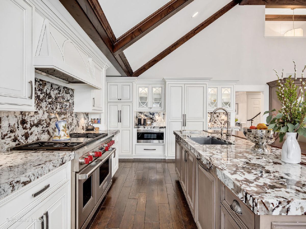
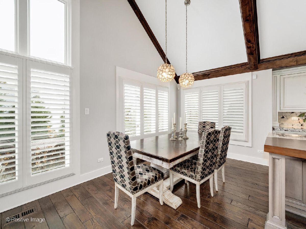
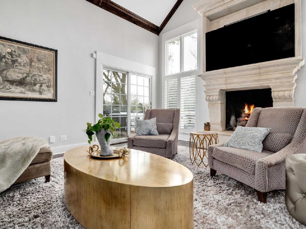
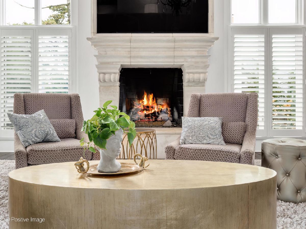
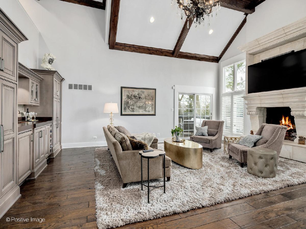
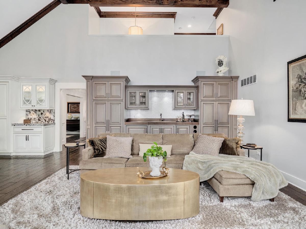
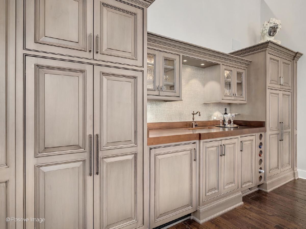
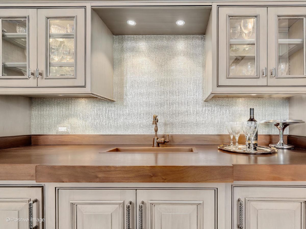
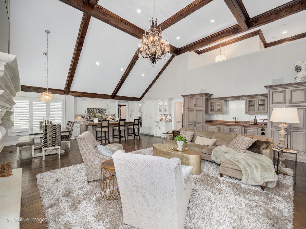
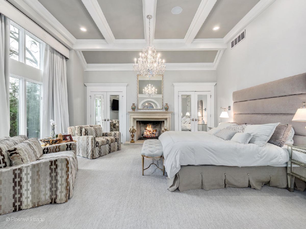
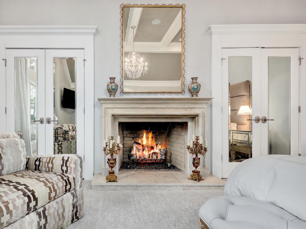
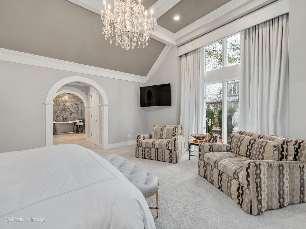
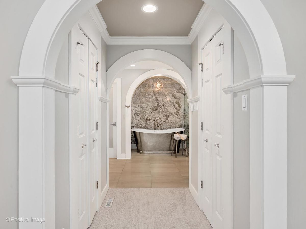
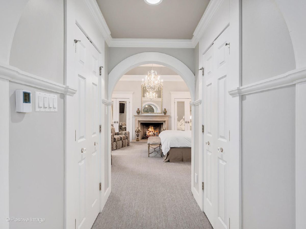
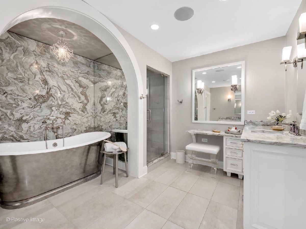
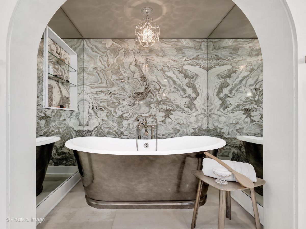
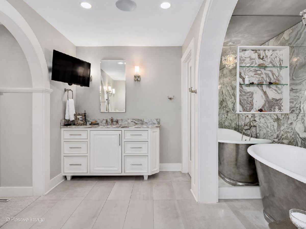
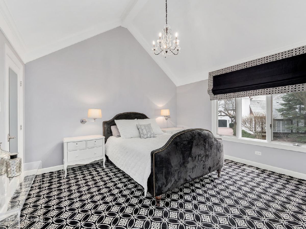
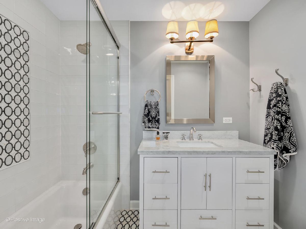
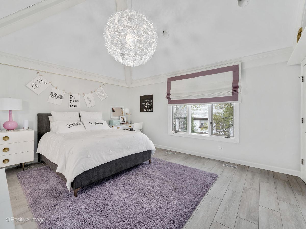
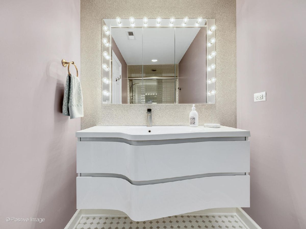
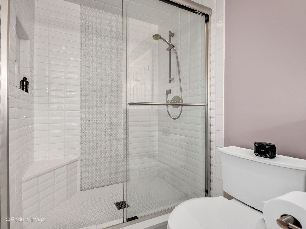
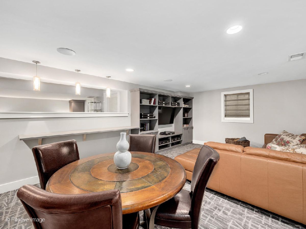
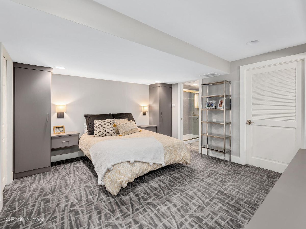
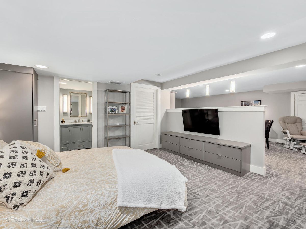
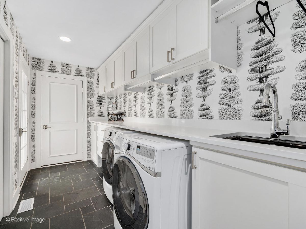
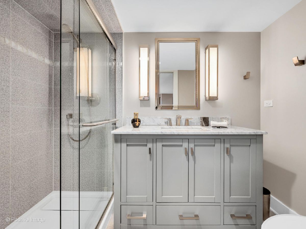
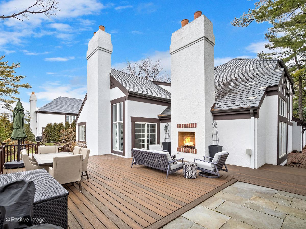
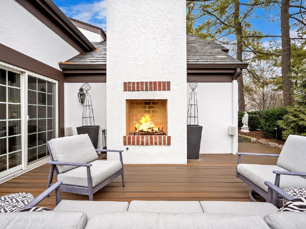
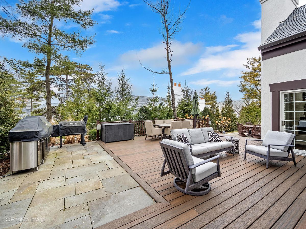
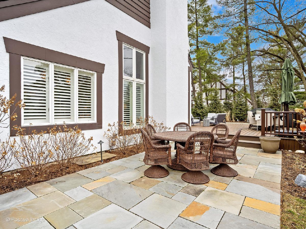
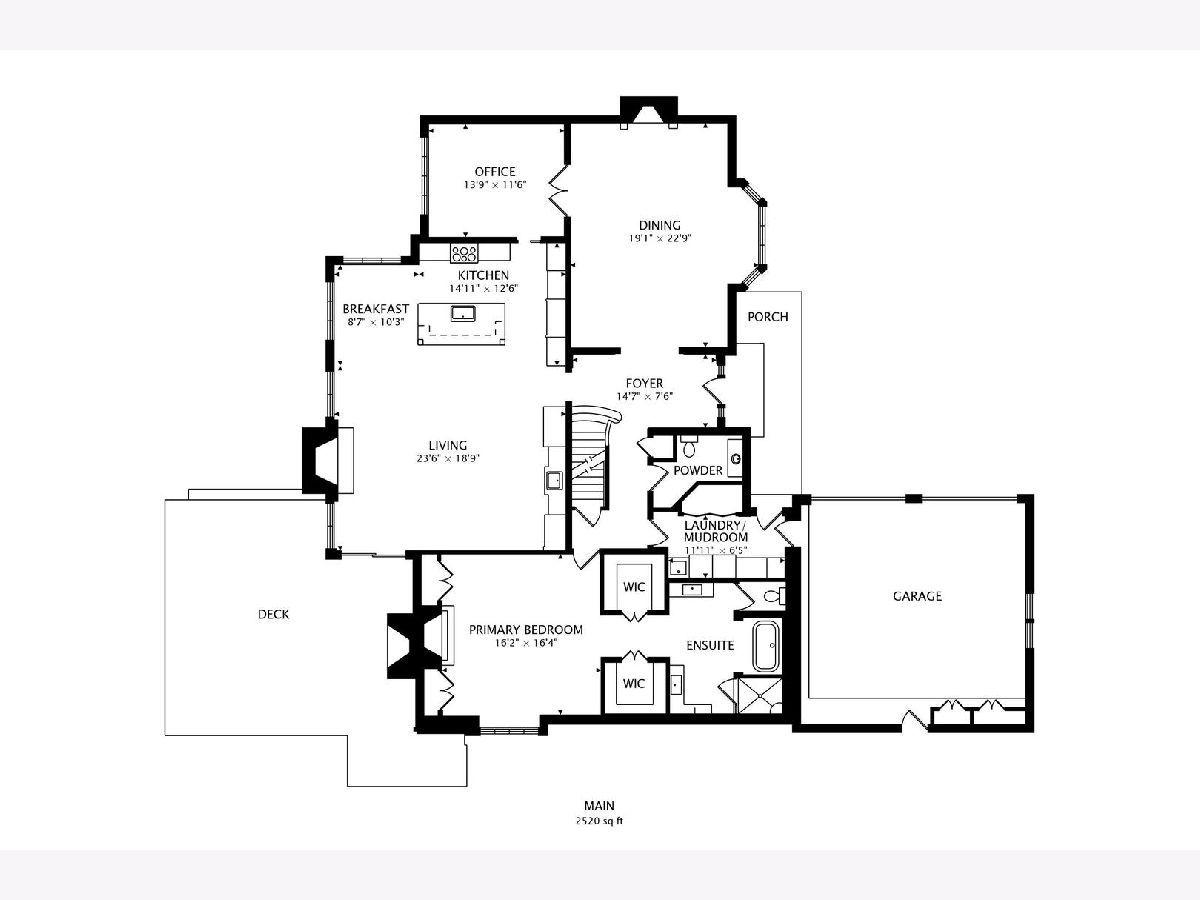
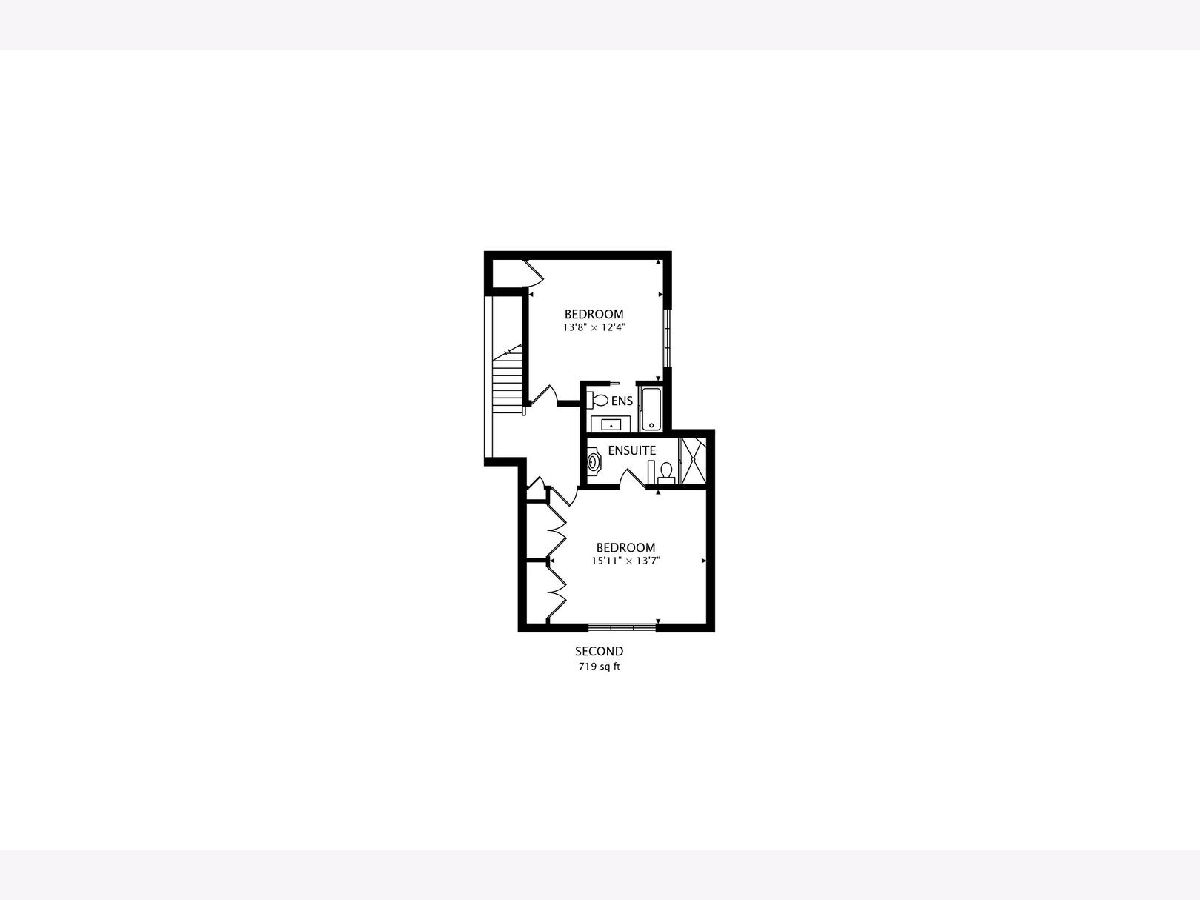
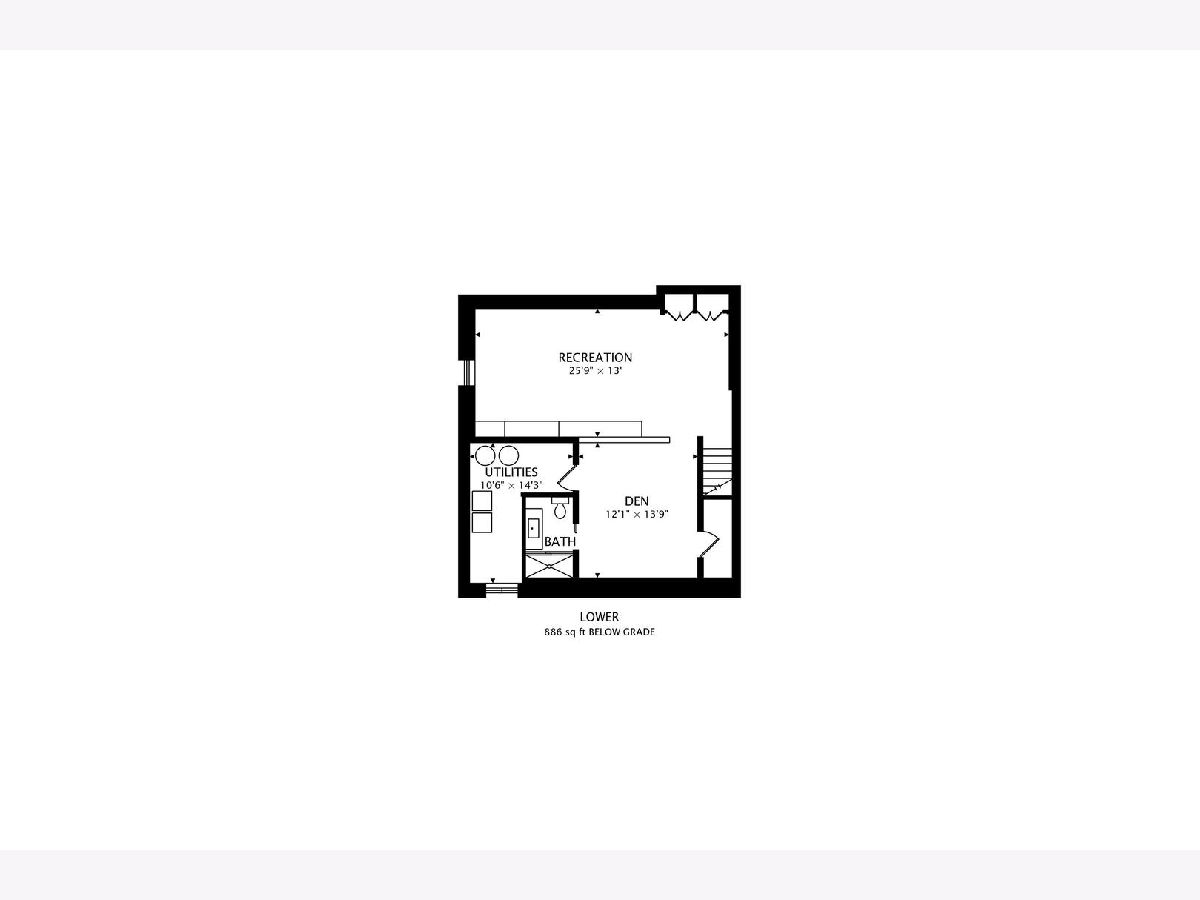
Room Specifics
Total Bedrooms: 4
Bedrooms Above Ground: 3
Bedrooms Below Ground: 1
Dimensions: —
Floor Type: —
Dimensions: —
Floor Type: —
Dimensions: —
Floor Type: —
Full Bathrooms: 5
Bathroom Amenities: Separate Shower,Steam Shower,Double Sink,Soaking Tub
Bathroom in Basement: 1
Rooms: —
Basement Description: Finished
Other Specifics
| 2.5 | |
| — | |
| — | |
| — | |
| — | |
| 0 | |
| — | |
| — | |
| — | |
| — | |
| Not in DB | |
| — | |
| — | |
| — | |
| — |
Tax History
| Year | Property Taxes |
|---|---|
| 2014 | $11,821 |
| 2023 | $17,094 |
Contact Agent
Nearby Similar Homes
Nearby Sold Comparables
Contact Agent
Listing Provided By
@properties Christie's International Real Estate

