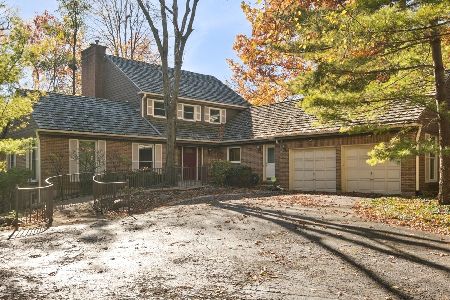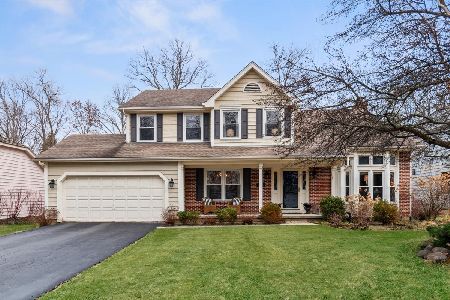1001 Campbell Court, Lake Bluff, Illinois 60044
$438,000
|
Sold
|
|
| Status: | Closed |
| Sqft: | 2,538 |
| Cost/Sqft: | $193 |
| Beds: | 4 |
| Baths: | 3 |
| Year Built: | 1990 |
| Property Taxes: | $10,043 |
| Days On Market: | 3742 |
| Lot Size: | 0,38 |
Description
Now staged by ShowHomes, this is your chance to live in Lake Bluff in a popular, incorporated neighborhood for an amazing price! With over 2,500 sf & a great floor plan, the home's interior space will win your heart: a vaulted Living Room, spacious Dining Room, huge Family Room with fireplace, cheerful kitchen w/ large breakfast area. Upstairs, the Master Suite has a large closet and spacious Master Bath with whirlpool tub and separate shower. The 4th bedroom opens to hall & to Master & has a fireplace, so it could also be an Office / Sitting Room for Master. Unfinished basement has the potential to add even more living space. Set on one of the larger lots in the subdivision, enjoy the huge tiered deck for entertaining. Home is near a walking trail to the adjoining Tangley Oaks neighborhood & is convenient to K-5 School, Blair Park, Rec Center, public golf course, pool, paddle courts, sledding hill & more! You can not find this value & potential elsewhere in Lake Bluff! LFHS D115, too!
Property Specifics
| Single Family | |
| — | |
| Tudor | |
| 1990 | |
| Full | |
| — | |
| No | |
| 0.38 |
| Lake | |
| — | |
| 0 / Not Applicable | |
| None | |
| Public | |
| Public Sewer | |
| 09041540 | |
| 12172090500000 |
Nearby Schools
| NAME: | DISTRICT: | DISTANCE: | |
|---|---|---|---|
|
Grade School
Lake Bluff Elementary School |
65 | — | |
|
Middle School
Lake Bluff Middle School |
65 | Not in DB | |
|
High School
Lake Forest High School |
115 | Not in DB | |
Property History
| DATE: | EVENT: | PRICE: | SOURCE: |
|---|---|---|---|
| 18 Mar, 2016 | Sold | $438,000 | MRED MLS |
| 6 Feb, 2016 | Under contract | $489,000 | MRED MLS |
| 17 Sep, 2015 | Listed for sale | $489,000 | MRED MLS |
Room Specifics
Total Bedrooms: 4
Bedrooms Above Ground: 4
Bedrooms Below Ground: 0
Dimensions: —
Floor Type: Carpet
Dimensions: —
Floor Type: Carpet
Dimensions: —
Floor Type: Carpet
Full Bathrooms: 3
Bathroom Amenities: Whirlpool,Separate Shower,Double Sink
Bathroom in Basement: 0
Rooms: Breakfast Room
Basement Description: Unfinished
Other Specifics
| 2 | |
| — | |
| Asphalt | |
| Deck | |
| Irregular Lot,Landscaped,Wooded | |
| 24+26X167X43X163X107 | |
| — | |
| Full | |
| Vaulted/Cathedral Ceilings, Bar-Wet, First Floor Laundry | |
| Range, Microwave, Dishwasher, Refrigerator, Washer, Dryer | |
| Not in DB | |
| — | |
| — | |
| — | |
| Gas Starter |
Tax History
| Year | Property Taxes |
|---|---|
| 2016 | $10,043 |
Contact Agent
Nearby Similar Homes
Nearby Sold Comparables
Contact Agent
Listing Provided By
Berkshire Hathaway HomeServices KoenigRubloff






