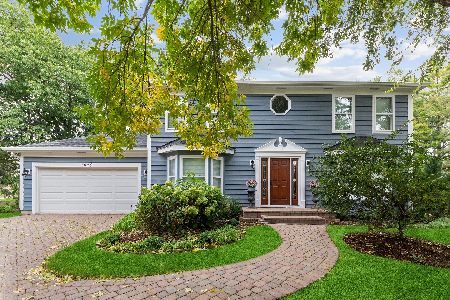1013 Campbell Court, Lake Bluff, Illinois 60044
$652,000
|
Sold
|
|
| Status: | Closed |
| Sqft: | 2,571 |
| Cost/Sqft: | $252 |
| Beds: | 4 |
| Baths: | 3 |
| Year Built: | 1990 |
| Property Taxes: | $10,911 |
| Days On Market: | 651 |
| Lot Size: | 0,28 |
Description
An attractive red brick and cedar colonial home set in a private neighborhood await. Two brick pillars flank the entry of this friendly and active double cul-de-sac neighborhood. A handsome brick walkway leads you to an inviting center entry home. The living room features two-story vaulted ceilings with wood beam accent, and a large bay window with transoms heightens its aesthetics. A gracious dining room offers a formal setting for dinner parties. A beautiful staircase draws your eye to the second level, creating a welcoming, open living space. The home is bright and cheerful. It features oak hardwood flooring and pretty moldings. The floorplan is an A+. The family room has a stunning fireplace with slate trim and white moldings and is surrounded by a custom-built bookcase. The crisp white finish contrasts with the navy walls. A comfy Pottery Barn space for casual living. Sliding doors open to a sizeable two-level wood deck. It looks out to a large private rear yard boarded by mature trees, a wonderful place to take in views of the surrounding nature. The family room opens to the kitchen. Boast white 42"cabinets, black granite counters, eye-catching backsplash, center island with seating for two, stainless steel appliances, and sizable pantry closet. The breakfast room features five walls of full-sized windows that capture grand views of the rear yard. Adjacent's mudroom/laundry room was recently finished with custom cabinets, ample counter space, ceramic flooring, a front-load washer/dryer, and a stainless steel basin. Access the yard from the side door or the attached two-car garage. A pretty powder room features a standout vanity with a granite top. The second level includes a primary suite with a vaulted ceiling, a large walk-in closet, a luxury bath with a double sink, a large jetted soaking tub, and a separate shower and water closet. Three additional bedrooms with large custom closets and an updated hall bath are well-appointed. The basement provides an extra 700 sq ft of living space, featuring a large recreation room, game room, and private office with French doors. Three large egress windows invite natural light and add to the functionality of the space. It also includes a bathroom rough-in, a workroom, and a large storage/utility room. Mechanicals include a sump pump with backup, a sizeable 127-gallon water heater, a security system, and a radon mitigation system. A nature trail connects the neighborhood to nearby Tangley Oaks, Armour Woods, and North Terrace. Quickly access the Robert McClory bike path. It's an excellent place to call home!
Property Specifics
| Single Family | |
| — | |
| — | |
| 1990 | |
| — | |
| — | |
| No | |
| 0.28 |
| Lake | |
| Campbell Woods | |
| 0 / Not Applicable | |
| — | |
| — | |
| — | |
| 11991870 | |
| 12172090450000 |
Nearby Schools
| NAME: | DISTRICT: | DISTANCE: | |
|---|---|---|---|
|
Grade School
Lake Bluff Elementary School |
65 | — | |
|
Middle School
Lake Bluff Middle School |
65 | Not in DB | |
|
High School
Lake Forest High School |
115 | Not in DB | |
Property History
| DATE: | EVENT: | PRICE: | SOURCE: |
|---|---|---|---|
| 24 Jun, 2011 | Sold | $429,000 | MRED MLS |
| 22 Apr, 2011 | Under contract | $449,000 | MRED MLS |
| — | Last price change | $469,000 | MRED MLS |
| 14 Jan, 2011 | Listed for sale | $499,000 | MRED MLS |
| 1 May, 2024 | Sold | $652,000 | MRED MLS |
| 5 Mar, 2024 | Under contract | $649,000 | MRED MLS |
| 2 Mar, 2024 | Listed for sale | $649,000 | MRED MLS |
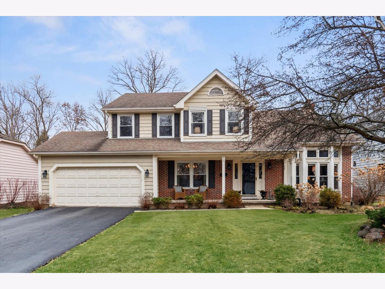
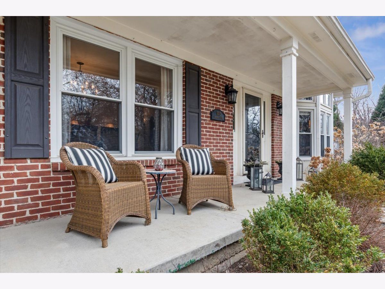
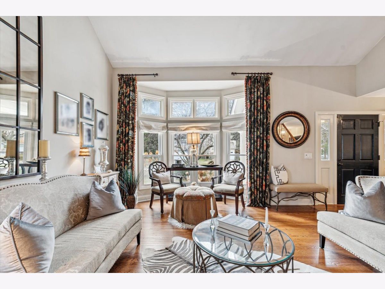
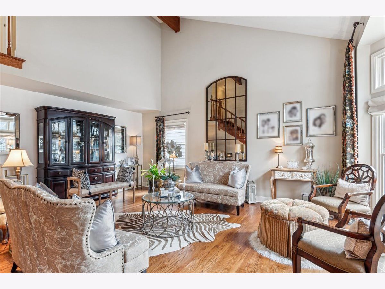
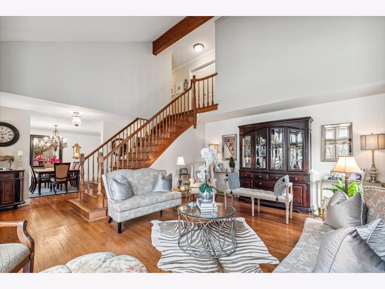
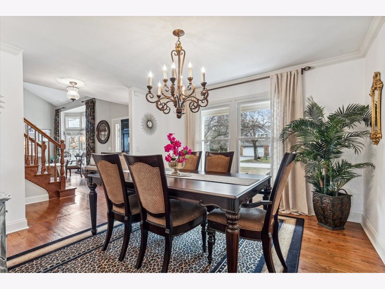
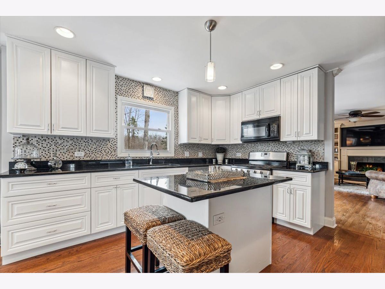
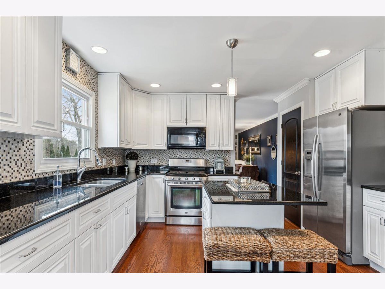
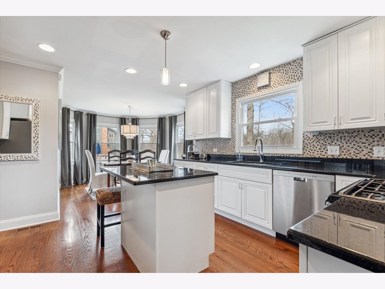
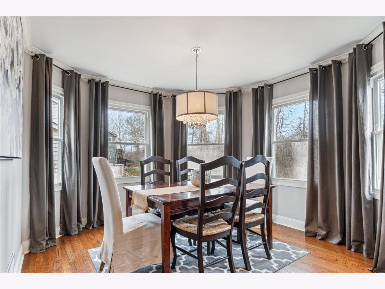
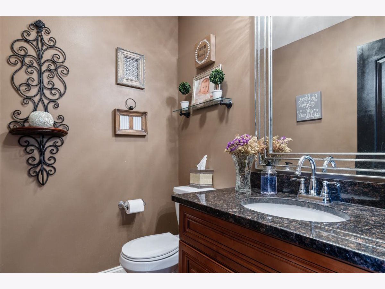
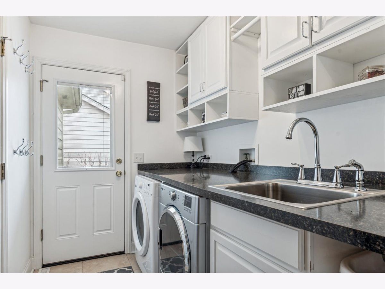
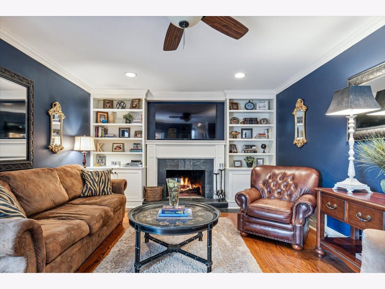
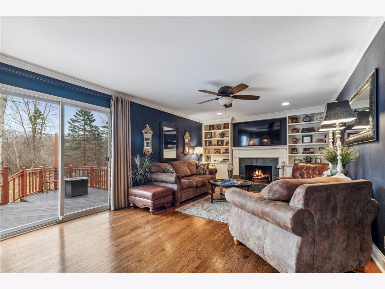
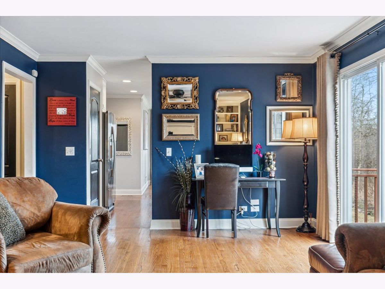
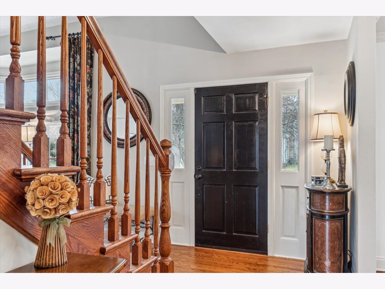
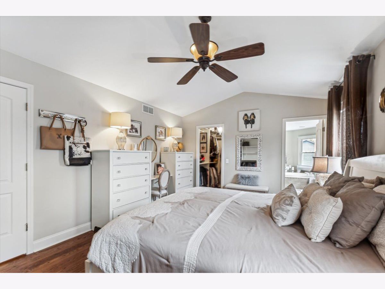
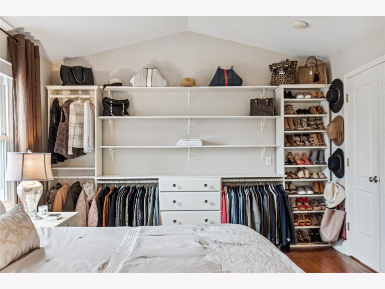
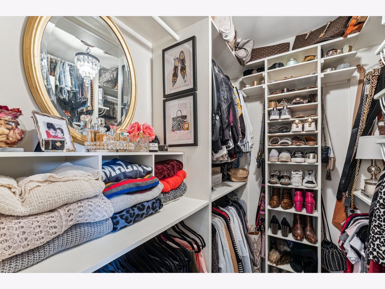
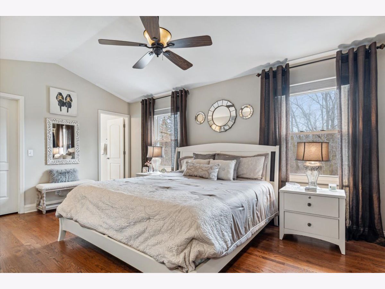
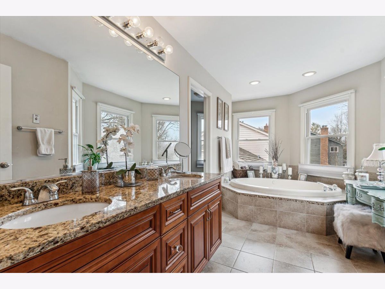
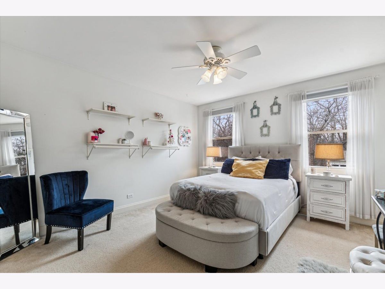
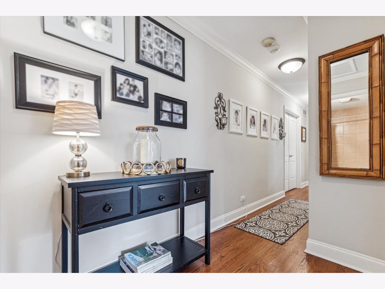
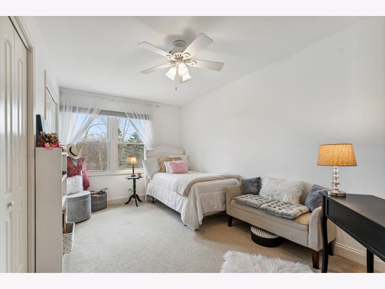
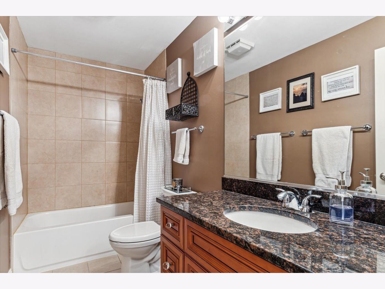
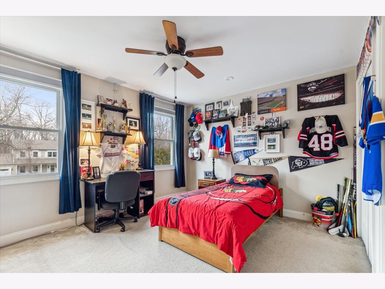
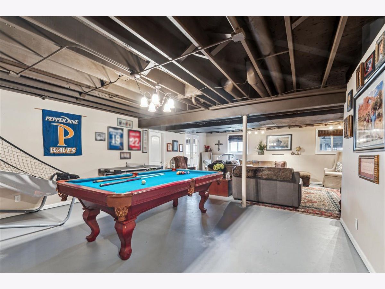
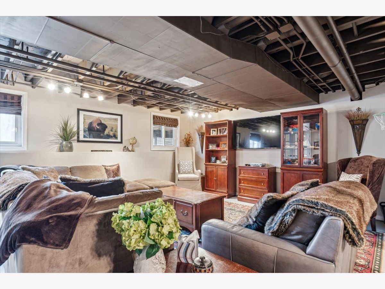
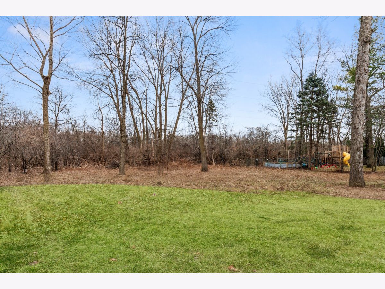
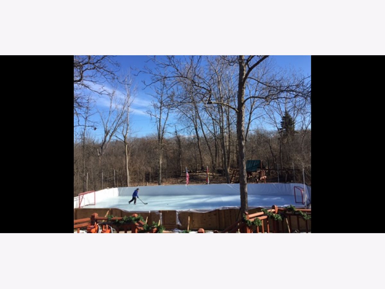
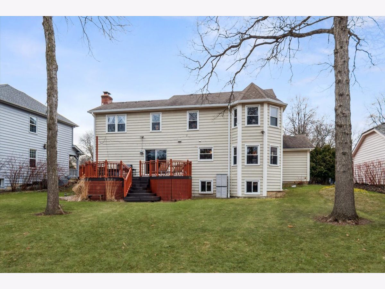
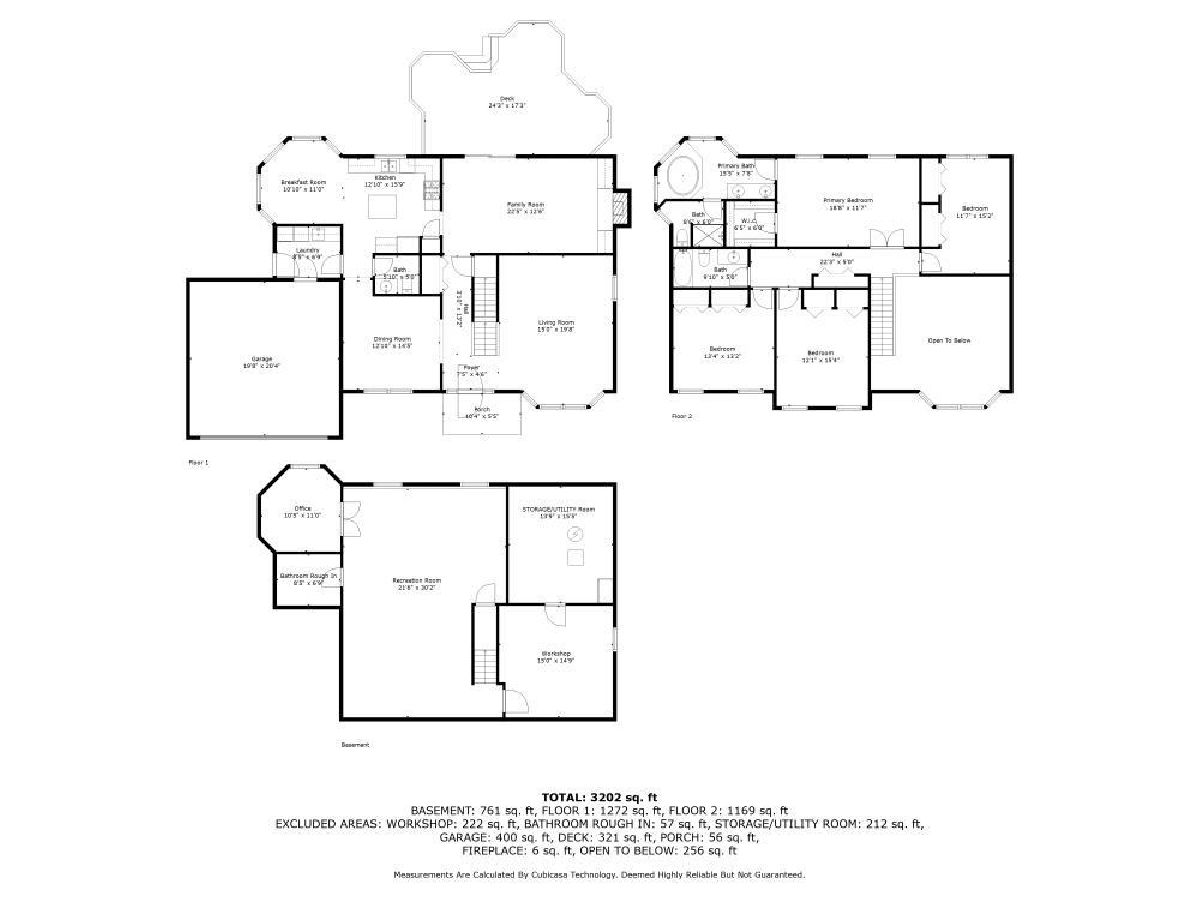
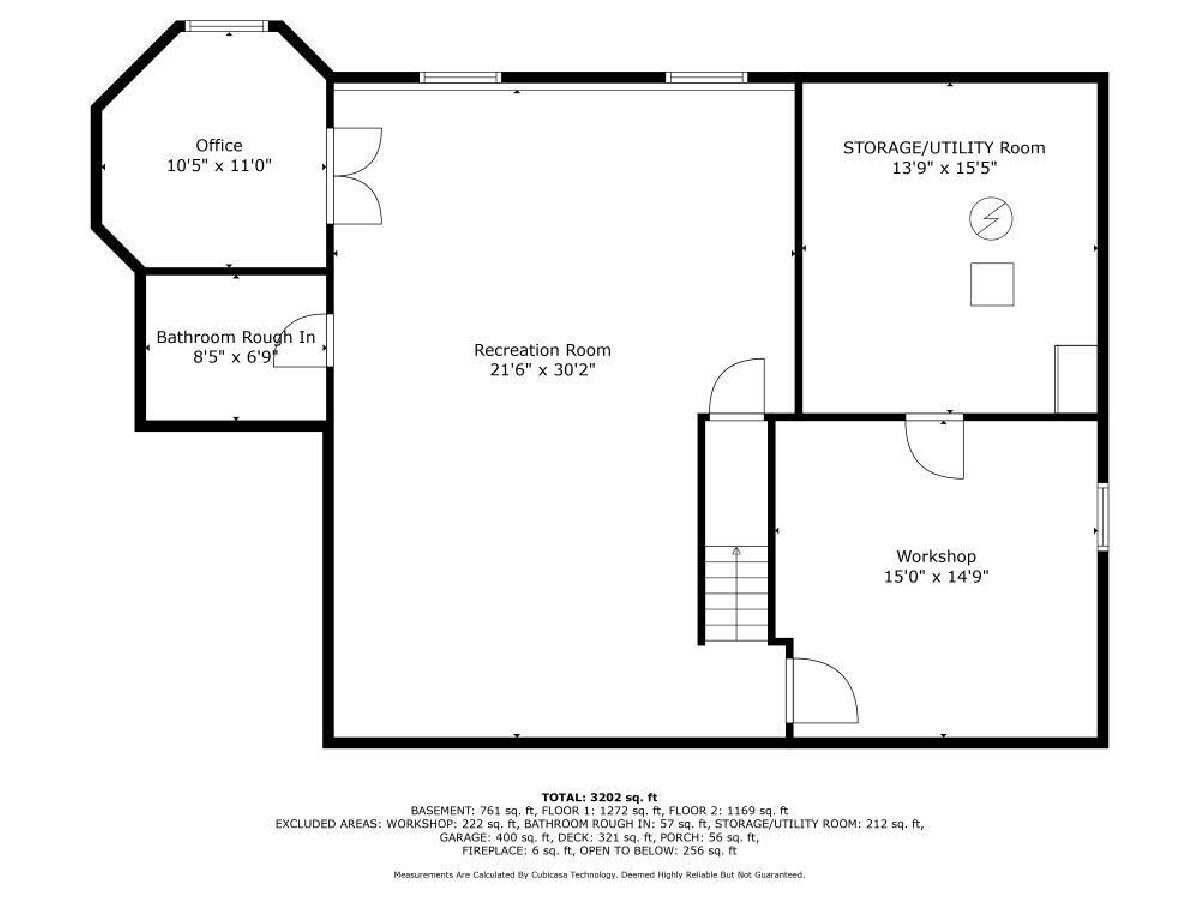
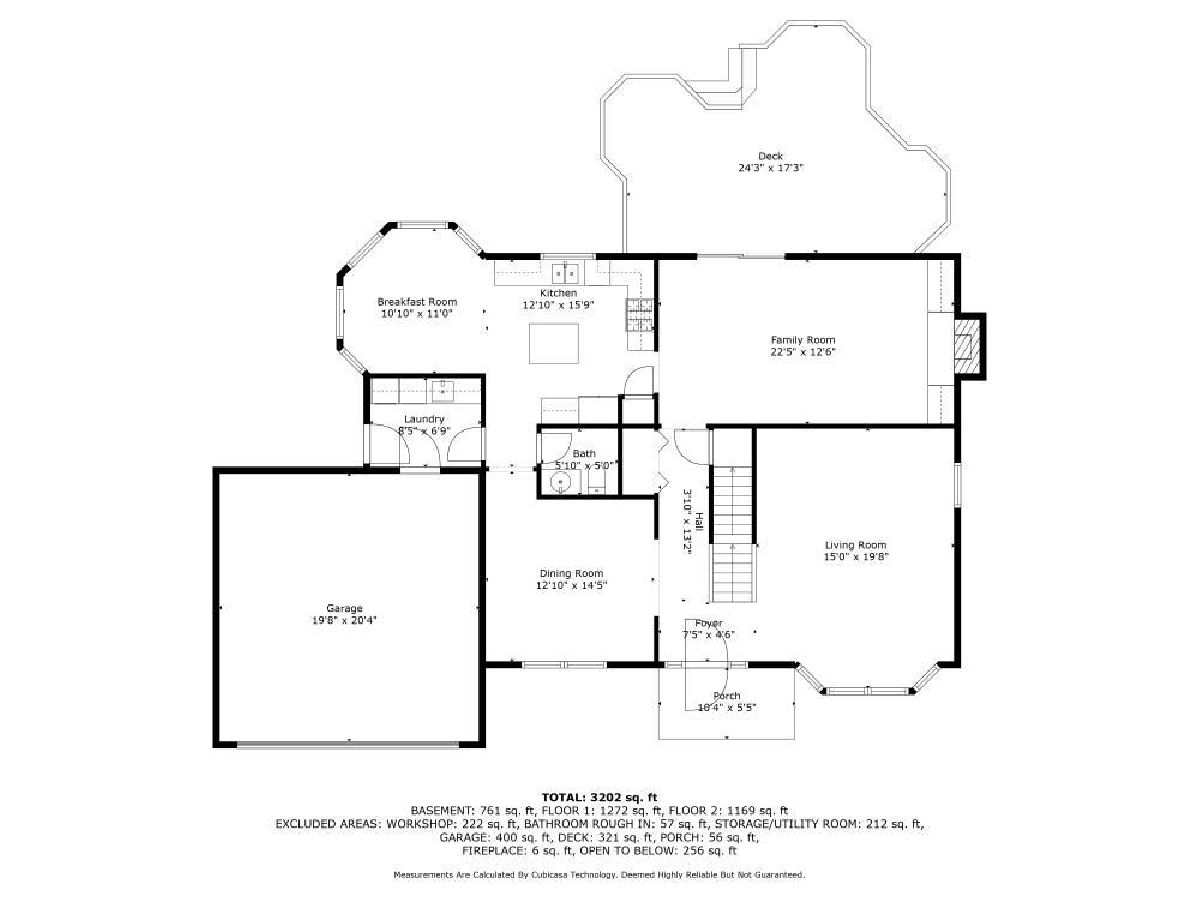
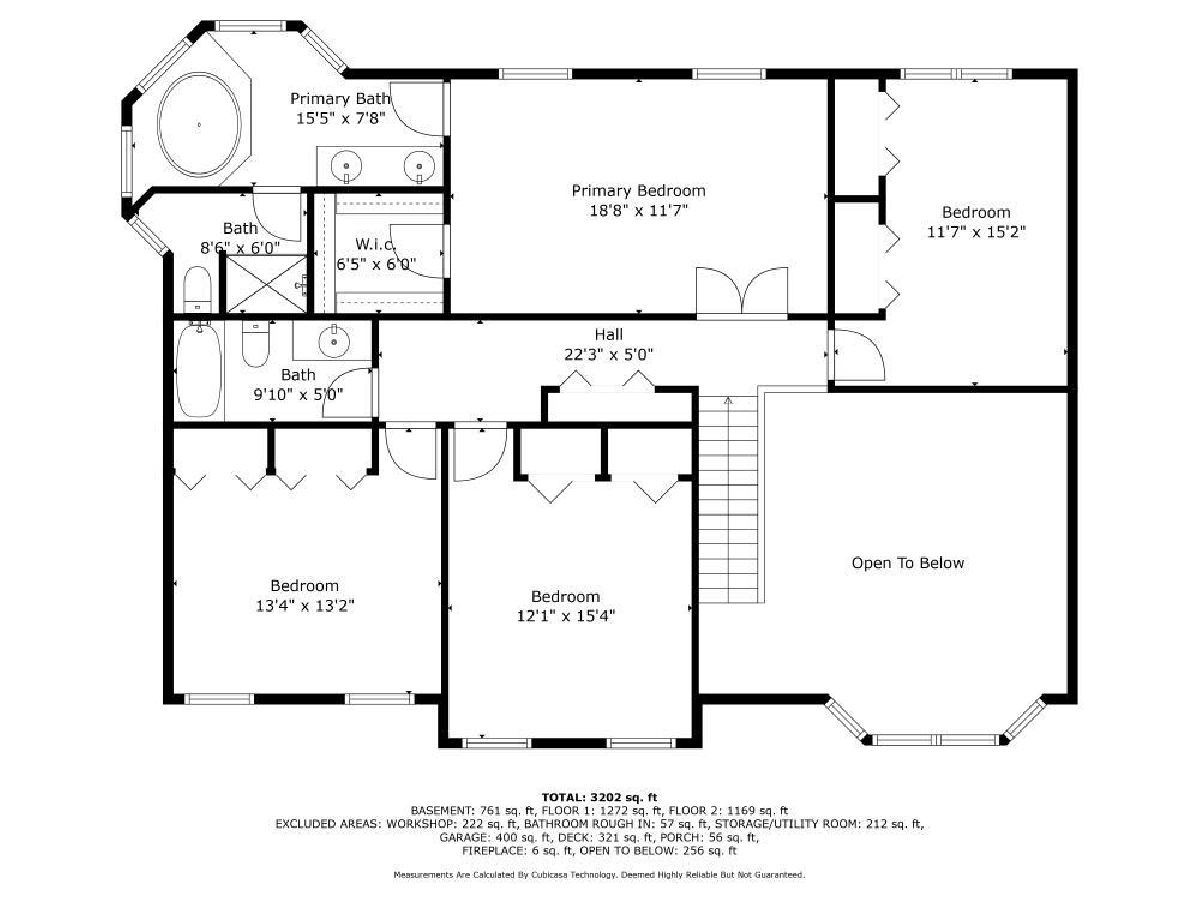
Room Specifics
Total Bedrooms: 4
Bedrooms Above Ground: 4
Bedrooms Below Ground: 0
Dimensions: —
Floor Type: —
Dimensions: —
Floor Type: —
Dimensions: —
Floor Type: —
Full Bathrooms: 3
Bathroom Amenities: Soaking Tub
Bathroom in Basement: 1
Rooms: —
Basement Description: Finished,Partially Finished,Unfinished,Bathroom Rough-In,Egress Window,Concrete (Basement),Rec/Famil
Other Specifics
| 2 | |
| — | |
| Asphalt | |
| — | |
| — | |
| 75X159 | |
| Unfinished | |
| — | |
| — | |
| — | |
| Not in DB | |
| — | |
| — | |
| — | |
| — |
Tax History
| Year | Property Taxes |
|---|---|
| 2011 | $7,979 |
| 2024 | $10,911 |
Contact Agent
Nearby Sold Comparables
Contact Agent
Listing Provided By
Compass



