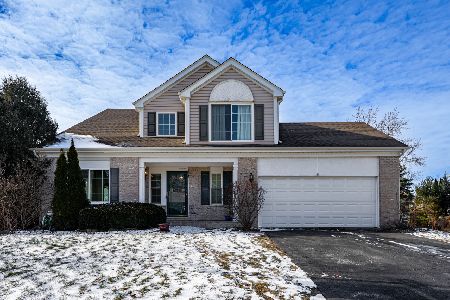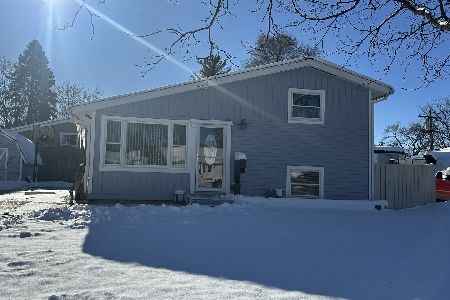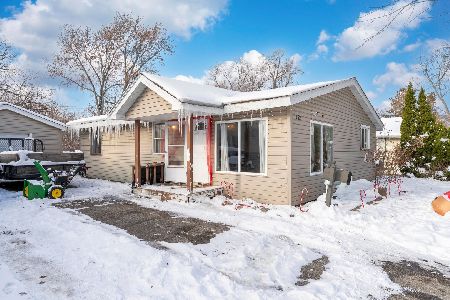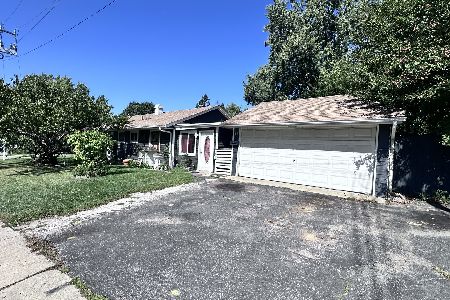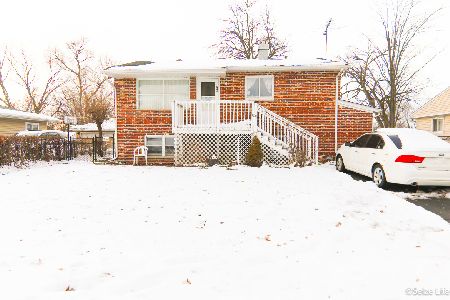1001 Cortney Circle, Carpentersville, Illinois 60110
$365,000
|
Sold
|
|
| Status: | Closed |
| Sqft: | 2,000 |
| Cost/Sqft: | $185 |
| Beds: | 3 |
| Baths: | 3 |
| Year Built: | 1997 |
| Property Taxes: | $6,658 |
| Days On Market: | 967 |
| Lot Size: | 0,25 |
Description
Get ready to soak your eyes with all the updates featured by this 2 story home in Keele Farms with award winning Barrington school district 220. As you walk in, you are welcomed by an amazing 2 story foyer beautifully complemented by a very sleek and modern chandelier. Another update you will notice is the beautiful wood laminate flooring found throughout the entire first floor. Continue on to the living room area and its dramatic vaulted ceilings leading into the formal dining room which is tastefully finished off with 2 tones of paint and elegant crown molding. All the work done in the kitchen will not go unnoticed as here you will find brand new ss appliances, sophisticated calacatta Quartz countertops, subway tile backsplash, breakfast area and a view from your kitchen sink that you will love every single day. All new carpeting upstairs. Master bedroom features french doors, vaulted ceilings, his & hers walk-in closets a master private bathroom with waterproof vinyl flooring, dual vanity, soaking tub and separate shower space. New water heater. Newer roof and siding. Fully fenced backyard with a large brick paver patio and shed. Great Cul-De-Sac location. Close to schools shopping and major highways. Schedule your private tour today and treat yourself to a beautiful home this year. You deserve it!
Property Specifics
| Single Family | |
| — | |
| — | |
| 1997 | |
| — | |
| OXFORD | |
| No | |
| 0.25 |
| Kane | |
| Keele Farms | |
| 0 / Not Applicable | |
| — | |
| — | |
| — | |
| 11796440 | |
| 0312401007 |
Nearby Schools
| NAME: | DISTRICT: | DISTANCE: | |
|---|---|---|---|
|
Grade School
Sunny Hill Elementary School |
220 | — | |
|
Middle School
Barrington Middle School-station |
220 | Not in DB | |
|
High School
Barrington High School |
220 | Not in DB | |
Property History
| DATE: | EVENT: | PRICE: | SOURCE: |
|---|---|---|---|
| 2 Jul, 2007 | Sold | $269,000 | MRED MLS |
| 5 Jun, 2007 | Under contract | $274,000 | MRED MLS |
| 6 Apr, 2007 | Listed for sale | $274,000 | MRED MLS |
| 7 Aug, 2023 | Sold | $365,000 | MRED MLS |
| 5 Jul, 2023 | Under contract | $369,900 | MRED MLS |
| 1 Jun, 2023 | Listed for sale | $369,900 | MRED MLS |
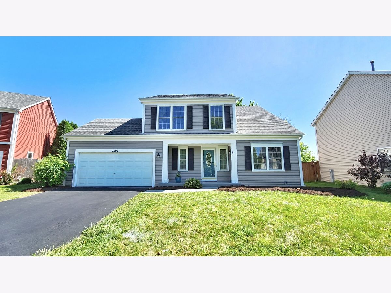
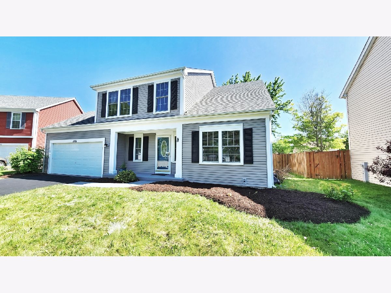
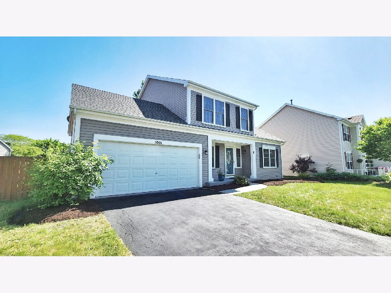
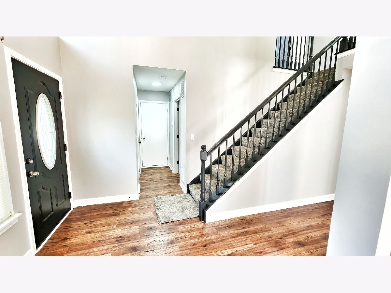
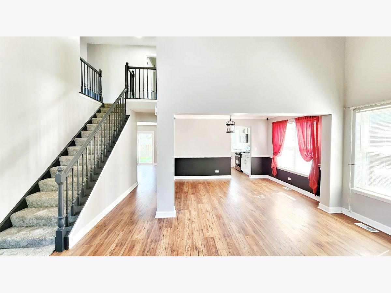
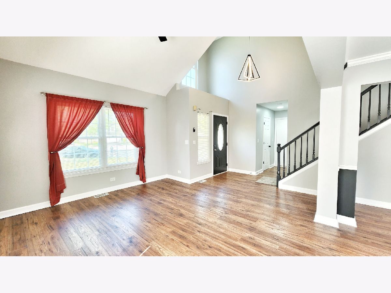
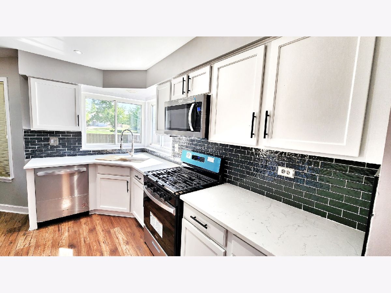
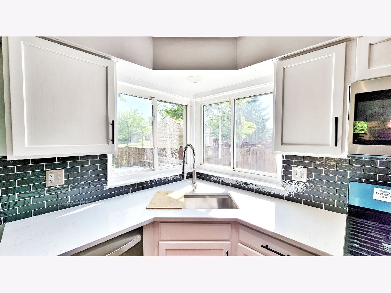
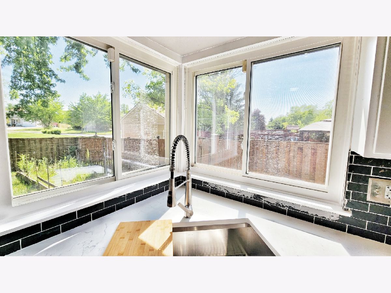
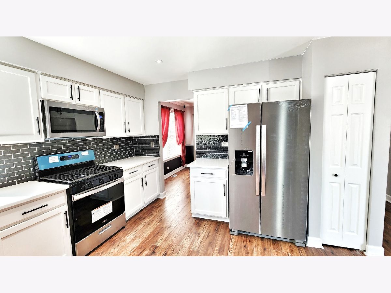
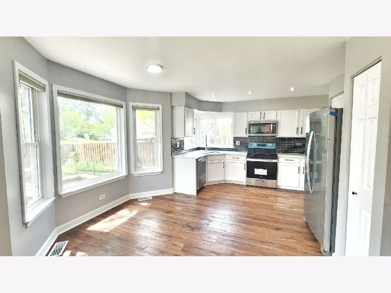
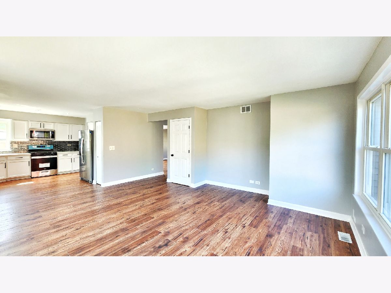
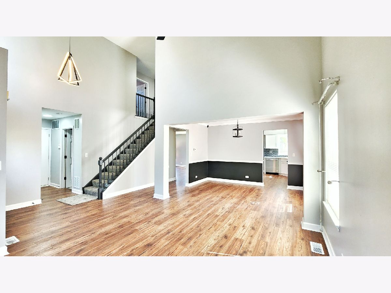
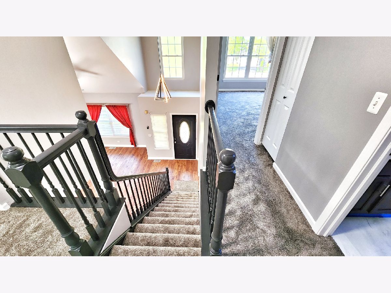
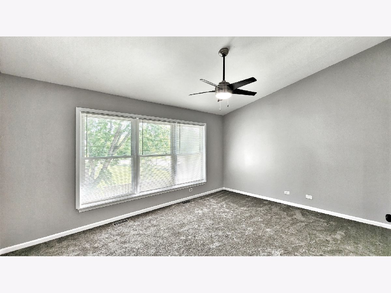
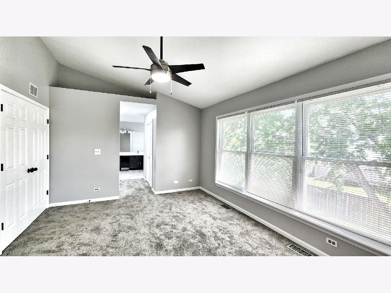
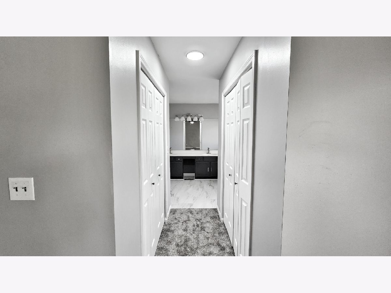
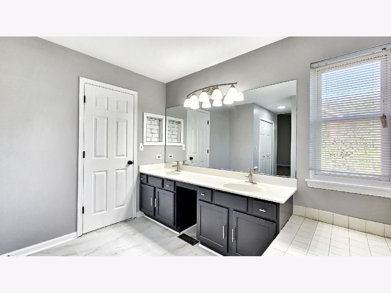
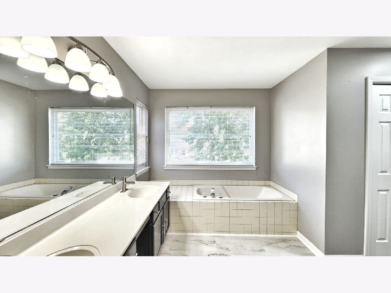
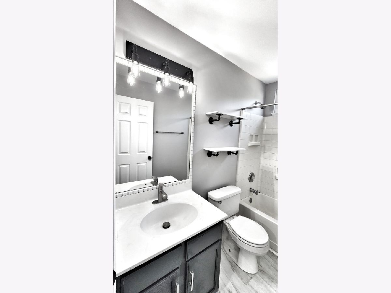
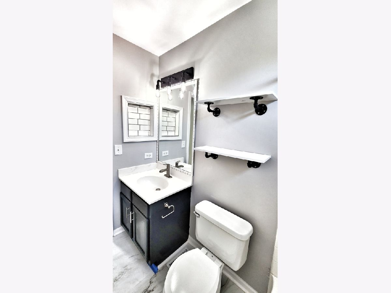
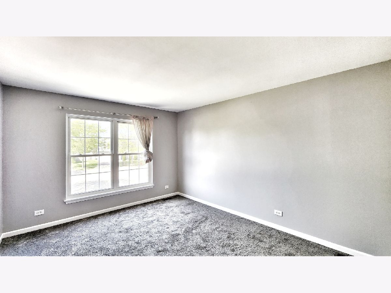
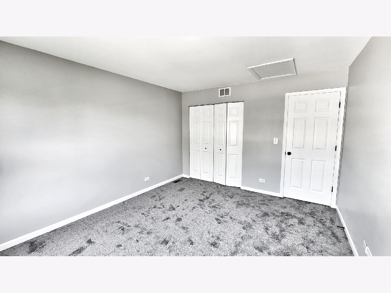
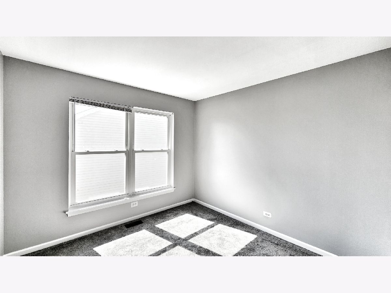
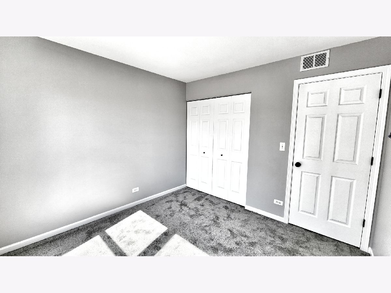
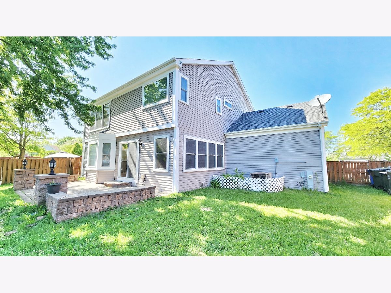
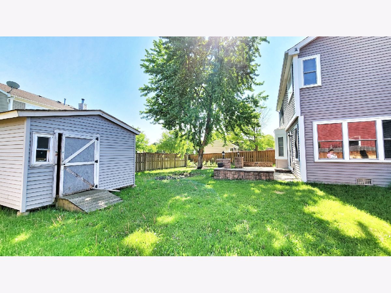
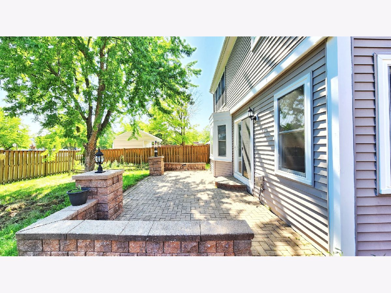
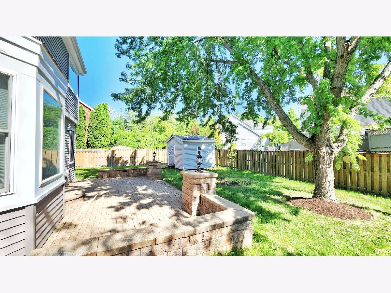
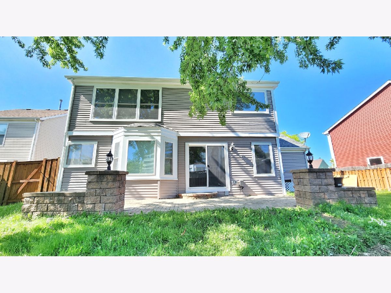
Room Specifics
Total Bedrooms: 3
Bedrooms Above Ground: 3
Bedrooms Below Ground: 0
Dimensions: —
Floor Type: —
Dimensions: —
Floor Type: —
Full Bathrooms: 3
Bathroom Amenities: Separate Shower,Double Sink
Bathroom in Basement: 0
Rooms: —
Basement Description: Crawl
Other Specifics
| 2 | |
| — | |
| Asphalt | |
| — | |
| — | |
| 60 X 117 | |
| Pull Down Stair | |
| — | |
| — | |
| — | |
| Not in DB | |
| — | |
| — | |
| — | |
| — |
Tax History
| Year | Property Taxes |
|---|---|
| 2007 | $5,459 |
| 2023 | $6,658 |
Contact Agent
Nearby Similar Homes
Nearby Sold Comparables
Contact Agent
Listing Provided By
Universal Real Estate LLC

