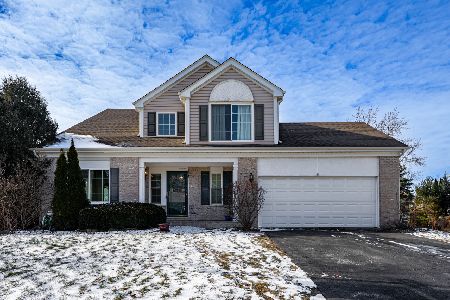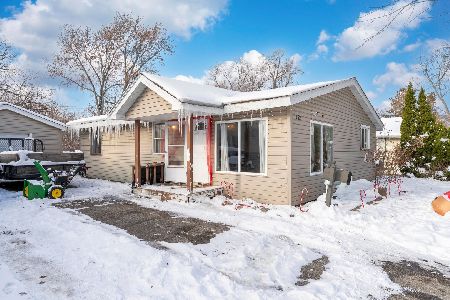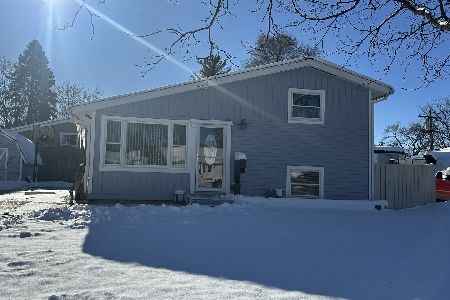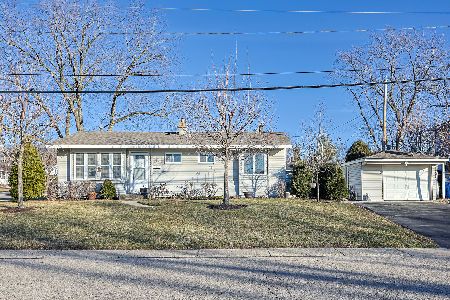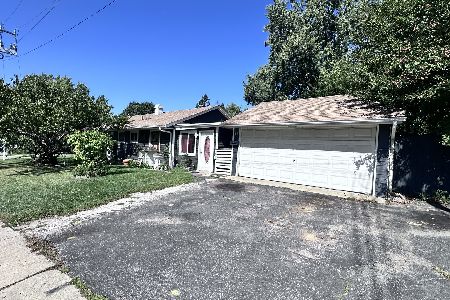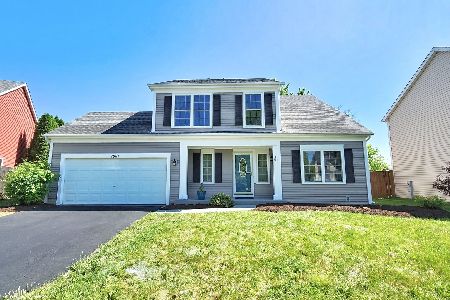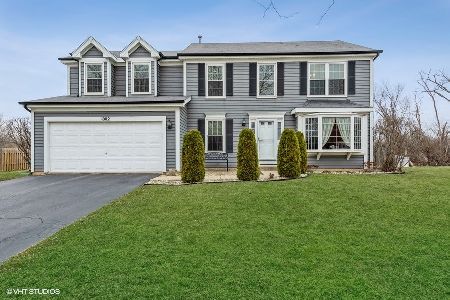998 Cortney Circle, Carpentersville, Illinois 60110
$264,000
|
Sold
|
|
| Status: | Closed |
| Sqft: | 2,219 |
| Cost/Sqft: | $119 |
| Beds: | 3 |
| Baths: | 3 |
| Year Built: | 1996 |
| Property Taxes: | $5,566 |
| Days On Market: | 2737 |
| Lot Size: | 0,31 |
Description
Popular Keele Farms Neighborhood/Barrington Schools.Great Neighborhood!Kitchen & Family Room completely redone in 2017 & they spared no expense.Granite Counters,All Newer SS Appliances (2017),Soft Close drawers & Shaker Cabinets. Real Modern Oak Flooring & Recessed lighting T/O Kitchen & Family Room.Large Living & Dining Rooms flowing into 2 story foyer & spacious entryway looking up to 2nd story.Fireplace is located in Living Room also with new hardwood flooring connecting to dining area.Master bedroom is adorned with Cathedral ceilings & complete en suite with double sinks, separate tub & shower.Two Master walk In Closets for lots of clothes storage. Full finished basement with bonus room for an office or play room. Very well maintained home as the roof & siding were new in 2008/2009.HW heater replaced in 2013. Home includes a whole house fan to make you cool with out breaking the bank.Newer Kenmore Washer & Dryer (2014) Located on 1st floor.Fenced Yard & Massive 2 Tier Deck.
Property Specifics
| Single Family | |
| — | |
| Contemporary | |
| 1996 | |
| Full | |
| — | |
| No | |
| 0.31 |
| Kane | |
| Keele Farms | |
| 0 / Not Applicable | |
| None | |
| Public | |
| Public Sewer | |
| 10021387 | |
| 0312401001 |
Nearby Schools
| NAME: | DISTRICT: | DISTANCE: | |
|---|---|---|---|
|
Grade School
Sunny Hill Elementary School |
220 | — | |
|
Middle School
Barrington High School |
220 | Not in DB | |
|
High School
Barrington High School |
220 | Not in DB | |
|
Alternate Junior High School
Barrington Middle School-station |
— | Not in DB | |
Property History
| DATE: | EVENT: | PRICE: | SOURCE: |
|---|---|---|---|
| 27 Sep, 2018 | Sold | $264,000 | MRED MLS |
| 8 Aug, 2018 | Under contract | $265,000 | MRED MLS |
| 30 Jul, 2018 | Listed for sale | $265,000 | MRED MLS |
Room Specifics
Total Bedrooms: 3
Bedrooms Above Ground: 3
Bedrooms Below Ground: 0
Dimensions: —
Floor Type: Carpet
Dimensions: —
Floor Type: Carpet
Full Bathrooms: 3
Bathroom Amenities: Separate Shower,Double Sink,Soaking Tub
Bathroom in Basement: 0
Rooms: Bonus Room,Recreation Room,Storage,Walk In Closet
Basement Description: Finished
Other Specifics
| 2 | |
| Concrete Perimeter | |
| Asphalt | |
| Deck, Porch | |
| Corner Lot,Cul-De-Sac | |
| 145 X91 X145 X 94 | |
| — | |
| Full | |
| Vaulted/Cathedral Ceilings, Hardwood Floors, First Floor Laundry | |
| — | |
| Not in DB | |
| Sidewalks, Street Lights, Street Paved | |
| — | |
| — | |
| Gas Log, Gas Starter |
Tax History
| Year | Property Taxes |
|---|---|
| 2018 | $5,566 |
Contact Agent
Nearby Similar Homes
Nearby Sold Comparables
Contact Agent
Listing Provided By
Baird & Warner

