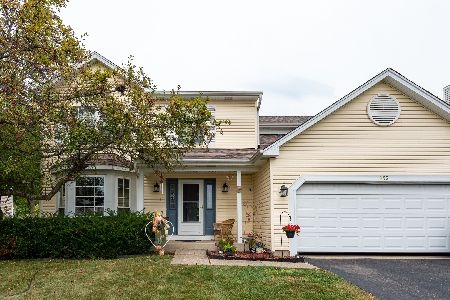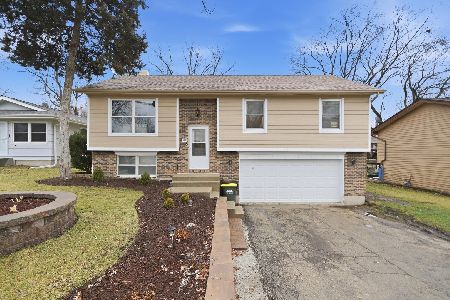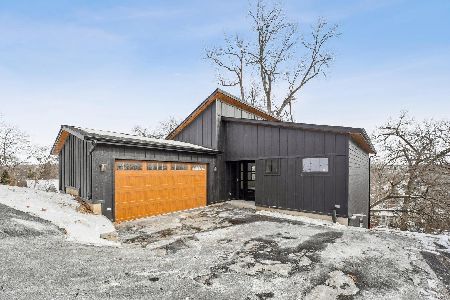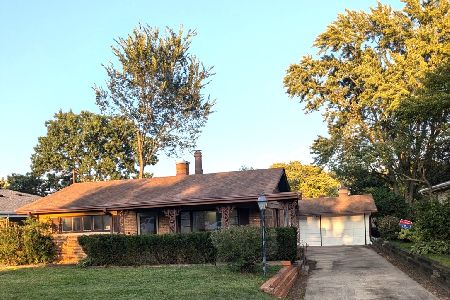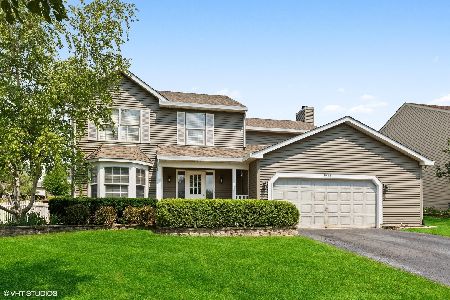1001 Creekview Drive, Lake In The Hills, Illinois 60156
$329,900
|
Sold
|
|
| Status: | Closed |
| Sqft: | 3,951 |
| Cost/Sqft: | $83 |
| Beds: | 4 |
| Baths: | 3 |
| Year Built: | 2001 |
| Property Taxes: | $9,422 |
| Days On Market: | 3444 |
| Lot Size: | 0,25 |
Description
Now this will take your breath away! 4 Bedroom with 3 bathroom contemporary 2 story home! This home offers an indoor pool that you can enjoy even in the cold winter months in Illinois. The main level offers the living room with huge windows overlooking the pool. The full master suite has a bathroom with a stunning whirlpool bath. The 2nd level has 3 additional large bedrooms, a full bathroom and the laundry area with hook ups. The lower level has a conveniently large kitchen, with all new stainless steel appliances and loads of cabinets. The family room and dining room have a granite fireplace. The slider door leads out to the heated swimming pool. The pool is 16' x 32', and has a newer liner installed in 2010. There is a serene deck right outside the pool that is surrounded by trees and peace and quiet. Why spend money to vacation, with this home you will be at a resort year round!
Property Specifics
| Single Family | |
| — | |
| Contemporary | |
| 2001 | |
| Full,Walkout | |
| CUSTOM | |
| No | |
| 0.25 |
| Mc Henry | |
| — | |
| 0 / Not Applicable | |
| None | |
| Public | |
| Sewer-Storm | |
| 09329171 | |
| 1921351022 |
Property History
| DATE: | EVENT: | PRICE: | SOURCE: |
|---|---|---|---|
| 29 Jun, 2010 | Sold | $118,000 | MRED MLS |
| 16 Jun, 2010 | Under contract | $119,800 | MRED MLS |
| 29 Mar, 2010 | Listed for sale | $124,800 | MRED MLS |
| 14 Oct, 2016 | Sold | $329,900 | MRED MLS |
| 8 Sep, 2016 | Under contract | $329,900 | MRED MLS |
| 30 Aug, 2016 | Listed for sale | $329,900 | MRED MLS |
Room Specifics
Total Bedrooms: 4
Bedrooms Above Ground: 4
Bedrooms Below Ground: 0
Dimensions: —
Floor Type: Carpet
Dimensions: —
Floor Type: Carpet
Dimensions: —
Floor Type: Carpet
Full Bathrooms: 3
Bathroom Amenities: Whirlpool,Separate Shower
Bathroom in Basement: 0
Rooms: No additional rooms
Basement Description: Finished
Other Specifics
| 3 | |
| Concrete Perimeter | |
| Asphalt | |
| — | |
| Wooded,Rear of Lot | |
| 60 X 130 | |
| Unfinished | |
| Full | |
| Vaulted/Cathedral Ceilings, Skylight(s), Hardwood Floors, First Floor Bedroom, Pool Indoors, First Floor Full Bath | |
| Range, Dishwasher, Refrigerator, Washer, Dryer, Disposal | |
| Not in DB | |
| Pool, Sidewalks, Street Lights, Street Paved | |
| — | |
| — | |
| Attached Fireplace Doors/Screen, Gas Log, Gas Starter |
Tax History
| Year | Property Taxes |
|---|---|
| 2010 | $8,713 |
| 2016 | $9,422 |
Contact Agent
Nearby Similar Homes
Nearby Sold Comparables
Contact Agent
Listing Provided By
RE/MAX Classic

