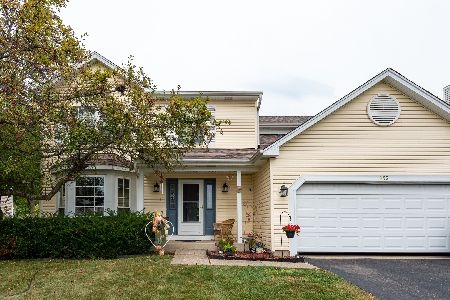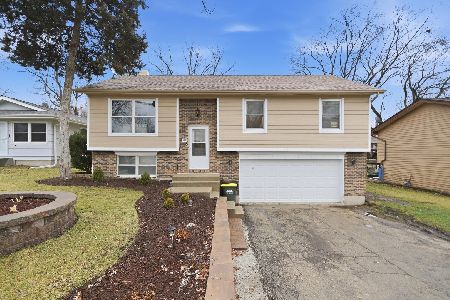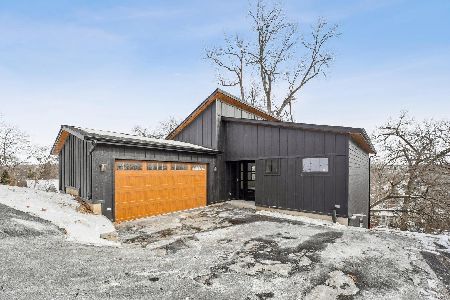1032 Creekview Lane, Lake In The Hills, Illinois 60156
$285,000
|
Sold
|
|
| Status: | Closed |
| Sqft: | 2,336 |
| Cost/Sqft: | $113 |
| Beds: | 4 |
| Baths: | 3 |
| Year Built: | 1994 |
| Property Taxes: | $8,259 |
| Days On Market: | 1649 |
| Lot Size: | 0,26 |
Description
Great home in a great neighborhood with so much to offer! Separate living room is perfect for office, wetbar or at home salon! Kitchen is open to the family room boasting newer appliances, breakfast bar and eat-in area! Large family room includes hardwood floors & wood-burning fireplace! Separate formal dining room! HUGE Master suite with his and her closets, luxury master bath boasting jacuzzi tub, dual vanity and separate shower! Oversized 2nd bedroom is awesome and other bedrooms are nice size and all feature new carpeting! Full finished basement includes rec room with bar area, 5th bedroom, bonus/game room and lots of storage space! THEN wait til you see this backyard....large deck surrounds most of the heated pool, deckbar, room to entertain and there's also a concrete patio! A huge fenced backyard to enjoy summer fun! Central Air 2020, Roof 2011, heated 2 1/2 car garage with extra cabinets, newer siding and so much more....home does need some work and is being sold "as-is" Hurry won't last long at this price!!!
Property Specifics
| Single Family | |
| — | |
| — | |
| 1994 | |
| Full | |
| WESTFIELD | |
| No | |
| 0.26 |
| Mc Henry | |
| Crystal Creek | |
| — / Not Applicable | |
| None | |
| Public | |
| Public Sewer | |
| 11173698 | |
| 1921352003 |
Nearby Schools
| NAME: | DISTRICT: | DISTANCE: | |
|---|---|---|---|
|
Grade School
Lake In The Hills Elementary Sch |
300 | — | |
|
Middle School
Westfield Community School |
300 | Not in DB | |
|
High School
H D Jacobs High School |
300 | Not in DB | |
Property History
| DATE: | EVENT: | PRICE: | SOURCE: |
|---|---|---|---|
| 10 Sep, 2021 | Sold | $285,000 | MRED MLS |
| 2 Aug, 2021 | Under contract | $265,000 | MRED MLS |
| 30 Jul, 2021 | Listed for sale | $265,000 | MRED MLS |
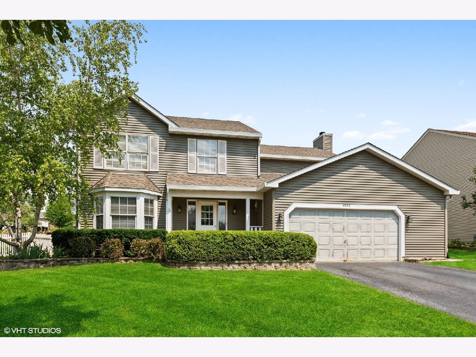
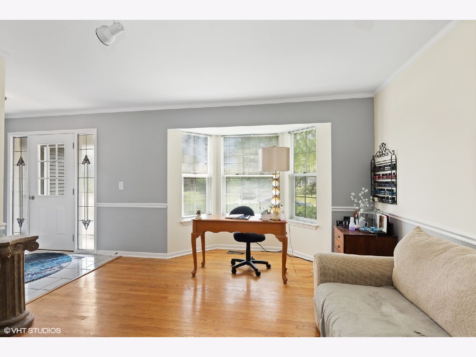
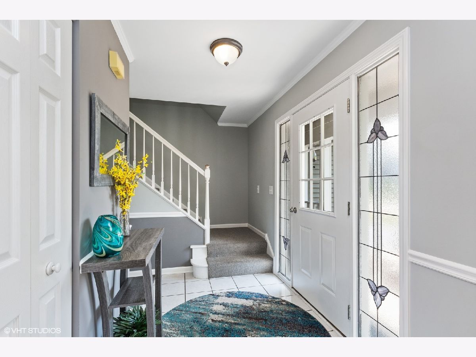
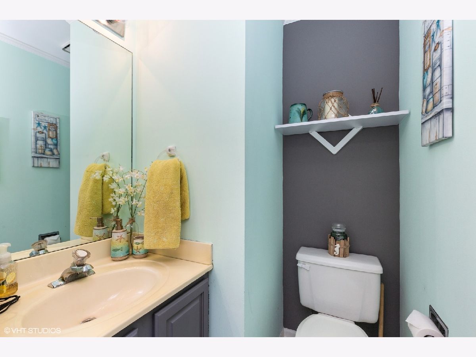
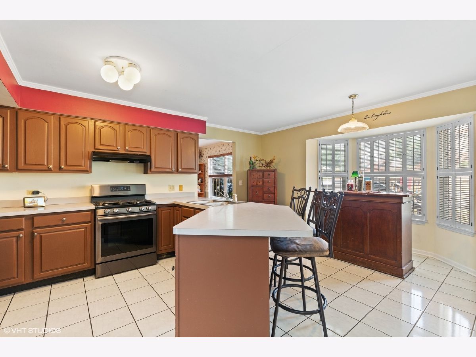
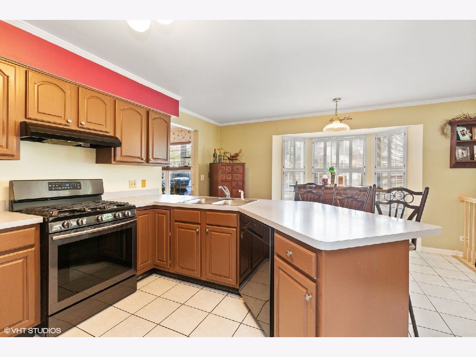
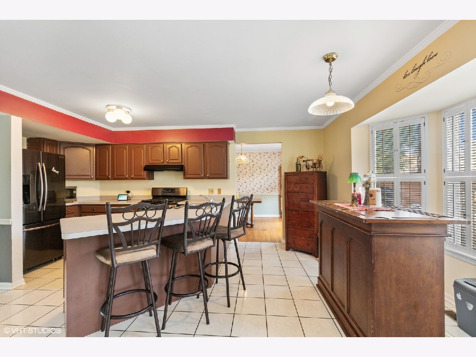
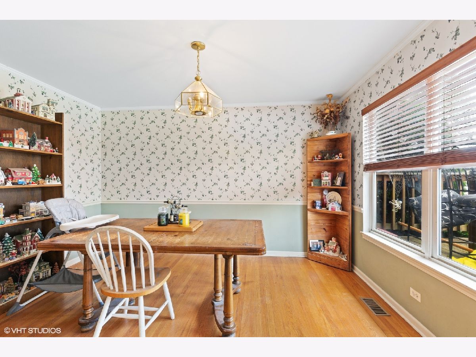
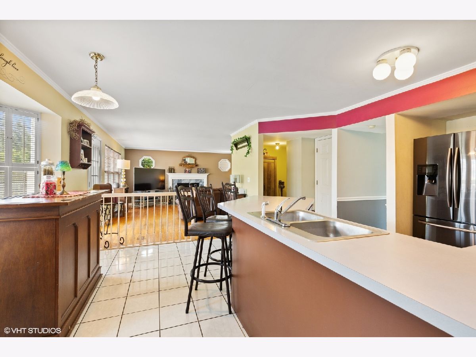
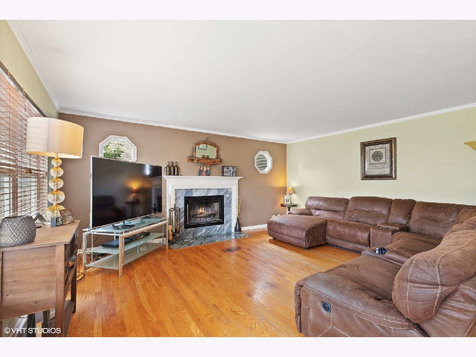
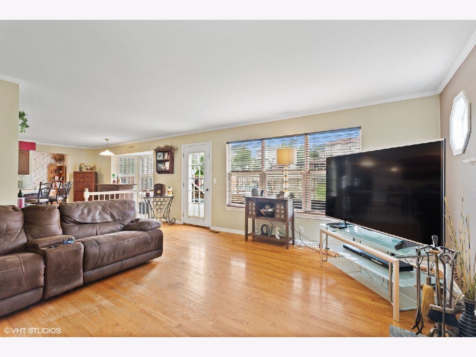
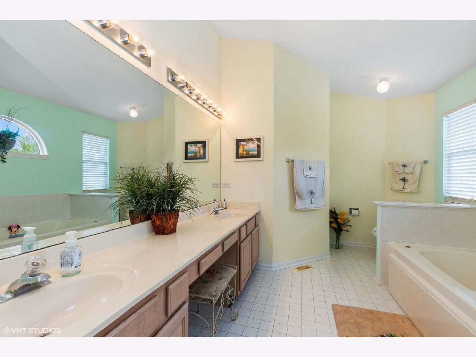
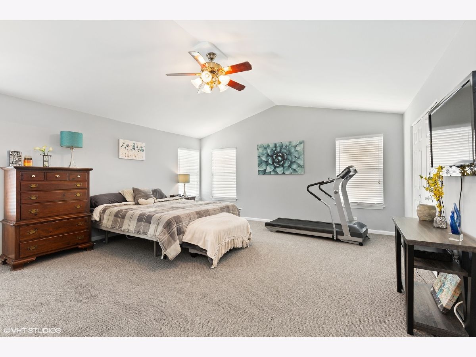
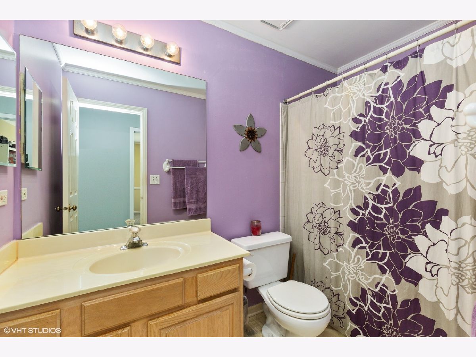
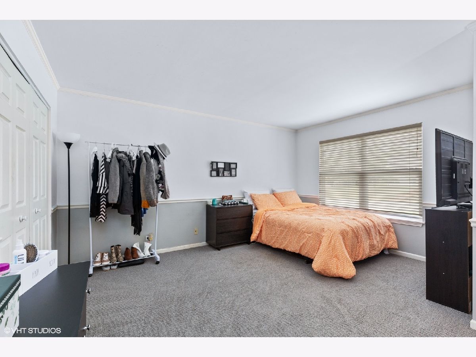
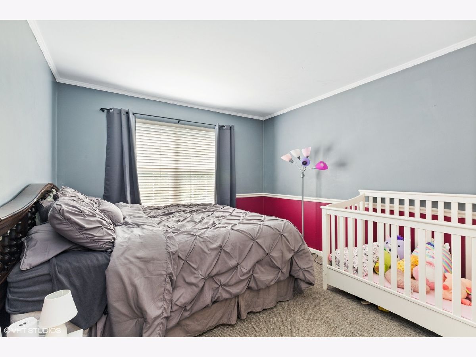
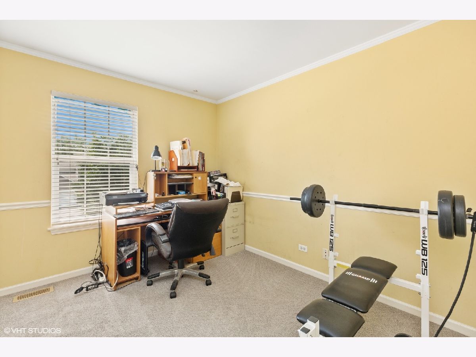
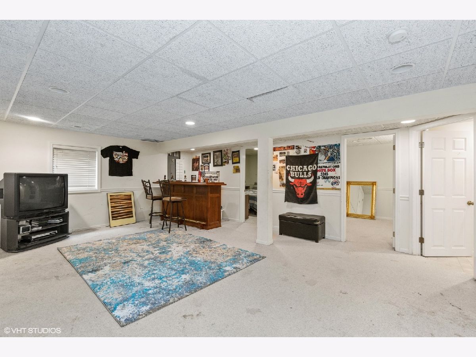
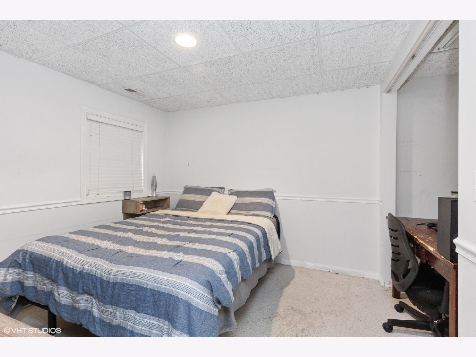
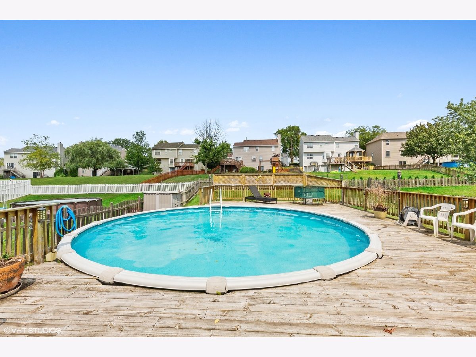
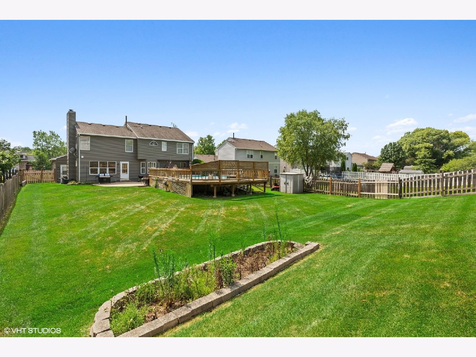
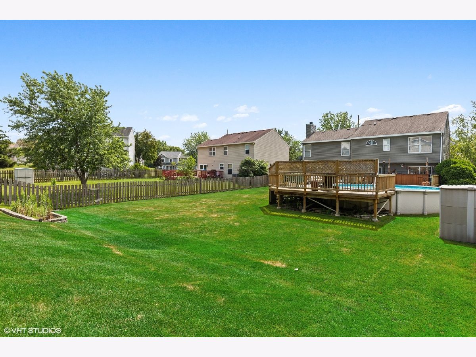
Room Specifics
Total Bedrooms: 5
Bedrooms Above Ground: 4
Bedrooms Below Ground: 1
Dimensions: —
Floor Type: Carpet
Dimensions: —
Floor Type: Carpet
Dimensions: —
Floor Type: Carpet
Dimensions: —
Floor Type: —
Full Bathrooms: 3
Bathroom Amenities: Whirlpool,Separate Shower,Double Sink
Bathroom in Basement: 0
Rooms: Bedroom 5,Eating Area,Recreation Room,Game Room,Storage
Basement Description: Finished
Other Specifics
| 2.5 | |
| Concrete Perimeter | |
| Asphalt | |
| Deck, Patio, Above Ground Pool, Storms/Screens | |
| — | |
| 70 X 163.6 X 70 X 166.7 | |
| — | |
| Full | |
| Vaulted/Cathedral Ceilings, Bar-Dry, Hardwood Floors | |
| Range, Microwave, Dishwasher, Refrigerator, Washer, Dryer, Disposal, Water Softener | |
| Not in DB | |
| Curbs, Sidewalks, Street Lights, Street Paved | |
| — | |
| — | |
| Wood Burning |
Tax History
| Year | Property Taxes |
|---|---|
| 2021 | $8,259 |
Contact Agent
Nearby Similar Homes
Nearby Sold Comparables
Contact Agent
Listing Provided By
@properties

